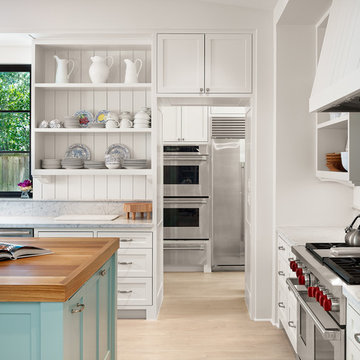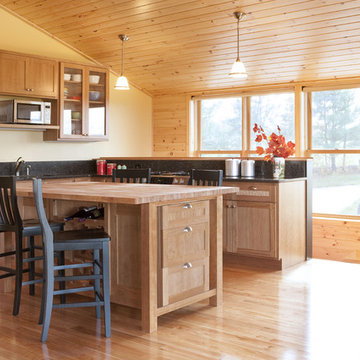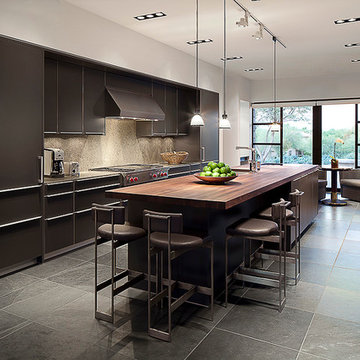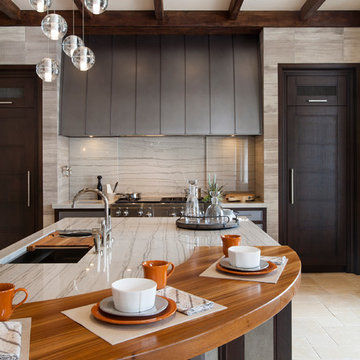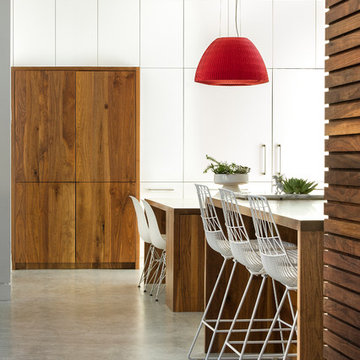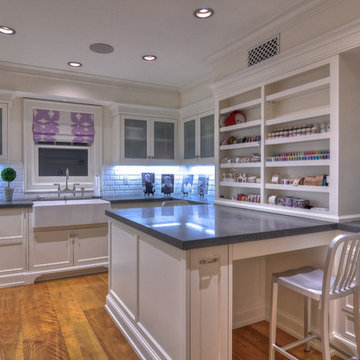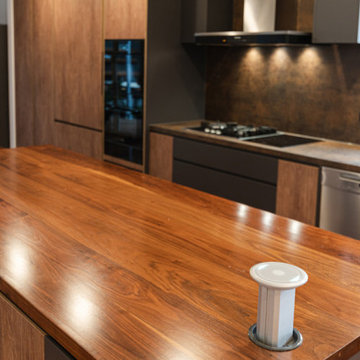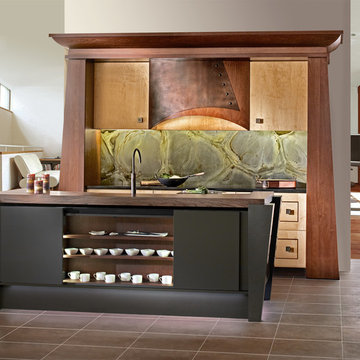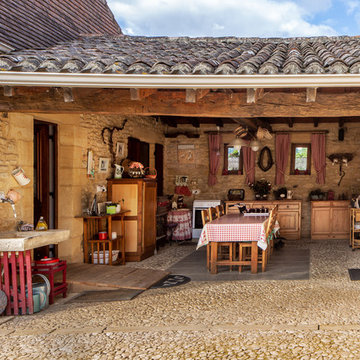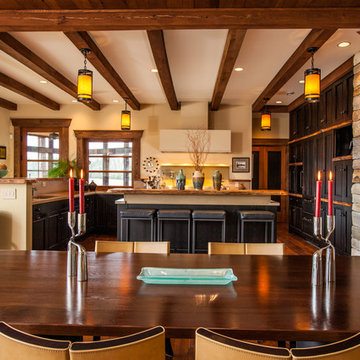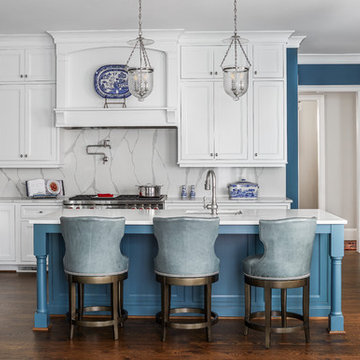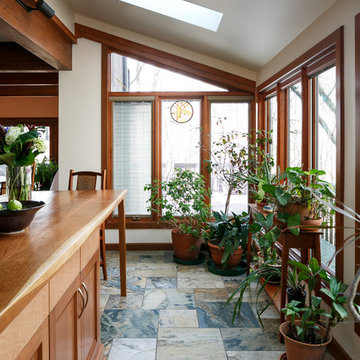Kitchen with Wood Benchtops and Stone Slab Splashback Design Ideas
Refine by:
Budget
Sort by:Popular Today
61 - 80 of 793 photos
Item 1 of 3

B&W Contemporary kitchen photography project South Boston
Designer: Amy Lynn Interiors
Photography: Keitaro Yoshioka Photography
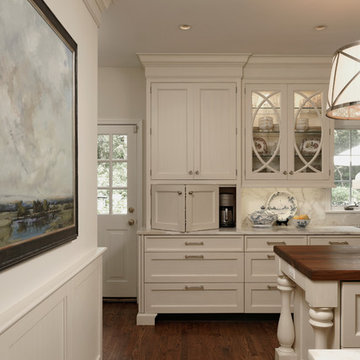
Thorsen Construction is an award-winning general contractor focusing on luxury renovations, additions and new homes in Washington D.C. Metropolitan area. In every instance, Thorsen partners with architects and homeowners to deliver an exceptional, turn-key construction experience. For more information, please visit our website at www.thorsenconstruction.us .
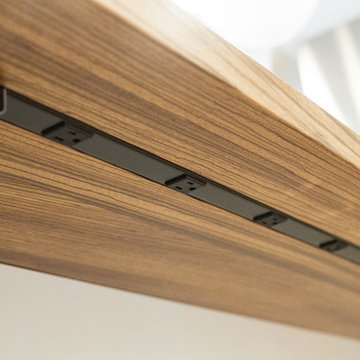
Countertop Wood: Zebrawood
Construction Style: Flat Grain
Countertop Thickness: 1 3/4"
Size: 49" x 37 1/4" mitered to 49" x 96 3/4" mitered to 49" x 37 1/4"
Countertop Edge Profile: 1/8” Roundover on the top horizontal edges, bottom horizontal edges, and vertical corners
Wood Countertop Finish: Durata® Waterproof Permanent Finish in Satin sheen
Wood Stain: Natural Wood – No Stain
Designer: Karen Kassen, CMKBD, ASID, of Kitchens Unlimited
Job: 13823
Countertop Options: Integrated multi-outlet plug strip under the counter overhang
Complimentary Countertops: Polished Marble
Grothouse also crafted a matching flat grain Zebrawood counter for the Butler’s pantry.
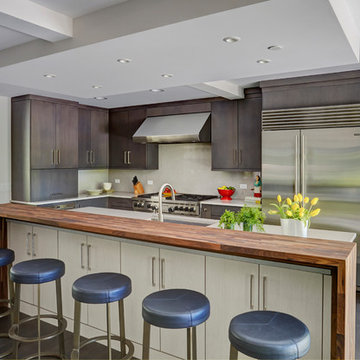
Brookhaven I Vista in horizontal rift cut veneer in champagne finish. Cabinet door pulls by Richelieu (7-7/8") in nickel.
Island features 1-3/8" black walnut butcher block with waterfall edge.
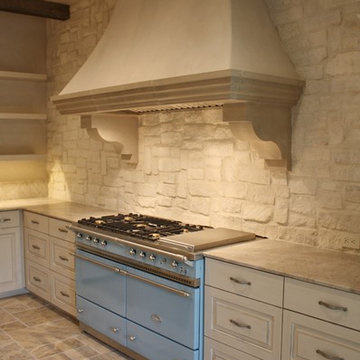
Brickmoon Design Residential Architecture,
Gabriel Home Builders, Interior Design by Kennedi Design Group

Super Alternative zur Dunstabzughaube: der Ozonos liegt auf dem obersten Regalboden und reinigt die Luft, fast besser als jeder Dunstabzug
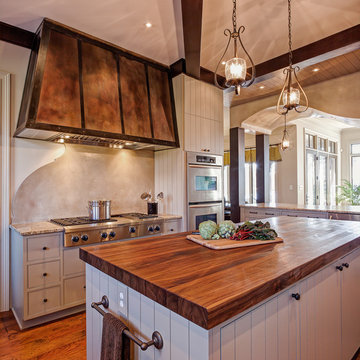
We routed gap joints into the cabinet doors and end panels on this island to create a simple but timeless look.
Photo By: Deborah Scannell
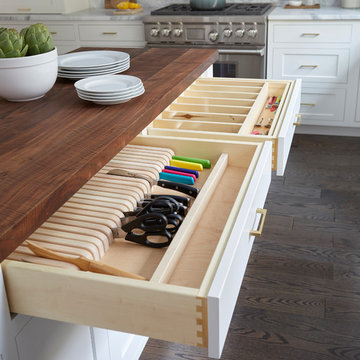
Free ebook, Creating the Ideal Kitchen. DOWNLOAD NOW
Working with this Glen Ellyn client was so much fun the first time around, we were thrilled when they called to say they were considering moving across town and might need some help with a bit of design work at the new house.
The kitchen in the new house had been recently renovated, but it was not exactly what they wanted. What started out as a few tweaks led to a pretty big overhaul of the kitchen, mudroom and laundry room. Luckily, we were able to use re-purpose the old kitchen cabinetry and custom island in the remodeling of the new laundry room — win-win!
As parents of two young girls, it was important for the homeowners to have a spot to store equipment, coats and all the “behind the scenes” necessities away from the main part of the house which is a large open floor plan. The existing basement mudroom and laundry room had great bones and both rooms were very large.
To make the space more livable and comfortable, we laid slate tile on the floor and added a built-in desk area, coat/boot area and some additional tall storage. We also reworked the staircase, added a new stair runner, gave a facelift to the walk-in closet at the foot of the stairs, and built a coat closet. The end result is a multi-functional, large comfortable room to come home to!
Just beyond the mudroom is the new laundry room where we re-used the cabinets and island from the original kitchen. The new laundry room also features a small powder room that used to be just a toilet in the middle of the room.
You can see the island from the old kitchen that has been repurposed for a laundry folding table. The other countertops are maple butcherblock, and the gold accents from the other rooms are carried through into this room. We were also excited to unearth an existing window and bring some light into the room.
Designed by: Susan Klimala, CKD, CBD
Photography by: Michael Alan Kaskel
For more information on kitchen and bath design ideas go to: www.kitchenstudio-ge.com
Kitchen with Wood Benchtops and Stone Slab Splashback Design Ideas
4
