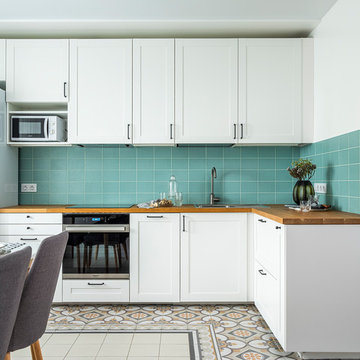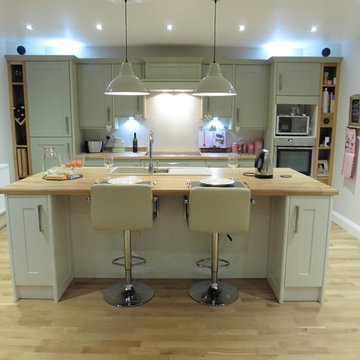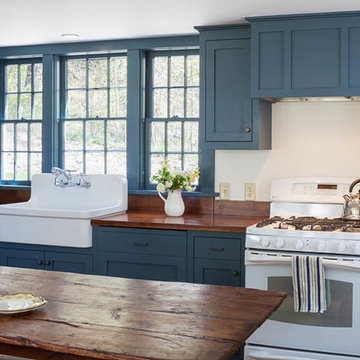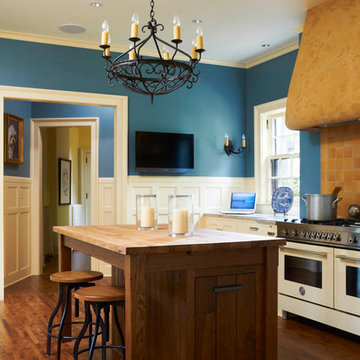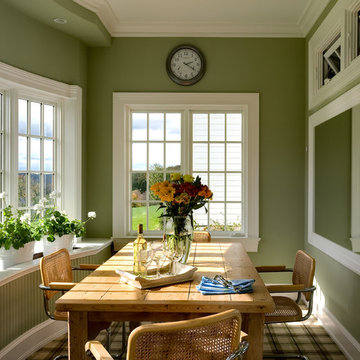Kitchen with Wood Benchtops and White Appliances Design Ideas
Refine by:
Budget
Sort by:Popular Today
1 - 20 of 2,948 photos
Item 1 of 3

Open shelving and an antique hutch found on craigslist and re-designed (shape modified, crown moulding added, painted) store all the necessary acoutrements for serving food. Lighting was pieced together from Schoolhouse electric, recycled fixtures from a Whole Foods, and it was re-fitted and refinished by a local hardware company - Hippo Hardware in Portland. Photo by Lincoln Barbour

Walls removed to enlarge kitchen and open into the family room . Windows from ceiling to countertop for more light. Coffered ceiling adds dimension. This modern white kitchen also features two islands and two large islands.

Refurbishment of a Grade II* Listed Country house with outbuildings in the Cotswolds. The property dates from the 17th Century and was extended in the 1920s by the noted Cotswold Architect Detmar Blow. The works involved significant repairs and restoration to the stone roof, detailing and metal windows, as well as general restoration throughout the interior of the property to bring it up to modern living standards. A new heating system was provided for the whole site, along with new bathrooms, playroom room and bespoke joinery. A new, large garden room extension was added to the rear of the property which provides an open-plan kitchen and dining space, opening out onto garden terraces.

Built in the 1920's, this home's kitchen was small and in desperate need of a re-do (see before pics!!). Load bearing walls prevented us from opening up the space entirely, so a compromise was made to open up a pass thru to their back entry room. The result was more than the homeowner's could have dreamed of. The extra light, space and kitchen storage turned a once dingy kitchen in to the kitchen of their dreams.

Zoë Noble Photography
A labour of love that took over a year to complete, the evolution of this space represents my personal style whilst respecting rental restrictions. With an emphasis on the significance of individual objects and some minimalist restraint, the multifunctional living space utilises a high/low mix of furnishings. The kitchen features Ikea cupboards and custom shelving. A farmhouse sink, oak worktop and vintage milk pails are a gentle nod towards my country roots.

Quirky and individual kitchen in a garden apartment in converted Victorian Seaside Villa. Photo Styling Jan Cadle, Colin Cadle Photography
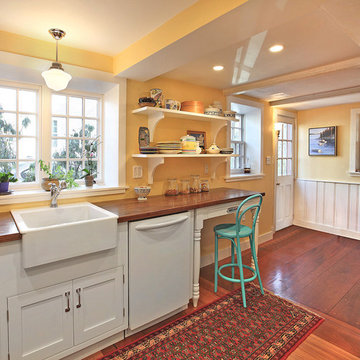
A new double casement window replaced the old smaller window to allow more light into the space. The window is a true simulated divided light window to keep the look and feel of the original style of the house. It was custom made to replicate the existing six over six double hung windows. The window casing is angled to add an architectural detail and allow for more light. In front of it is the farmhouse sink with school house pendent light.
Eric Luciano Photographer

Completed on a small budget, this hard working kitchen refused to compromise on style. The upper and lower perimeter cabinets, sink and countertops are all from IKEA. The vintage schoolhouse pendant lights over the island were an eBay score, and the pendant over the sink is from Restoration Hardware. The BAKERY letters were made custom, and the vintage metal bar stools were an antique store find, as were many of the accessories used in this space. Oh, and in case you were wondering, that refrigerator was a DIY project compiled of nothing more than a circa 1970 fridge, beadboard, moulding, and some fencing hardware found at a local hardware store.
Kitchen with Wood Benchtops and White Appliances Design Ideas
1



