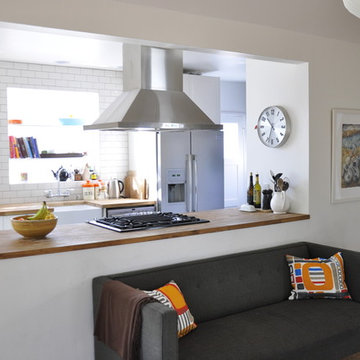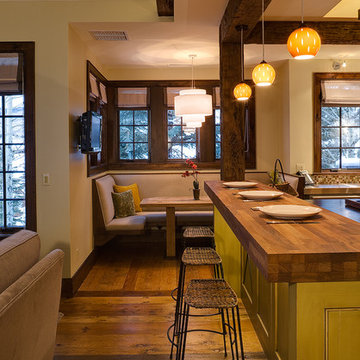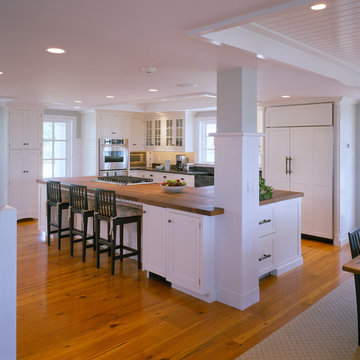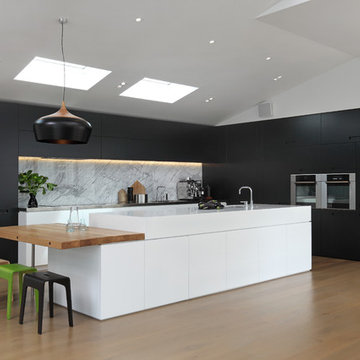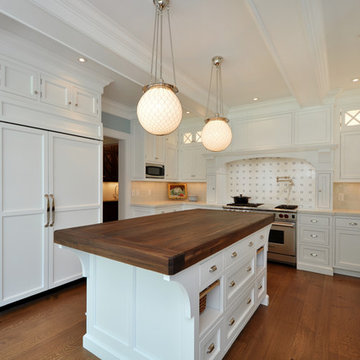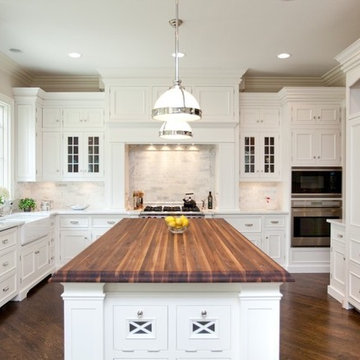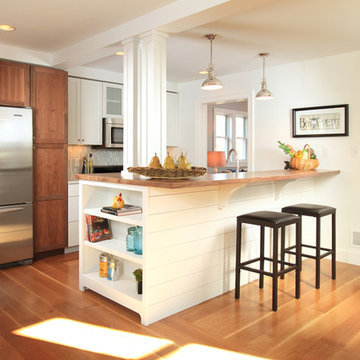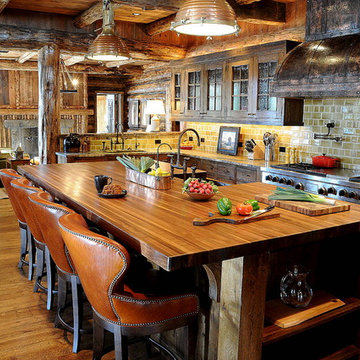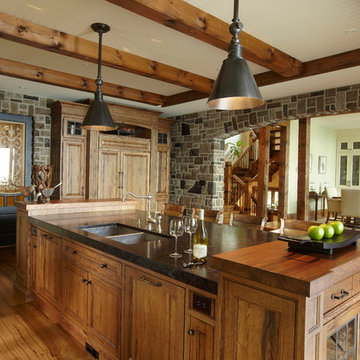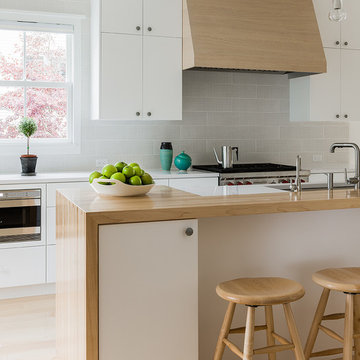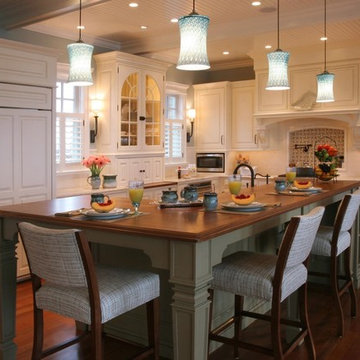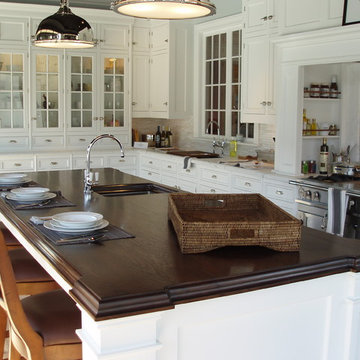Kitchen with Wood Benchtops Design Ideas
Refine by:
Budget
Sort by:Popular Today
21 - 40 of 554 photos
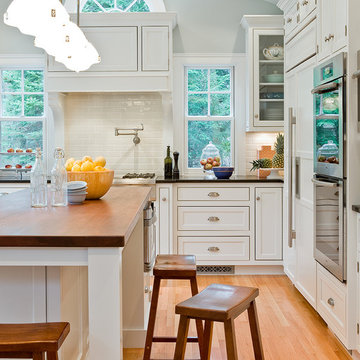
Thoughtfully designed kitchen with custom cabinets, high end appliances and a working island to be envied by all who have the pleasure of entering this warm & inviting space. Photos by Michael J. Lee Photography
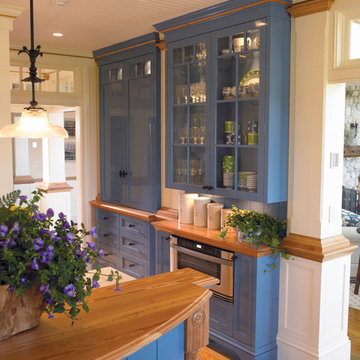
Interior Design: Seldom Scene Interiors
Custom Cabinetry: Woodmeister Master Builders
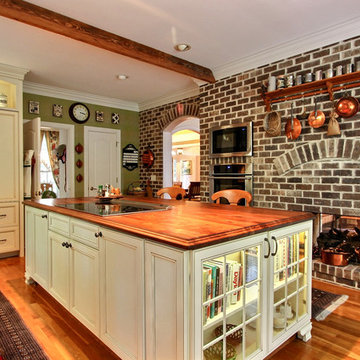
Jamestown Designer Kitchens, of Savannah, GA designed and installed the cabinets and walnut counter top.
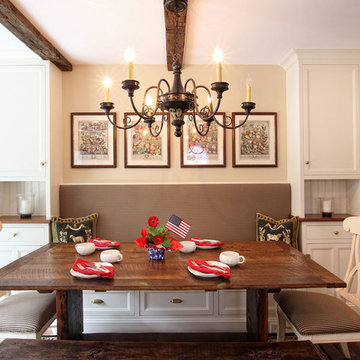
This traditional kitchen, designed by Peter Cardamone of Bluebell Kitchens, is elegant and plush in its furnishing. The bench seating at the kitchen table is the highlight of the kitchen, accentuated by the quartzite countertops, bronze hardware, exposed joists, and traditional white cabintery. Photo credit: Garrett Rowland
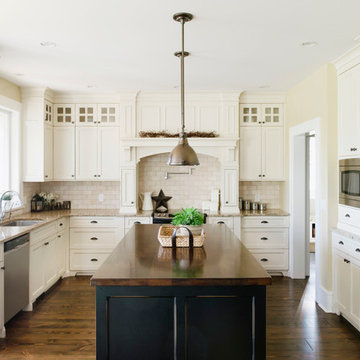
Contemporary Kitchen
Builder: Rockridge Fine Homes
Photography: Jason Brown
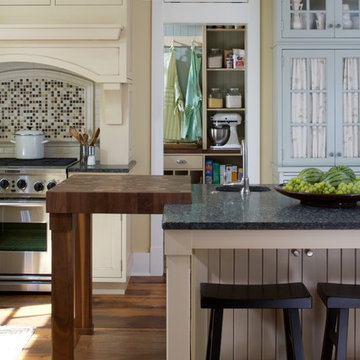
The classic 5,000-square-foot, five-bedroom Blaine boasts a timeless, traditional façade of stone and cedar shake. Inspired by both the relaxed Shingle Style that swept the East Coast at the turn of the century, and the all-American Four Square found around the country. The home features Old World architecture paired with every modern convenience, along with unparalleled craftsmanship and quality design.
The curb appeal starts at the street, where a caramel-colored shingle and stone façade invite you inside from the European-style courtyard. Other highlights include irregularly shaped windows, a charming dovecote and cupola, along with a variety of welcoming window boxes on the street side. The lakeside includes two porches designed to take full advantage of the views, a lower-level walk out, and stone arches that lend an aura of both elegance and permanence.
Step inside, and the interiors will not disappoint. The spacious foyer featuring a wood staircase leads into a large, open living room with a natural stone fireplace, rustic beams and nearby walkout deck. Also adjacent is a screened-in porch that leads down to the lower level, and the lakeshore. The nearby kitchen includes a large two-tiered multi-purpose island topped with butcher block, perfect for both entertaining and food preparation. This informal dining area allows for large gatherings of family and friends. Leave the family area, cross the foyer and enter your private retreat — a master bedroom suite attached to a luxurious master bath, private sitting room, and sun room. Who needs vacation when it’s such a pleasure staying home?
The second floor features two cozy bedrooms, a bunkroom with built-in sleeping area, and a convenient home office. In the lower level, a relaxed family room and billiards area are accompanied by a pub and wine cellar. Further on, two additional bedrooms await.

This kitchen was 100% designed with entertaining in mind! From the expansive countertops to the fabulous wooden butcher block addition to the island surface - we love the versatility of the space and imagine holidays here must be supreme! There is a huge amount of storage in this kitchen with all the cabinets and drawers, too. Classic colors, warm and cozy, just pure kitchen perfection!
Kitchen with Wood Benchtops Design Ideas
2
