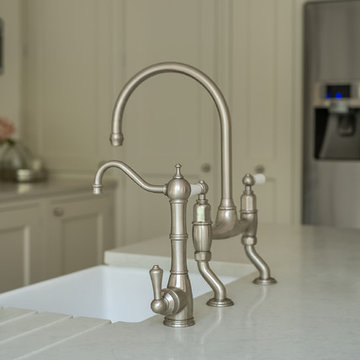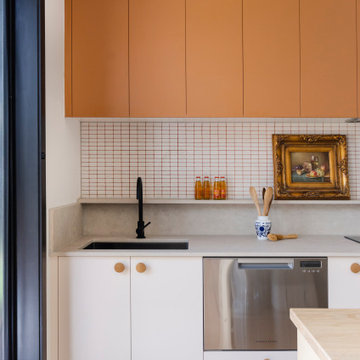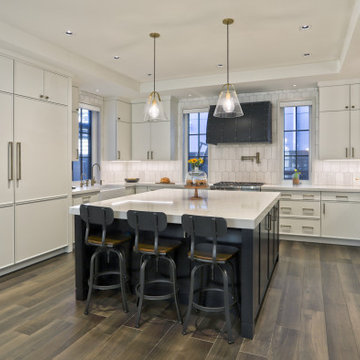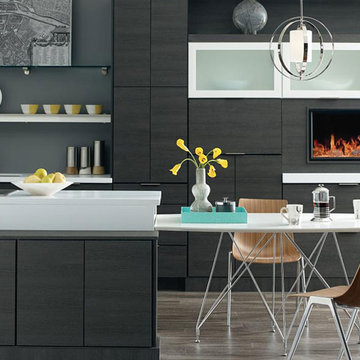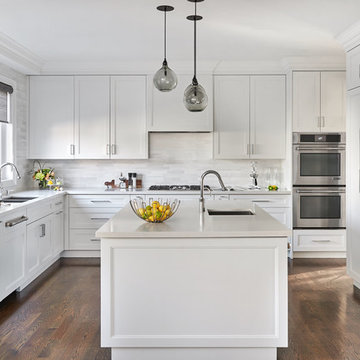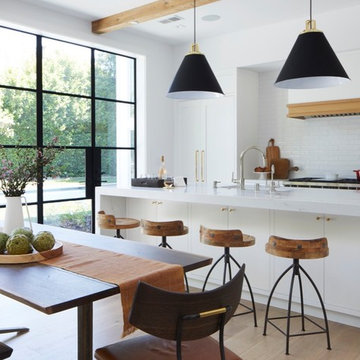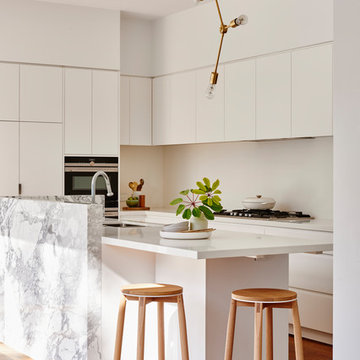Kitchen with Yellow Benchtop Design Ideas
Refine by:
Budget
Sort by:Popular Today
181 - 200 of 1,806 photos
Item 1 of 3
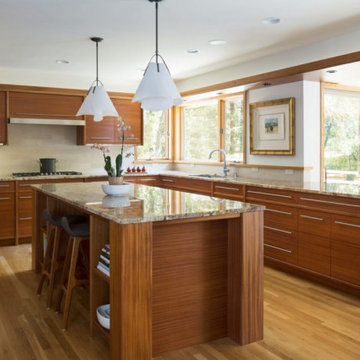
Originally built in the 1980s, this Dellwood residence needed a Kitchen and Half Bath facelift. Now the Kitchen features custom horizontal grain-matched African Mahogany cabinetry, granite countertops, new fixtures, appliances (including a sub-zero refrigerator), lighting and wood floors.
The same African Mahogany was used for the installation of casework flanking the existing fireplace.
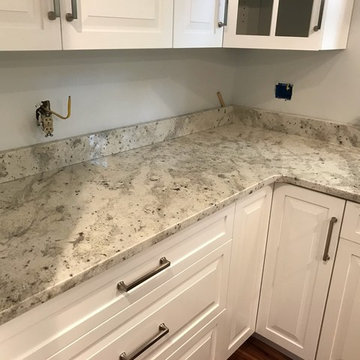
Andromeda granite, eased edge, single basin, stainless steel undermount sink.
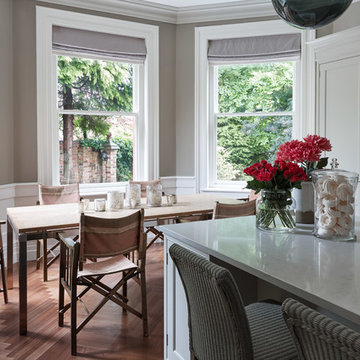
Mowlem & Co: Flourish Kitchen
In this classically beautiful kitchen, hand-painted Shaker style doors are framed by quarter cockbeading and subtly detailed with brushed aluminium handles. An impressive 2.85m-long island unit takes centre stage, while nestled underneath a dramatic canopy a four-oven AGA is flanked by finely-crafted furniture that is perfectly suited to the grandeur of this detached Edwardian property.
With striking pendant lighting overhead and sleek quartz worktops, balanced by warm accents of American Walnut and the glamour of antique mirror, this is a kitchen/living room designed for both cosy family life and stylish socialising. High windows form a sunlit backdrop for anything from cocktails to a family Sunday lunch, set into a glorious bay window area overlooking lush garden.
A generous larder with pocket doors, walnut interiors and horse-shoe shaped shelves is the crowning glory of a range of carefully considered and customised storage. Furthermore, a separate boot room is discreetly located to one side and painted in a contrasting colour to the Shadow White of the main room, and from here there is also access to a well-equipped utility room.
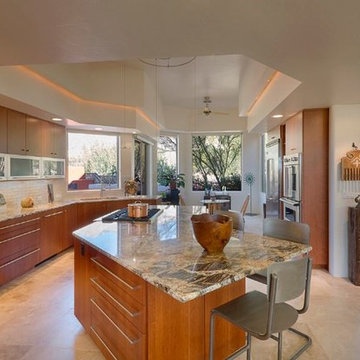
One of the Woodharbor custom wood finishes in this kitchen using a modern design with cherry wood finish on the cabinets and a wood look tile floor
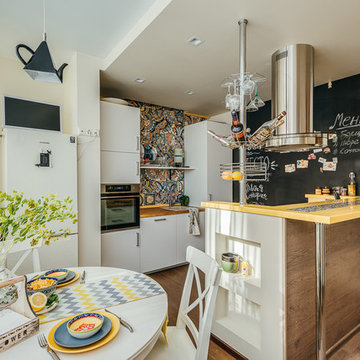
Основная задача при проектировании интерьера этой квартиры стояла следующая: сделать из изначально двухкомнатной квартиры комфортную трехкомнатную для семейной пары, учтя при этом все пожелания и «хотелки» заказчиков.
Основными пожеланиями по перепланировке были: максимально увеличить санузел, сделать его совмещенным, с отдельно стоящей большой душевой кабиной. Сделать просторную удобную кухню, которая по изначальной планировке получилась совсем небольшая и совмещенную с ней гостиную. Хотелось большую гардеробную-кладовку и большой шкаф в прихожей. И третью комнату, которая будет служить в первые пару-тройку лет кабинетом и гостевой, а затем легко превратится в детскую для будущего малыша.
Дизайнер Алена Николаева, фотограф Роман Мокров
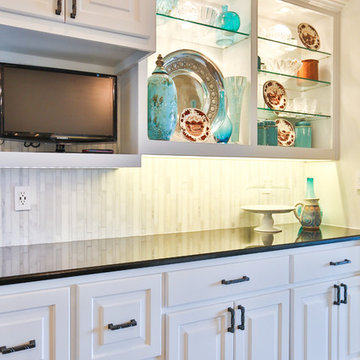
This large and bright kitchen was rethought from a dark cabinet, dark counter top and closed in feel. First the large separating wall from the kitchen into the back hallway overlooking the pool was reduced in height to allow light to spill into the room all day long. Navy Cabinets were repalinted white and the island was updated to a light grey. Absolute black counter tops were left on the perimeter cabinets but the center island and sink area were resurfaced in Cambria Ella. A apron front sign with Newport Brass bridge faucet was installed to accent the area. New pendant lights over the island and retro barstools complete the look. New undercabinet lighting, lighted cabinets and new recessed lighting finished out the kitchen in a new clean bright and welcoming room. Perfect for the grandkids to be in.
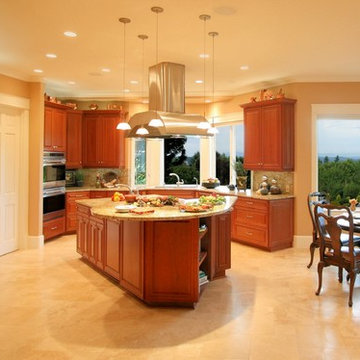
Remodeled island kitchen for multiple cooks and great entertaining, with enlarged eating nook for better traffic circulation and a large picture window, with a view of Mt. Hood. Inspired Imagery Photography
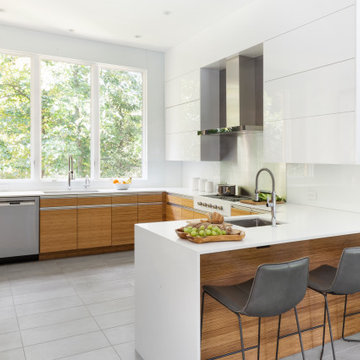
A convergence of sleek contemporary style and organic elements culminate in this elevated esthetic. High gloss white contrasts with sustainable bamboo veneers, run horizontally, and stained a warm matte caramel color. The showpiece is the 3” bamboo framing around the tall units, engineered in strips that perfectly align with the breaks in the surrounding cabinetry. So as not to clutter the clean lines of the flat panel doors, the white cabinets open with touch latches, most of which have lift-up mechanisms. Base cabinets have integrated channel hardware in stainless steel, echoing the appliances. Storage abounds, with such conveniences as tray partitions, corner swing-out lazy susans, and assorted dividers and inserts for the profusion of large drawers.
Pure white quartz countertops terminate in a waterfall end at the peninsula, where there’s room for three comfortable stools under the overhang. A unique feature is the execution of the cooktop: it’s set flush into the countertop, with a fascia of quartz below it; the cooktop’s knobs are set into that fascia. To assure a clean look throughout, the quartz is continued onto the backsplashes, punctuated by a sheet of stainless steel behind the rangetop and hood. Serenity and style in a hardworking space.
This project was designed in collaboration with Taylor Viazzo Architects.
Photography by Jason Taylor, R.A., AIA.
Written by Paulette Gambacorta, adapted for Houzz
Bilotta Designer: Danielle Florie
Architect: Taylor Viazzo Architects
Photographer: Jason Taylor, R.A., AIA
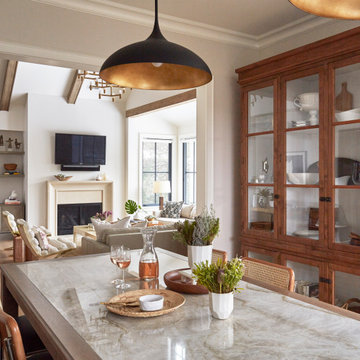
KitchenLab Interiors’ first, entirely new construction project in collaboration with GTH architects who designed the residence. KLI was responsible for all interior finishes, fixtures, furnishings, and design including the stairs, casework, interior doors, moldings and millwork. KLI also worked with the client on selecting the roof, exterior stucco and paint colors, stone, windows, and doors. The homeowners had purchased the existing home on a lakefront lot of the Valley Lo community in Glenview, thinking that it would be a gut renovation, but when they discovered a host of issues including mold, they decided to tear it down and start from scratch. The minute you look out the living room windows, you feel as though you're on a lakeside vacation in Wisconsin or Michigan. We wanted to help the homeowners achieve this feeling throughout the house - merging the causal vibe of a vacation home with the elegance desired for a primary residence. This project is unique and personal in many ways - Rebekah and the homeowner, Lorie, had grown up together in a small suburb of Columbus, Ohio. Lorie had been Rebekah's babysitter and was like an older sister growing up. They were both heavily influenced by the style of the late 70's and early 80's boho/hippy meets disco and 80's glam, and both credit their moms for an early interest in anything related to art, design, and style. One of the biggest challenges of doing a new construction project is that it takes so much longer to plan and execute and by the time tile and lighting is installed, you might be bored by the selections of feel like you've seen them everywhere already. “I really tried to pull myself, our team and the client away from the echo-chamber of Pinterest and Instagram. We fell in love with counter stools 3 years ago that I couldn't bring myself to pull the trigger on, thank god, because then they started showing up literally everywhere", Rebekah recalls. Lots of one of a kind vintage rugs and furnishings make the home feel less brand-spanking new. The best projects come from a team slightly outside their comfort zone. One of the funniest things Lorie says to Rebekah, "I gave you everything you wanted", which is pretty hilarious coming from a client to a designer.
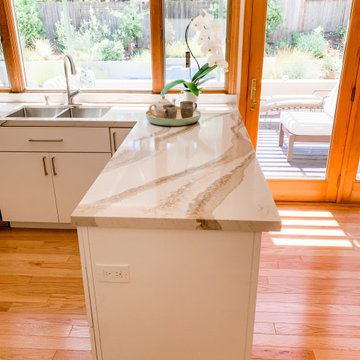
This modern stunning open concept kitchen was everything our clients dreamed of and more including the statement made by the beautiful quartz backsplash. We took their small tight cluttered space and gave them a chefs kitchen with open walls and cleared counter top space. Smart and thoughtful storage was key in designing this kitchen for the needs of our client. The Fieldstone Cabinetry in a slab Tempe Simply White Cabinet includes pantry storage, corner solutions, pull out storage and thoughtful organization. The beautiful Cambria Quartz Brittanica Gold counter tops flow up the back range wall, making a stunning statement in the kitchen. Floating corner shelves give a decorative accent as well as easy access storage for everyday used items. This modern kitchen is loved by our clients and hopefully loved by you and sparks some inspiration for your kitchen remodel.
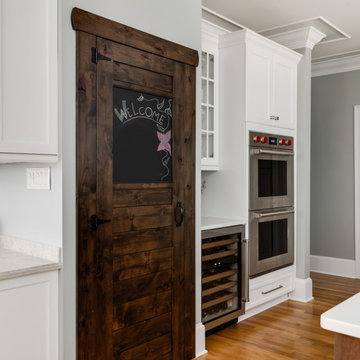
Love the variation in this tile from Sonoma tileworks! This client wanted a warm kitchen without any gray. The countertops have a warm veining pattern to go with the brown wood tones and we added some rustic/industrial details to make it feel like the client's mountain cabin.
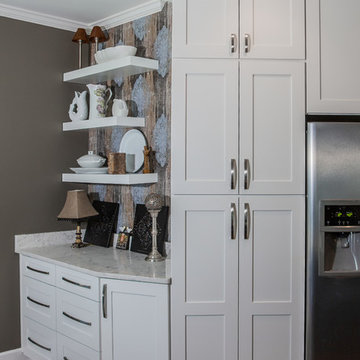
This Kitchen in Milton, Georgia is a Kitchen Lover’s Dream! The floor to ceiling Waypoint Cabinetry in Linen finish offer a vast array of storage solutions. Additional storage can be located in the kitchen island which is a great feature for working, eating or conversing with family and friends. The high contrast elements of the 30” Stainless Steel Apron sink with the Slate finish of the cabinet underneath, adds a pop of style against the light and airy finish of the rest of the kitchen. Ranier quartz countertops with Camden White 4” x 12” subway tile in brick pattern showcase the 4” x 12” Camden Deco Tiles under the stainless steel range hood. One of our favorite features of the cabinet design is how the pantry seams to hug the wall, leading the eye to the customized bar with wallpaper and exposed Waypoint shelves.
Some of the features of this kitchen:
Cabinetry: Waypoint Shaker Door Style in Linen Finish and in Slate Finish on the kitchen island
Cabinet Hardware: Merrick in Satin Nickle Finish
Tile: 4” x 12” Camden White Subway tile in Brick Pattern Layout
4” x 12” Camden Deco Tile in Pearl
1/2” x 8” Pencil Liner
Lighting: Undermount Cabinetry Lighting
Countertops: 3CM Rainier Engineered Quartz with standard eased edge
Sink: 30” Farm Sink 15G Handmade with slight curved apron
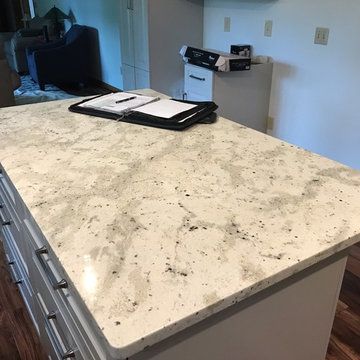
Andromeda granite, eased edge, single basin, stainless steel undermount sink.
Kitchen with Yellow Benchtop Design Ideas
10
