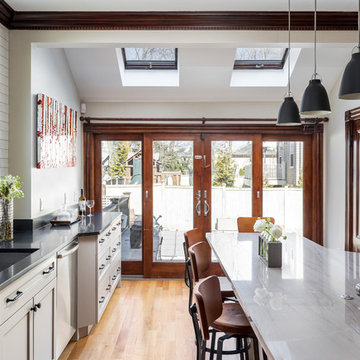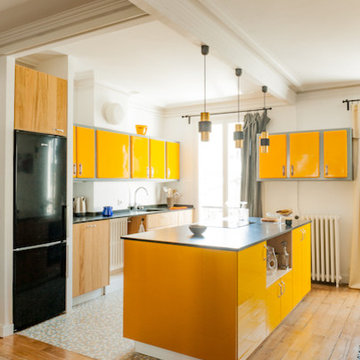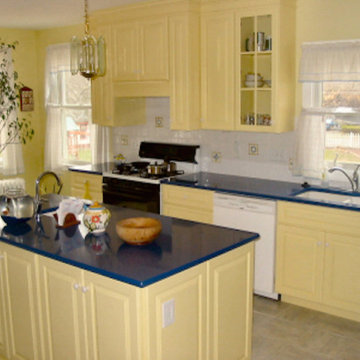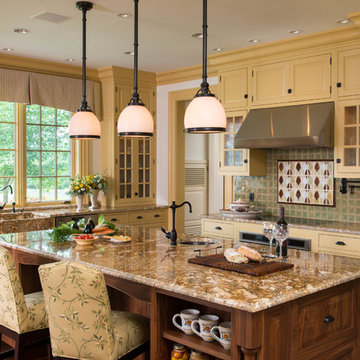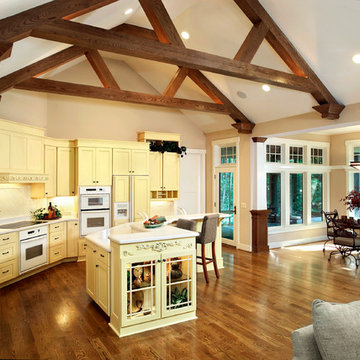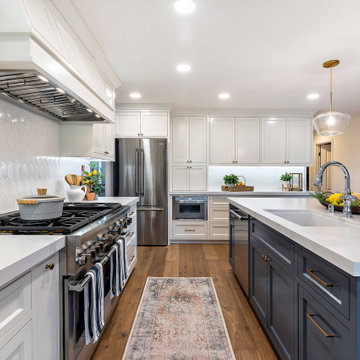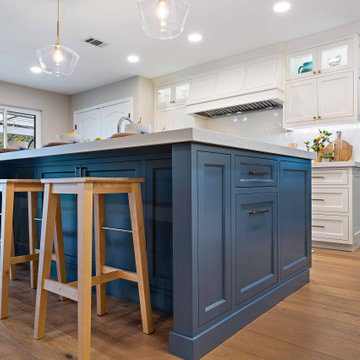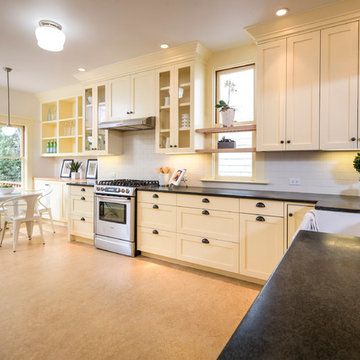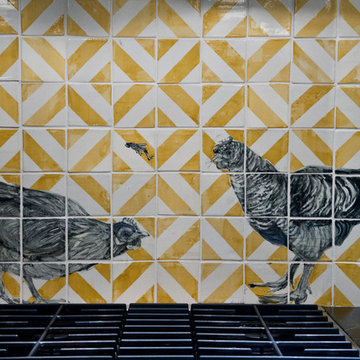Kitchen with Yellow Cabinets and Ceramic Splashback Design Ideas
Refine by:
Budget
Sort by:Popular Today
141 - 160 of 1,103 photos
Item 1 of 3
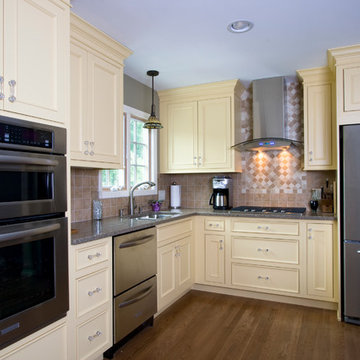
Remodeled kitchen with hardwood flooring, painted cabinets, and stainless steel appliances.
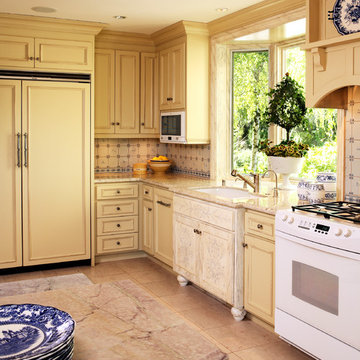
Architectural / Interior Design, Custom Cabinetry, Architectural Millwork & Fabrication by Michelle Rein and Ariel Snyders of American Artisans. Photo by: Michele Lee Willson
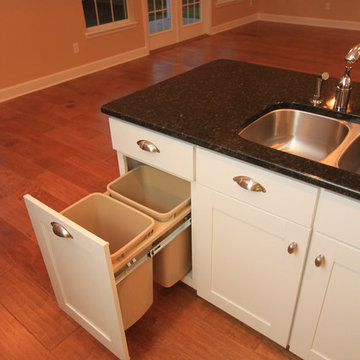
Dreambuilder 11 is a beautiful, rustic, cottage-style home with an abundance of rich colors and textures on the exterior. Generous stone, lap siding and board & batten siding in blacks, tans and greens create a vision of a forest retreat. The four bedroom, two and a half bath home features 2,347 SF on two floors. Inside, an open floor plan with dramatic two-story great room, separate dining room and first-floor master suite make for a beautiful and functional home.
Deremer Studios

This compact kitchen features granite counter tops, custom made cabinets, farm sink, and new appliances.
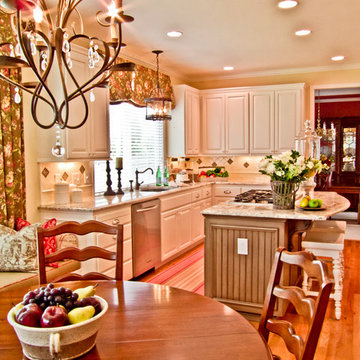
This beautiful kitchen located in Maple Valley, Washington was transformed from builder basic to warm and delightful. The cabinets were a stark white in the beginning. To warm them up, a glaze was applied and the island was painted a mushroom color. Gorgeous white spring marble replaced the tile on the counters and handmade Walker Zanger tiles were positioned on the backsplash (never under-estimate the beauty of handmade tiles). The softness of stainless steal appliance replaced old white ones. They blend in like milk and honey. The client was not afraid to embrace fabrics. Northlight Interiors, constructed the drapery out of Schumacher and Laura Ashley Toile Fabric, Dash and Albert rugs. These elements provided the warmth that was missing from the start. Also added were timeless chandeliers and adorable counter stools. This project was most fun due to our clients happy nature. The couple was truly adorable - ready for anything and open to our designs. Taste of France is an example of layer upon layer of beautiful products marry nicely together.
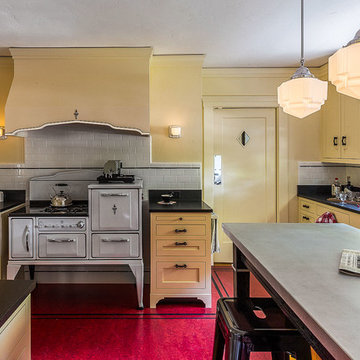
Kitchen in a 1926 bungalow, done to my client's brief that it should look 'original' to the house.
The three 'jewels' of the kitchen are the immaculately restored 1928 Wedgwood high-oven stove, the SubZero refrigerator/freezer designed to look like an old-fashioned ice box, and the island referencing a farmhouse table with pie-save cabinet underneath, done in ebonized oak and painted bead-board.
The red Marmoleum floor has double inlaid borders, the counters are honed black granite, and the walls, cabinets, and trim are all painted a soft ocher-based cream-colour taken from a 1926 DutchBoy paint deck. Virtually everything is custom, save the sink, faucets, and pulls, done to my original designs. The Bosch dishwasher, washer, and dryer are all hidden in the cabinetry.
All photographs courtesy David Duncan Livingston. (Kitchen featured in Fall 2018 AMERICAN BUNGALOW magazine)
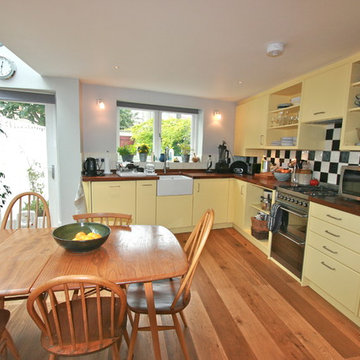
1950's style kitchen - flat-fronted doors with rounded edges in a cheerful yellow with black, white and grey accents in the tiles and wallpaper.
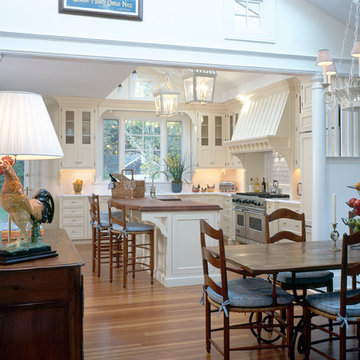
Country French furniture and fabrics add color to a creamy yellow skylit kitchen. Photo by Phillip Ennis
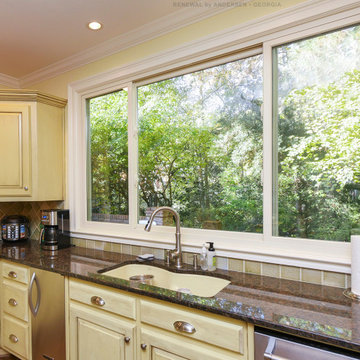
Stylish kitchen with huge new window we installed. This gorgeous new triple sliding replacement window looks dramatic installed along one wall of the kitchen above the sink and counter area, and surrounded by beautiful brown counters and antiqued cabinets. Get started replacing your windows with Renewal by Andersen of Georgia, serving the entire state including Atlanta, Savannah, Macon and Augusta.
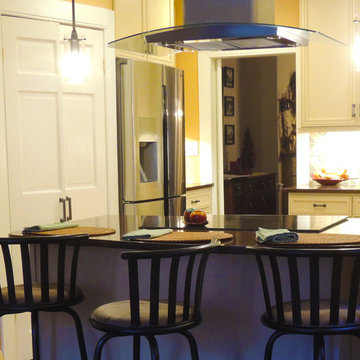
From left to right along the refrigerator wall are a broom closet, a structural post, a pantry that angles from 1 - 2 feet deep as it approaches the refrigerator, the fridge, and a small area to keep mail, a junk drawer, and all the other stuff that might otherwise clutter up the working parts of the kitchen.
The refrigerator had previously been located against the dining room wall just to the right of the door opening. Moving it to the left wall and angling the built-in pantry made a big difference in adding a feeling of openness and visual flow in the larger space, and allowed for generous and functional work zones.
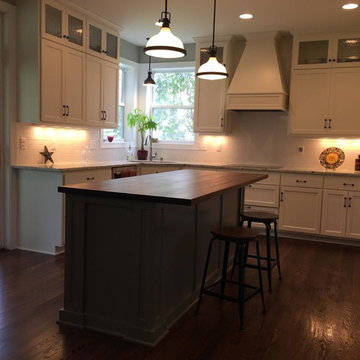
Kitchen remodel with new cabinets, island, large pantry, solid walnut butcher block top, granite countertops, under cabinet lighting, glass upper display cabinets, stand alone hood, cooktop and double ovens.
Kitchen with Yellow Cabinets and Ceramic Splashback Design Ideas
8
