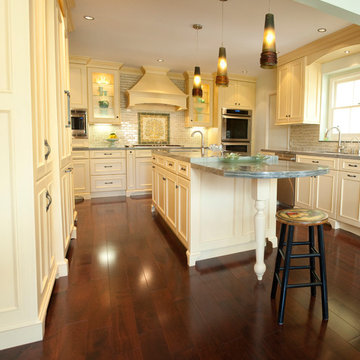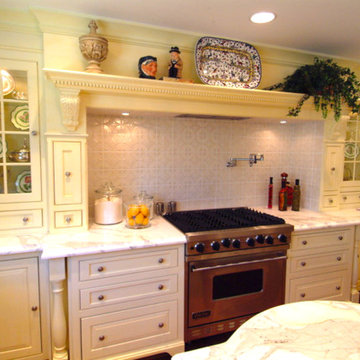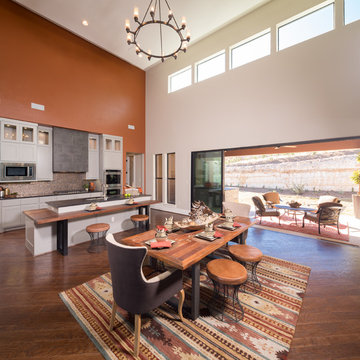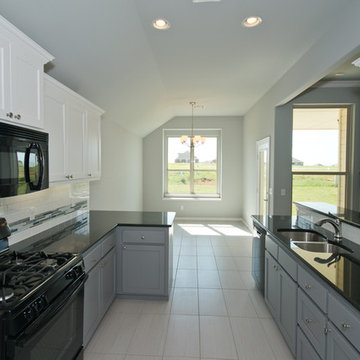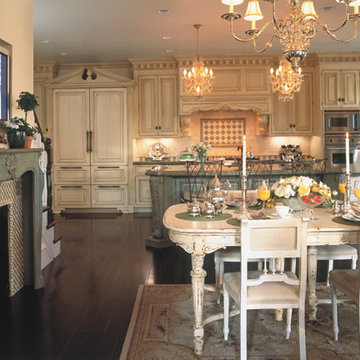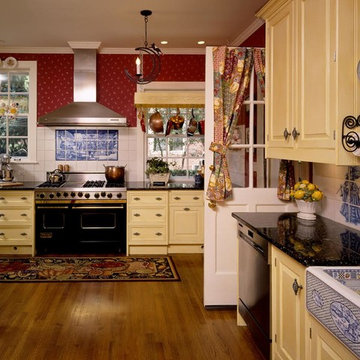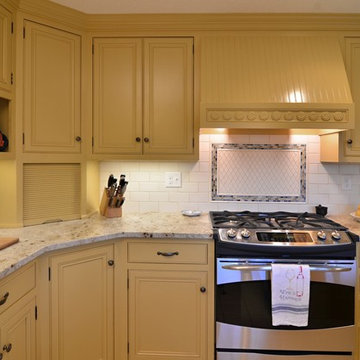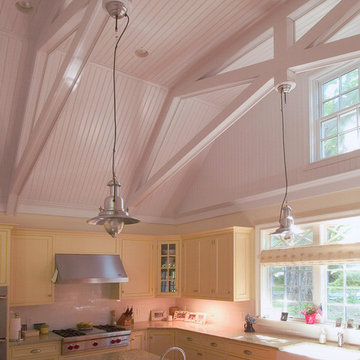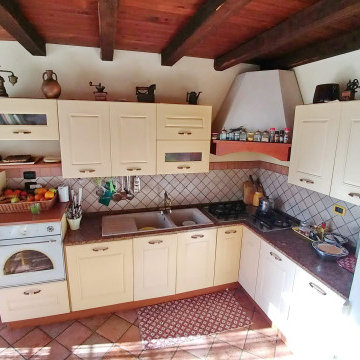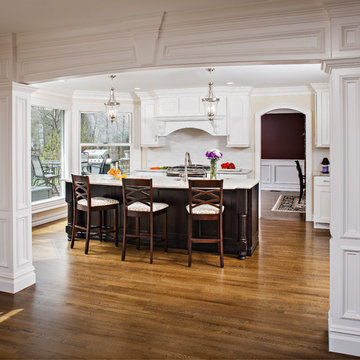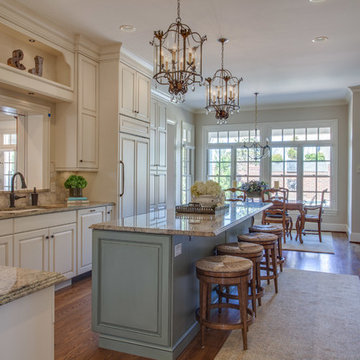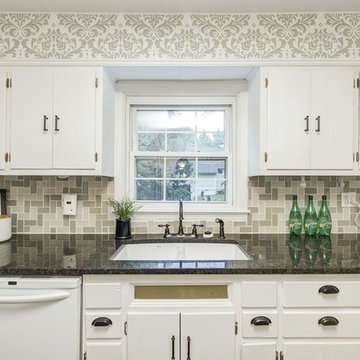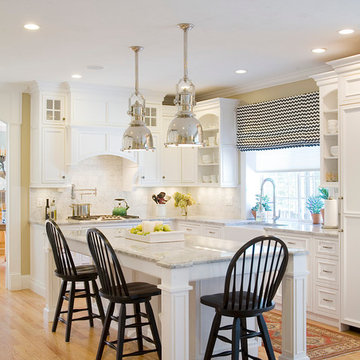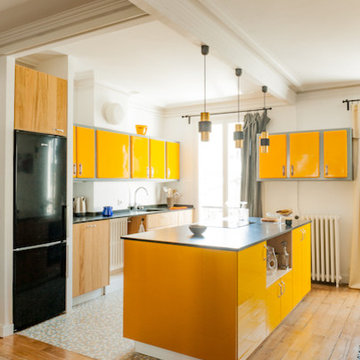Kitchen with Yellow Cabinets and Granite Benchtops Design Ideas
Refine by:
Budget
Sort by:Popular Today
161 - 180 of 1,824 photos
Item 1 of 3
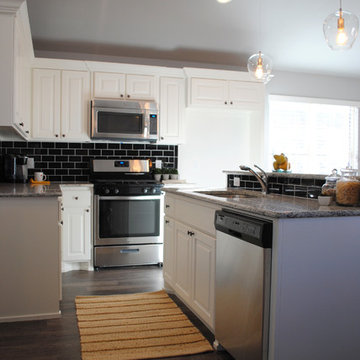
The white cabinets paired with the black subway tile gives a clean and classic look to this kitchen. The wood vinyl plank flooring warms the space, while the stainless steel appliances and modern lighting add a very updated feel to this home.
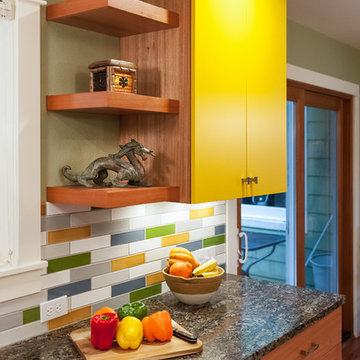
Another splash of yellow and a few open shelves, adding even more visual variety in the room.
Photos by Aaron Ziltener
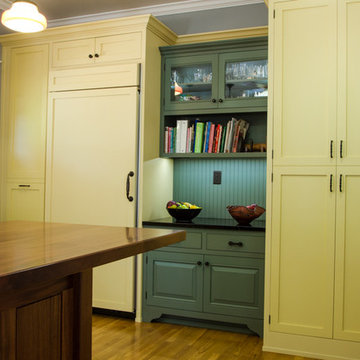
1940s style kitchen remodel, complete with hidden appliances, authentic lighting, and a farmhouse style sink. Photography done by Pradhan Studios Photography.

This kitchen and breakfast room was inspired by the owners' Scandinavian heritage, as well as by a café they love in Europe. Bookshelves in the kitchen and breakfast room make for easy lingering over a snack and a book. The Heath Ceramics tile backsplash also subtly celebrates the author owner and her love of literature: the tile pattern echoes the spines of books on a bookshelf...All photos by Laurie Black.
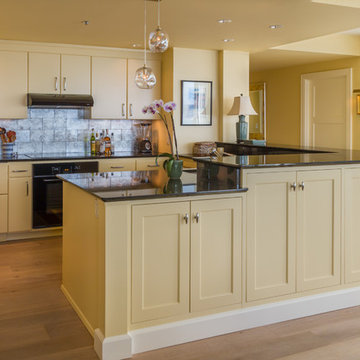
Custom made cabinets topped with Mysore Black granite top.
Wood flooring is from Du Chateau, Vernal collection, San Tropez.
Alabastro Photography
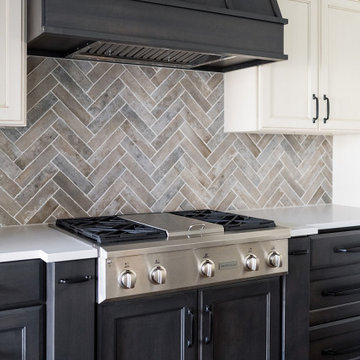
We removed walls to create a great room and put in a large wooden beam. We closed off one window to install a wall of cabinets, but the remaining windows still offer backyard views. Part of the formal dining room was converted into a reading nook, and the new kitchen area was defined by adding a rebuilt tray ceiling with X beams and a stunning island top. The dining area was reinforced with a buffet/coffee bar. The new spacious living room could support an XL sectional. The existing stained trim and doors were tied in with vinyl plank flooring and complemented with neutral shades of creams and charcoals to finish the look. We also sourced all the furniture and finishes.
Builder Partner – Parsetich Custom Homes
Photographer -- Sarah Shields
---
Project completed by Wendy Langston's Everything Home interior design firm, which serves Carmel, Zionsville, Fishers, Westfield, Noblesville, and Indianapolis.
For more about Everything Home, click here: https://everythinghomedesigns.com/
To learn more about this project, click here:
https://everythinghomedesigns.com/portfolio/you-want-warm-and-cozy/
Kitchen with Yellow Cabinets and Granite Benchtops Design Ideas
9
