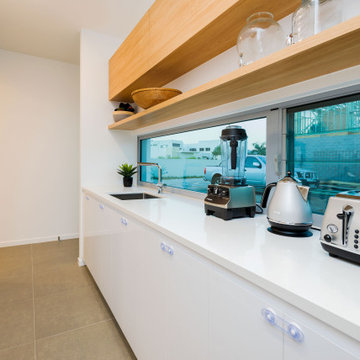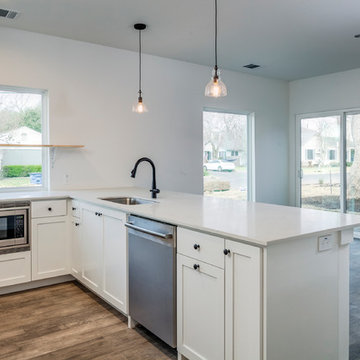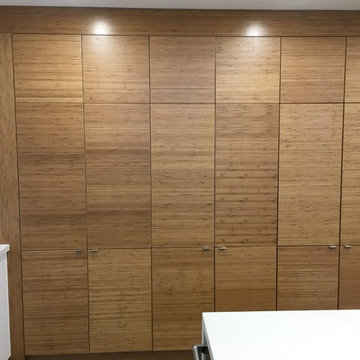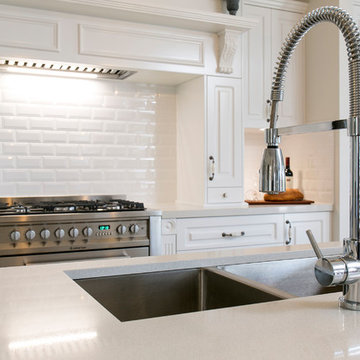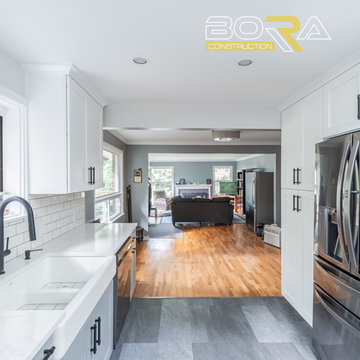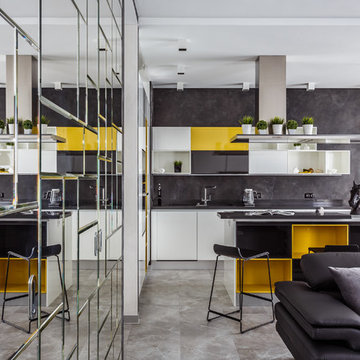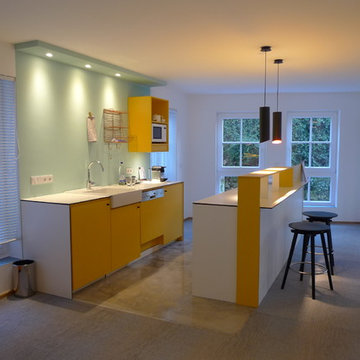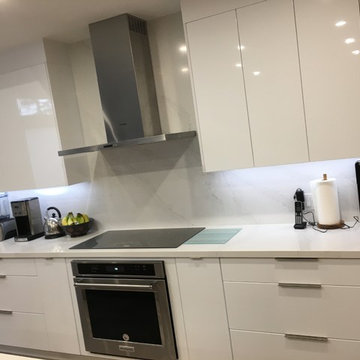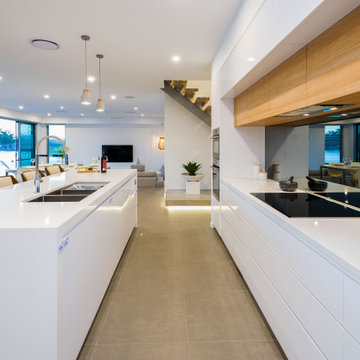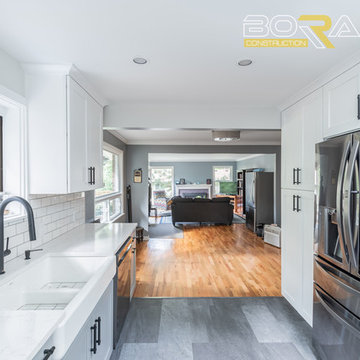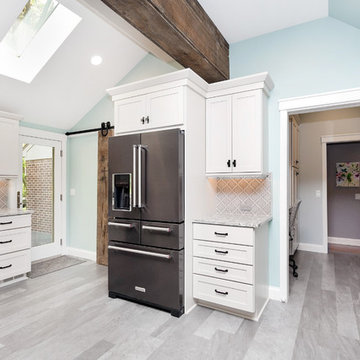Kitchen with Yellow Cabinets and Grey Floor Design Ideas
Refine by:
Budget
Sort by:Popular Today
141 - 160 of 261 photos
Item 1 of 3
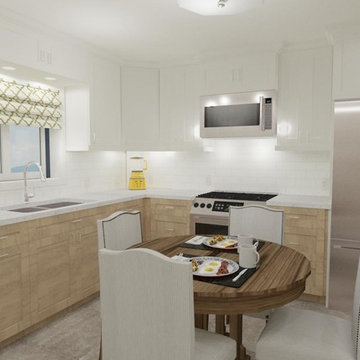
Kitchen design by SCD Design & Construction. Optimize your kitchen space with a classic L shaped countertop, so you have room for seating, dining, cooking and storage! Take your style to new heights with SCD Design & Constructions!
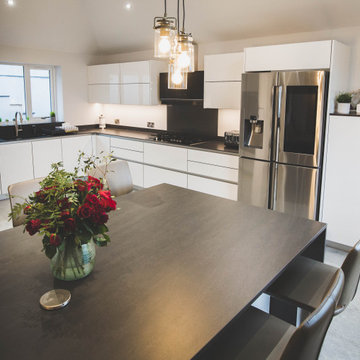
One of the design elements of this kitchen was to ensure that the Siemens oven and cooker weren't in view when a guest entered the house.
Hidden away around the corner is also a Siemens dishwasher and a Quooker Boiling Water Tap.
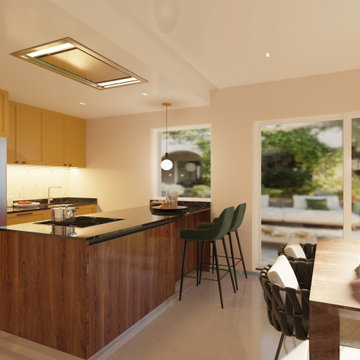
Encontré una casa fría, oscura, que había renunciado a su proyecto vital; concebir una familia y un hogar en el que habitar en armonía. Ahora y después de un proceso natural en el que he ido conociendo a la familia, entendiendo cuáles son sus necesidades y cuáles son sus rituales diarios, la casa vuelve a latir con fuerza.
Mejorar la comunicación interior exterior con la apertura de un ventanal hacia el jardín. Una nueva atmósfera con un aire muy familiar, pero sin renunciar a la fuerte personalidad del nogal y el negro en una isla total protagonista del espacio. El mostaza de la cocina emerge como color de complemento, siendo secundario y aportando una nota de intensidad. La atmósfera “HOME Familiar” la aporta la presencia de un arrimadero blanco y la mampara divisoria que divide cocina con despensa.
El equilibrio buscado; la fuerza, pero la sutileza, la calidez desde la neutralidad, la singularidad desde la normalidad.
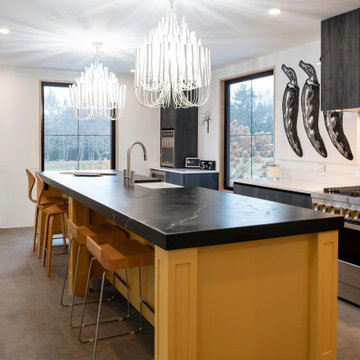
This was a complete renovation that involved removing interior wall and replacing all the windows before replacing all finishes inside the house. We needed to reinforce the floor joist and level the floor to accept the large format concrete tile before we placed this beautiful custom designed free standing island with a on the soapstone top
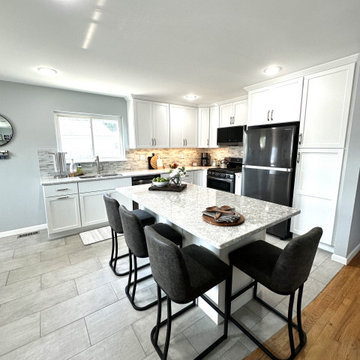
Cabinetry: Starmark
Style: Maple Cosmopolitan w/ Matching Five Piece Drawer Headers
Finish: White
Countertop: (Solid Surfaces Unlimited) Reflection Quartz
Plumbing: (Progressive Plumbing) Blanco Stellar Equal Double Bowl Under-Mount
Hardware: (Hardware Resources) Sonoma Square Cabinet Pulls in Satin Nickel
Tile: (Genesee Tile) Floor Tile – 12” x 24” Boho Fog
Designer: Devon Moore
Contractor: CPC (Jon Renaud)
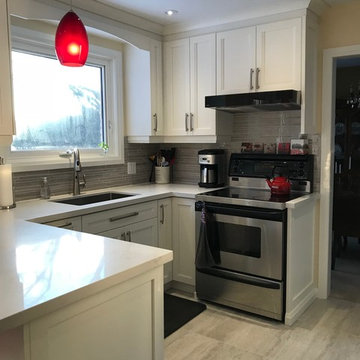
Kitchen Pro LZL Inc. - Build and Install
Design by Emily Wolf of Kitchen Pro LZL Inc.
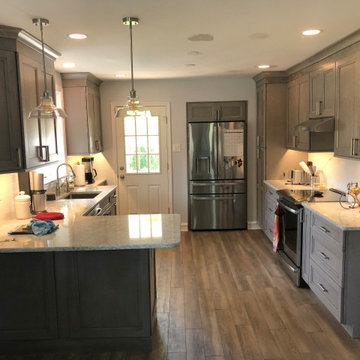
Main Line Kitchen Design's unique business model allows our customers to work with the most experienced designers and get the most competitive kitchen cabinet pricing.
How does Main Line Kitchen Design offer the best designs along with the most competitive kitchen cabinet pricing? We are a more modern and cost effective business model. We are a kitchen cabinet dealer and design team that carries the highest quality kitchen cabinetry, is experienced, convenient, and reasonable priced. Our five award winning designers work by appointment only, with pre-qualified customers, and only on complete kitchen renovations.
Our designers are some of the most experienced and award winning kitchen designers in the Delaware Valley. We design with and sell 8 nationally distributed cabinet lines. Cabinet pricing is slightly less than major home centers for semi-custom cabinet lines, and significantly less than traditional showrooms for custom cabinet lines.
After discussing your kitchen on the phone, first appointments always take place in your home, where we discuss and measure your kitchen. Subsequent appointments usually take place in one of our offices and selection centers where our customers consider and modify 3D designs on flat screen TV's. We can also bring sample doors and finishes to your home and make design changes on our laptops in 20-20 CAD with you, in your own kitchen.
Call today! We can estimate your kitchen project from soup to nuts in a 15 minute phone call and you can find out why we get the best reviews on the internet. We look forward to working with you.
As our company tag line says:
"The world of kitchen design is changing..."
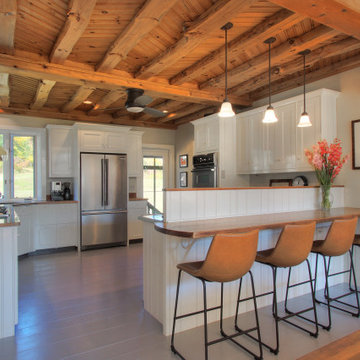
heavy editing and selective staging of the client's existing homewares shows off this expansive kitchen.
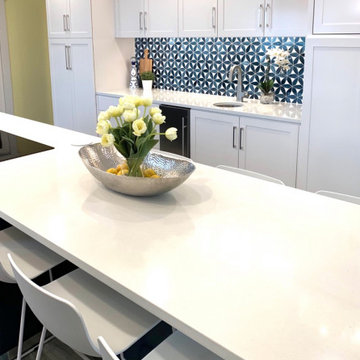
This dark, dreary kitchen was large, but not being used well. The family of 7 had outgrown the limited storage and experienced traffic bottlenecks when in the kitchen together. A bright, cheerful and more functional kitchen was desired, as well as a new pantry space.
We gutted the kitchen and closed off the landing through the door to the garage to create a new pantry. A frosted glass pocket door eliminates door swing issues. In the pantry, a small access door opens to the garage so groceries can be loaded easily. Grey wood-look tile was laid everywhere.
We replaced the small window and added a 6’x4’ window, instantly adding tons of natural light. A modern motorized sheer roller shade helps control early morning glare. Three free-floating shelves are to the right of the window for favorite décor and collectables.
White, ceiling-height cabinets surround the room. The full-overlay doors keep the look seamless. Double dishwashers, double ovens and a double refrigerator are essentials for this busy, large family. An induction cooktop was chosen for energy efficiency, child safety, and reliability in cooking. An appliance garage and a mixer lift house the much-used small appliances.
An ice maker and beverage center were added to the side wall cabinet bank. The microwave and TV are hidden but have easy access.
The inspiration for the room was an exclusive glass mosaic tile. The large island is a glossy classic blue. White quartz countertops feature small flecks of silver. Plus, the stainless metal accent was even added to the toe kick!
Upper cabinet, under-cabinet and pendant ambient lighting, all on dimmers, was added and every light (even ceiling lights) is LED for energy efficiency.
White-on-white modern counter stools are easy to clean. Plus, throughout the room, strategically placed USB outlets give tidy charging options.
Kitchen with Yellow Cabinets and Grey Floor Design Ideas
8
