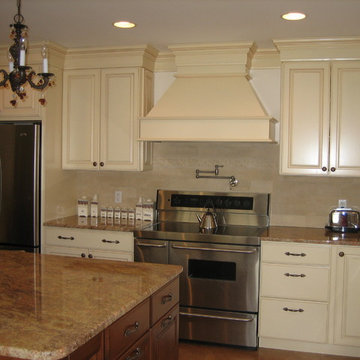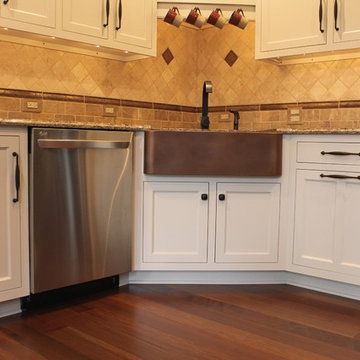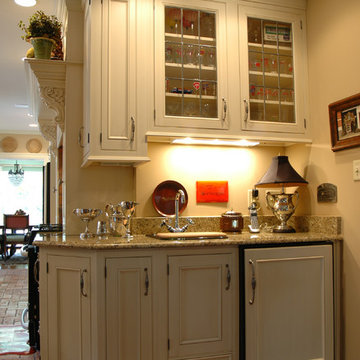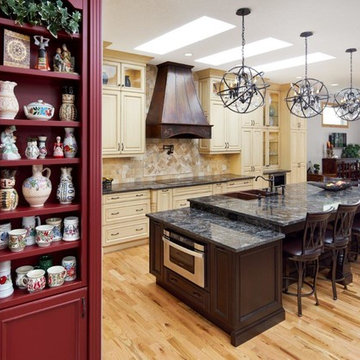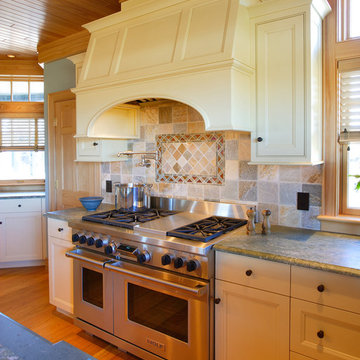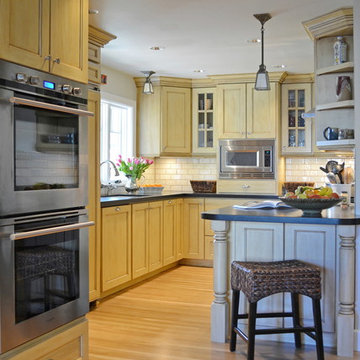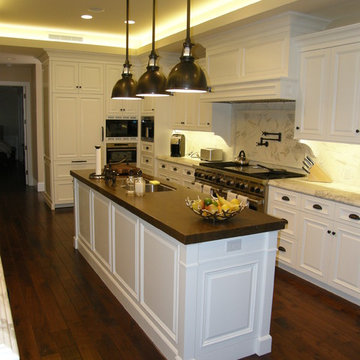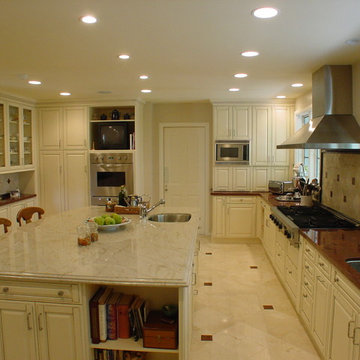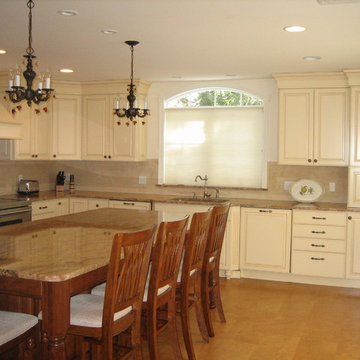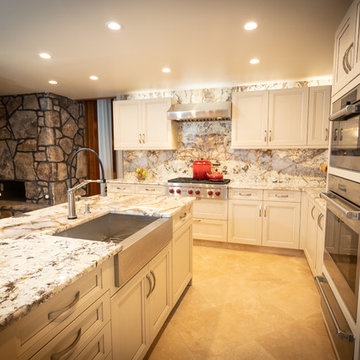Kitchen with Yellow Cabinets and Panelled Appliances Design Ideas
Refine by:
Budget
Sort by:Popular Today
301 - 320 of 524 photos
Item 1 of 3
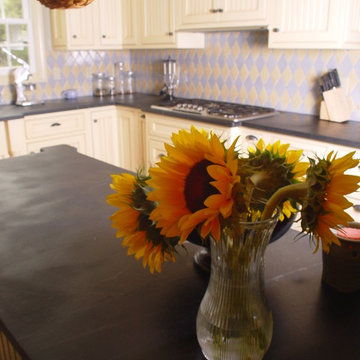
When we were approached us to tackle the kitchen design for this full house remodel, the homeowner had clear expectations of what she wanted her “new” kitchen to resemble. She hoped to create a late 19th century Soda Fountain Shop in her own home. Through a careful design process, we were able to create exactly the look that this discerning homeowner was looking for without giving up and modern conveniences that are found in today’s upscale kitchens. As a design firm, we were lucky that the remodeling process was extensive enough to allow us the freedom to create a space where this family of five could enjoy the comforts of classic Americana in their very own Soda Fountain Shop.
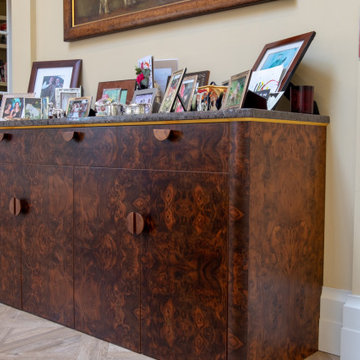
Beautiful handmade painted kitchen near Alresford Hampshire. Traditionally built from solid hardwood, 30mm thick doors, drawer fronts and frames. Trimmed with real oak interiors and walnut. Every unit was custom built to suit the client requirements. Not detail was missed.
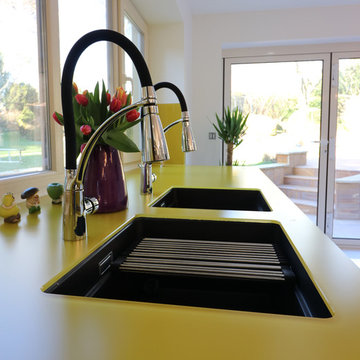
An individual Next 125 German kitchen in Satin Curry Yellow and Lava Black Satin Glass for our customer in Northampton. This large kitchen has a feature island with printed glass worktops and a raised oak breakfast bar. The sleek look is achieved by using an externally vented downdraught hood behind the flex-induction hob and teppan yaki.
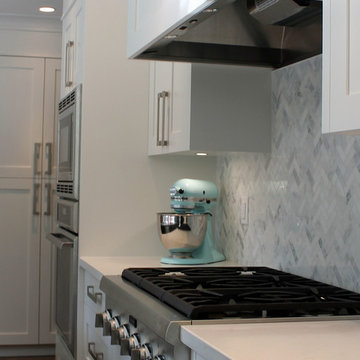
A clean and modern yet detail oriented space is created when a sleek black and white colour scheme is paired with unexpected details such as the herringbone back splash and a turquoise mixer. Squared off pulls, which create their own shape when paried, act as a focal point on custom cabinetry. The mat hardwood floors continue the striking contrast to the walnut island, turquoise stools, herringbone marble, white counter tops and custom colour cabinetry.
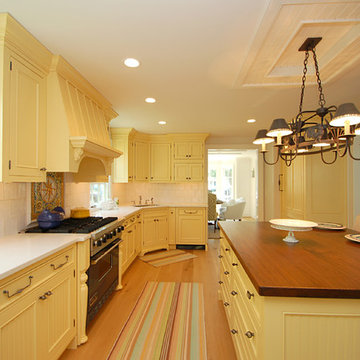
This cheerful Spring Lake New Jersey kitchen is featuring Jasmine Essex recessed beaded Wood-Mode Custom Cabinetry with white Caesarstone Engineered Quartz countertops surrounding the perimeter accompanied by a distressed walnut wood top for the island focal point.
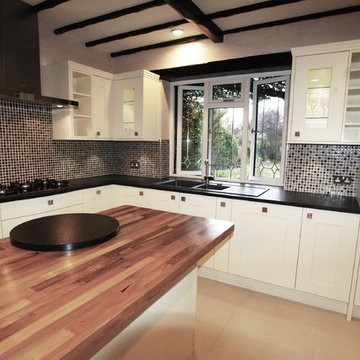
Venetian Plaster on walls
Tall units with pullout larder and small appliance storage.
Walnut staved worktop for the island/breakfast bar.
All the cupboards house space saving wirework
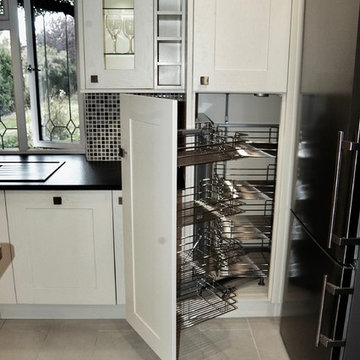
Note Tall pullout magic corner with internal light making use of the space down the side of the American fridge/freezer
Venetian Plaster on walls
Tall units with pullout larder and small appliance storage.
Walnut staved worktop for the island/breakfast bar.
All the cupboards house space saving wirework
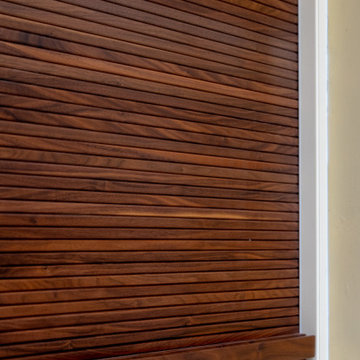
Beautiful handmade painted kitchen near Alresford Hampshire. Traditionally built from solid hardwood, 30mm thick doors, drawer fronts and frames. Trimmed with real oak interiors and walnut. Every unit was custom built to suit the client requirements. Not detail was missed.
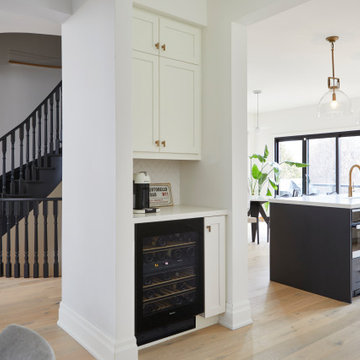
With the goal of creating larger, brighter, and more open spaces within the footprint of an existing house, BiglarKinyan reimagined the flow and proportions of existing rooms with in this house.
In this kitchen space, return walls of an original U shaped kitchen were eliminated to create a long and efficient linear kitchen with island. Rear windows facing a ravine were enlarged to invite more light and views indoors. Space was borrowed from an adjacent dining and living room, which was combined and reproportioned to create a kitchen pantry and bar, larger dining room and a piano lounge.
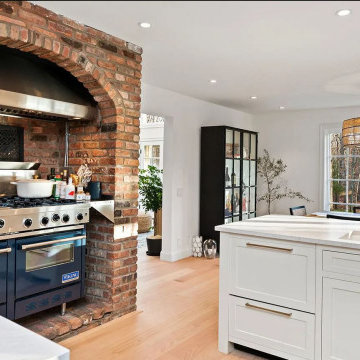
We kept the brick arch way with the viking range per the new homeowners request.
Kitchen with Yellow Cabinets and Panelled Appliances Design Ideas
16
