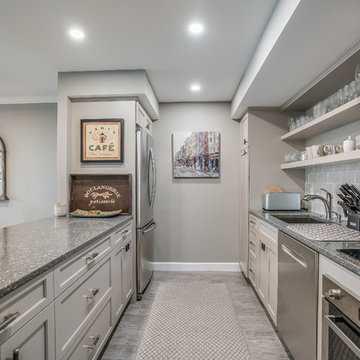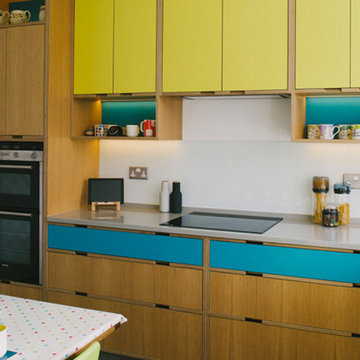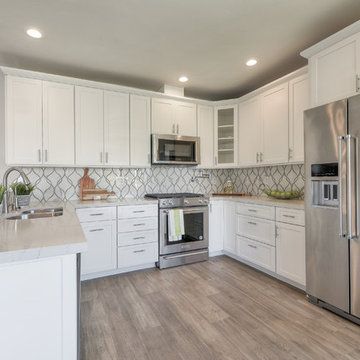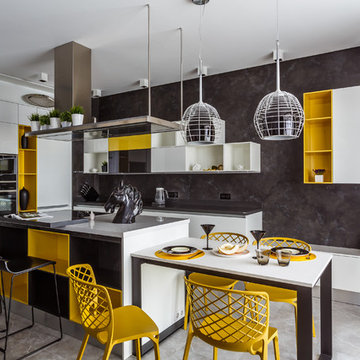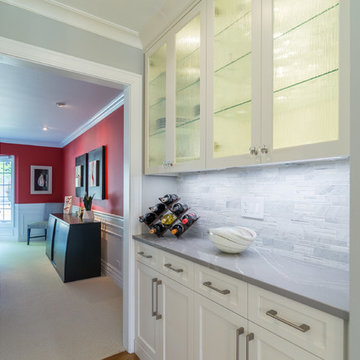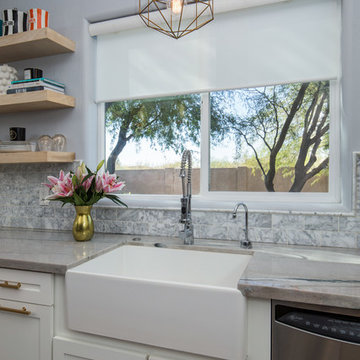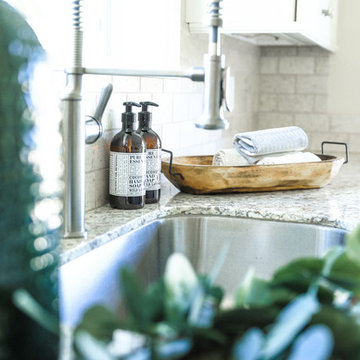Kitchen with Yellow Cabinets and Quartzite Benchtops Design Ideas
Refine by:
Budget
Sort by:Popular Today
101 - 120 of 624 photos
Item 1 of 3
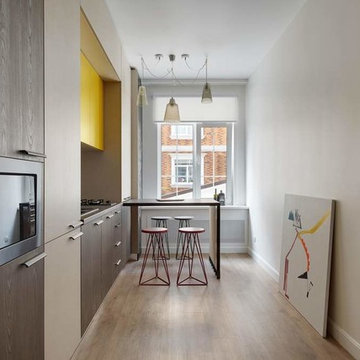
Острый дефицит пространства не стал преградой на пути создания современного интерьера для одного-двух человек . Важным моментом была максимальная функциональность помещений, и авторам удалось увеличить площадь апартаментов благодаря четко продуманной планировке, просто нужно было все правильно компоновать и совмещать. Подход был предельно элегантным – буквально склеив шкаф и полки в прихожей с полками и шкафом в спальне, мы подчеркнули простые линии и абсолютную функциональность. Для визуального расширения пространства использовали зеркало от пола до потолка, напротив шкафа в прихожей.
В спальне разместили все необходимое – и комфортное место для сна, и шкаф для хранения вещей, рабочий стол и полки.
Чтобы максимально сохранить открытое пространство поход из главной комнаты в кухню не стали преграждать дверью, открыв с прихожей плавно перетекающее пространство в кухню. Поддерживая выбраное цветовое решение, на фасадах кухни использовались три виды покрытий: текстура дерева, текстура имитирующая лен и шелковисто-матовая желтая текстура. Последним атмосферообразующим штрихом на кухни являеться векторный рисунок лисы, что «акуратно» размещен на графитовом фасаде, который ловко скривает технические моменты связанные с отоплением помещения.
Чтобы добавить воздуха, двери в санузел сделали в потолок, наделив ее еще функцией яркого цветового елемента. В пространстве санузла учитывался каждый милиметр, но вопрос был решен, нам удалось не просто разместить в нише все желаемые приборы , но и не испортить картинку- мы закрыли нишу деревянными фасадами, соответствующими стилю. И еще тонкая деталь ставшая изюменкой этой комнаты – это графичесий рисунок девушки напечатанный на плитке под заказ.
И вообще во всем остальном наш интерьер это чистый минимализм, с вкраплениями ярких цветовых элементов, на фоне белых стен, теплых текстур дерева и льна.
Большинство предметов мебели специально разработаны авторами для этого проекта. Корпусная мебель сделана местными мастерами по нашим эскизам предельно графична и лаконична.
Особую выразительность и яркую индивидуальность придают художественные произведения на холсте, в исполнении авторов проэкта. Картины созданы именно для этой квартиры и в тех же цветах что и двери, детали мебели, элементы декора .
В общем, по максимуму придерживаясь волны современного дизайна испоьзовав строгии линии и формы, наш интерьер не лишился жизни – он эмоциональный и сделан с любовью.
При создании итнерьера мы в первую очередь думаем о содержании, которое мы хотим в него вложить, и в процессе появляется форма. У каждого интерьера должна быть своя душа, своя енергетика, вложенная авторами и поддерживаемая хозяевами. Только так будет достигнута уникальность интерьера
Тандем, основанный на опыте, профессионализме и взаимном доверии стал основой для открытия собственной студии Bassano&Sivak design-studio, на счету которой множество реализованных проектов. И это еще далеко не все!)
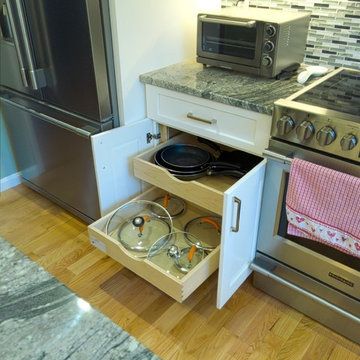
Beautiful, bright and open kitchen with island for seating and additional work space. Roll out trays for pans and tops.
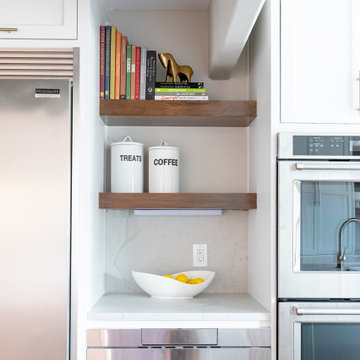
Transitional kitchen space with upgraded appliance package. Quartzite counter tops in Silver Macaubus Honed. Matching Quartite backsplash.
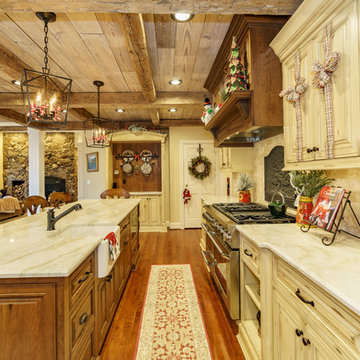
Look at the custom wood hood above this Wolf six burner with griddle, double ovens and warmer. This is a dream kitchen for any person who loves to cook and entertain!
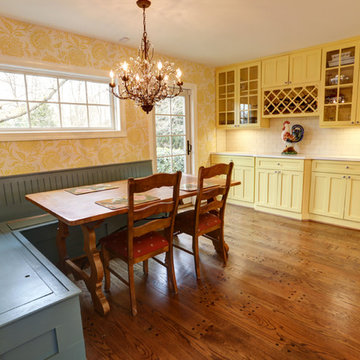
This uplifting, cozy kitchen and dining area are comprised of sunshine yellow craftsman-style cabinets (with built-in under-cabinet wine rack) and refrigerator covers, sparkling white subway tile, floral brocade wallpaper, gorgeous accent lighting (including a tree-branch themed crystal chandelier), custom-built storage benches, and red/white/yellow accent chairs to tie the whole look together. Color, light, and careful placement design maximize the space and natural light, providing ample storage and excellent maneuverability. The extra-deep copper sink is simultaneously decorative and utilitarian. The beautiful wood country-style table and rooster-themed accents tie the whole look together beautifully.
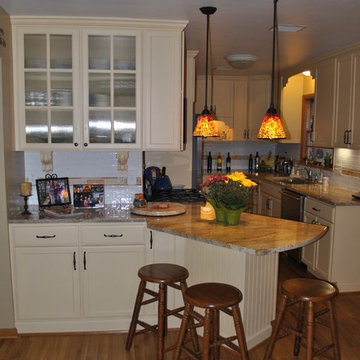
Yellow Starmark cabinets with Cambria counter-tops. A unique peninsula top replaces the need for a kitchen table.
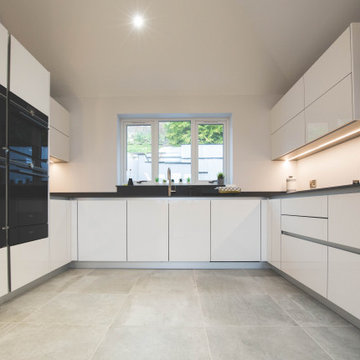
A significant element of this kitchen is that it is completely bespoke. The plinth throughout this design is shorter than usual, resulting in all cupboards being different from those of a standard height. This meant that the kitchen needed to be designed perfectly to work with all the unusual sizes.
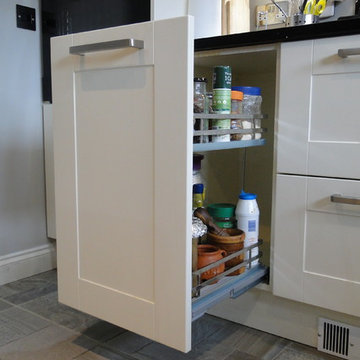
450 wide pull out baskets for easier access. Wedge shaped triangular led downlights. Alabaster coloured cabinets to match the doors.
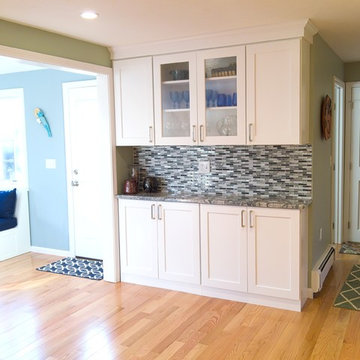
Beautiful, bright and open kitchen with island for seating and additional work space. Added built on hutch area with extra counter space for entertaining.
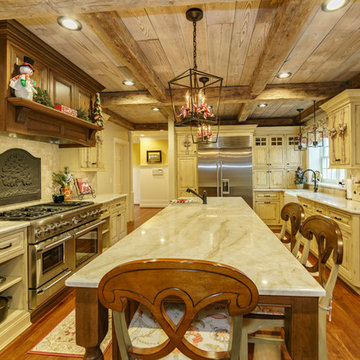
What a view! You can see the length of this grand island as this unique lighting just makes the counter top sparkle! Check out the wall feature over the stove. What a great way to create a focal point in this space! This kitchen is charming!
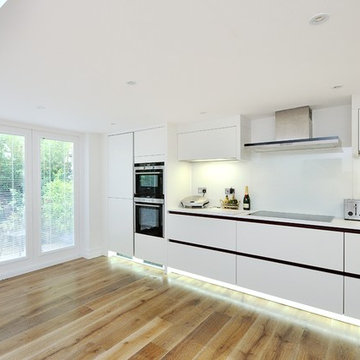
Classic white matt handleless kitchen with contrasting black handrail detail and recessed in cabinet shelf lighting. Glass splash backs and wooden flooring with laptop bench.
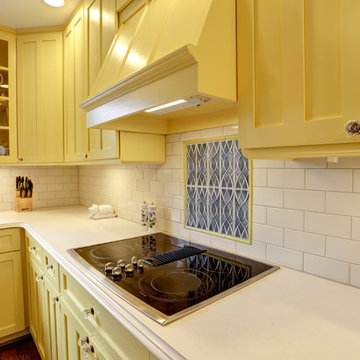
This uplifting, cozy kitchen and dining area are comprised of sunshine yellow craftsman-style cabinets (with built-in under-cabinet wine rack) and refrigerator covers, sparkling white subway tile, floral brocade wallpaper, gorgeous accent lighting (including a tree-branch themed crystal chandelier), custom-built storage benches, and red/white/yellow accent chairs to tie the whole look together. Color, light, and careful placement design maximize the space and natural light, providing ample storage and excellent maneuverability. The extra-deep copper sink is simultaneously decorative and utilitarian. The beautiful wood country-style table and rooster-themed accents tie the whole look together beautifully.
Kitchen with Yellow Cabinets and Quartzite Benchtops Design Ideas
6
