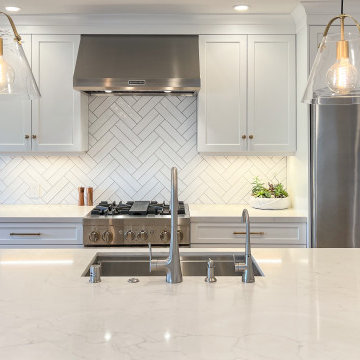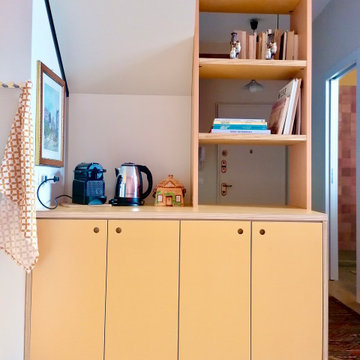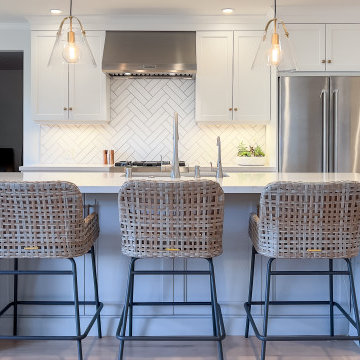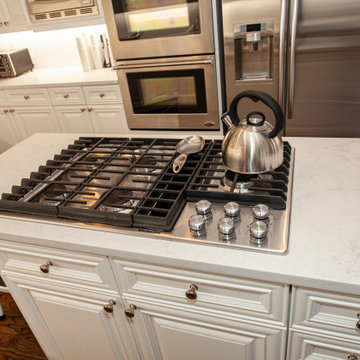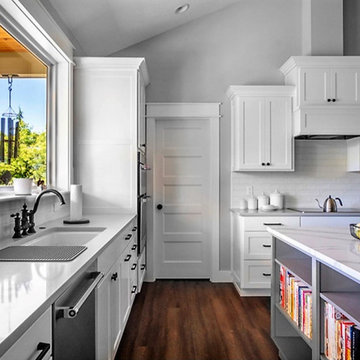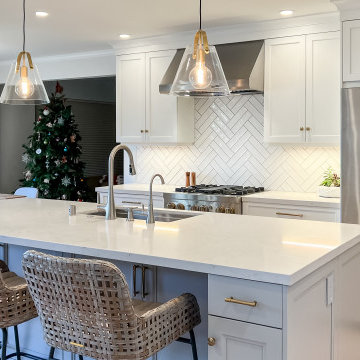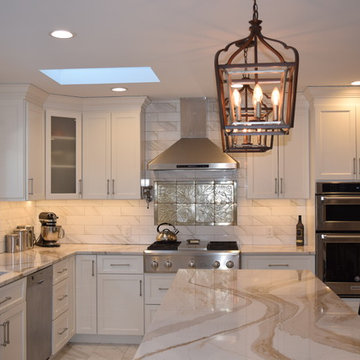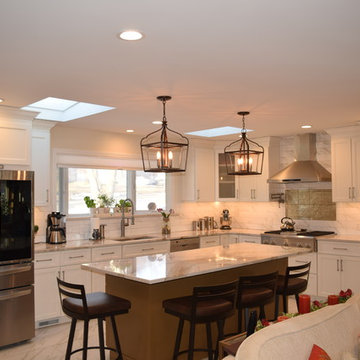Kitchen with Yellow Cabinets and Yellow Benchtop Design Ideas
Refine by:
Budget
Sort by:Popular Today
41 - 60 of 93 photos
Item 1 of 3
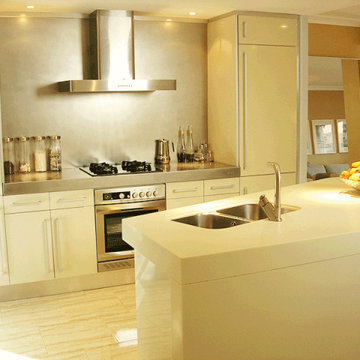
This kitchen went from a pokey dark enclosed space to an open plan eating and living concept. Her you see the island which was custom designed in Corian with a decorative waterfall edge. The sink and dishwasher practically in this space for convivial entertaining and meal preparation. The stainless steel countertop and backsplash reflects the light and is also highly practical for cleaning and durability. Appliancess are all integrated and hidden for a clean and tidy appearance as this is an open space.
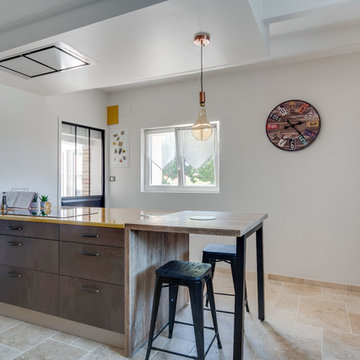
îlot en pierre de lave couleur SAFRAN
repas hauteur plan ton bois
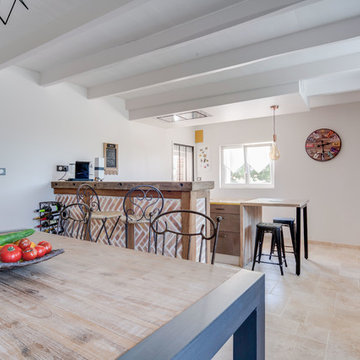
séparation repas et cuisine par un bar habiller en briquettes et bois
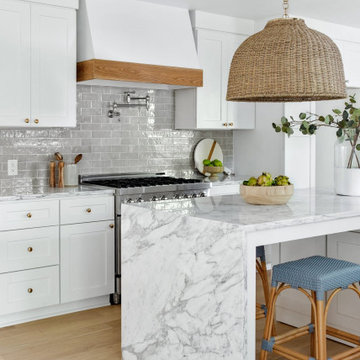
Interior Design By Designer and Broker Jessica Koltun Home | Selling Dallas Texas
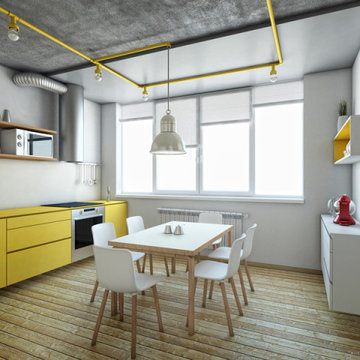
Moderne Wohnung
Innenarchitektur inkl. Innenausbau einer 110 qm großen Wohnung. Durch die konsequente Umgestaltung und Planung der Einbaumöbel wurde den Bedürfnissen der Bauherren – einer Familie mit Kind – Rechnung getragen.
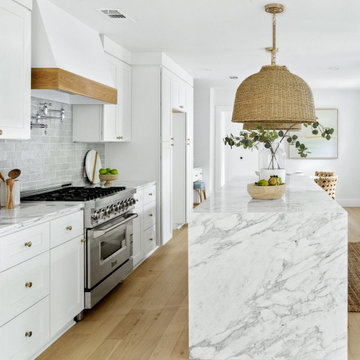
Interior Design By Designer and Broker Jessica Koltun Home | Selling Dallas Texas
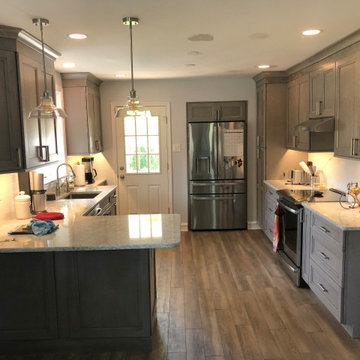
Main Line Kitchen Design's unique business model allows our customers to work with the most experienced designers and get the most competitive kitchen cabinet pricing.
How does Main Line Kitchen Design offer the best designs along with the most competitive kitchen cabinet pricing? We are a more modern and cost effective business model. We are a kitchen cabinet dealer and design team that carries the highest quality kitchen cabinetry, is experienced, convenient, and reasonable priced. Our five award winning designers work by appointment only, with pre-qualified customers, and only on complete kitchen renovations.
Our designers are some of the most experienced and award winning kitchen designers in the Delaware Valley. We design with and sell 8 nationally distributed cabinet lines. Cabinet pricing is slightly less than major home centers for semi-custom cabinet lines, and significantly less than traditional showrooms for custom cabinet lines.
After discussing your kitchen on the phone, first appointments always take place in your home, where we discuss and measure your kitchen. Subsequent appointments usually take place in one of our offices and selection centers where our customers consider and modify 3D designs on flat screen TV's. We can also bring sample doors and finishes to your home and make design changes on our laptops in 20-20 CAD with you, in your own kitchen.
Call today! We can estimate your kitchen project from soup to nuts in a 15 minute phone call and you can find out why we get the best reviews on the internet. We look forward to working with you.
As our company tag line says:
"The world of kitchen design is changing..."
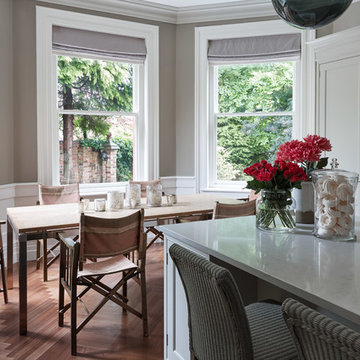
Mowlem & Co: Flourish Kitchen
In this classically beautiful kitchen, hand-painted Shaker style doors are framed by quarter cockbeading and subtly detailed with brushed aluminium handles. An impressive 2.85m-long island unit takes centre stage, while nestled underneath a dramatic canopy a four-oven AGA is flanked by finely-crafted furniture that is perfectly suited to the grandeur of this detached Edwardian property.
With striking pendant lighting overhead and sleek quartz worktops, balanced by warm accents of American Walnut and the glamour of antique mirror, this is a kitchen/living room designed for both cosy family life and stylish socialising. High windows form a sunlit backdrop for anything from cocktails to a family Sunday lunch, set into a glorious bay window area overlooking lush garden.
A generous larder with pocket doors, walnut interiors and horse-shoe shaped shelves is the crowning glory of a range of carefully considered and customised storage. Furthermore, a separate boot room is discreetly located to one side and painted in a contrasting colour to the Shadow White of the main room, and from here there is also access to a well-equipped utility room.
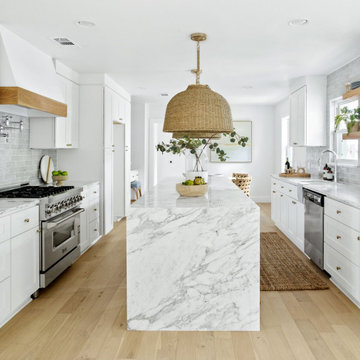
Interior Design By Designer and Broker Jessica Koltun Home | Selling Dallas Texas
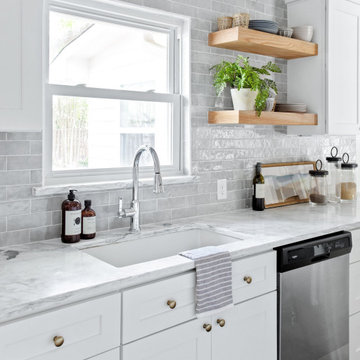
Interior Design By Designer and Broker Jessica Koltun Home | Selling Dallas Texas
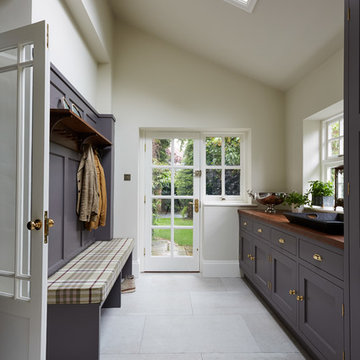
Mowlem & Co: Flourish Kitchen
In this classically beautiful kitchen, hand-painted Shaker style doors are framed by quarter cockbeading and subtly detailed with brushed aluminium handles. An impressive 2.85m-long island unit takes centre stage, while nestled underneath a dramatic canopy a four-oven AGA is flanked by finely-crafted furniture that is perfectly suited to the grandeur of this detached Edwardian property.
With striking pendant lighting overhead and sleek quartz worktops, balanced by warm accents of American Walnut and the glamour of antique mirror, this is a kitchen/living room designed for both cosy family life and stylish socialising. High windows form a sunlit backdrop for anything from cocktails to a family Sunday lunch, set into a glorious bay window area overlooking lush garden.
A generous larder with pocket doors, walnut interiors and horse-shoe shaped shelves is the crowning glory of a range of carefully considered and customised storage. Furthermore, a separate boot room is discreetly located to one side and painted in a contrasting colour to the Shadow White of the main room, and from here there is also access to a well-equipped utility room.
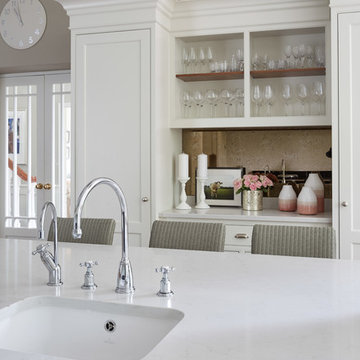
Mowlem & Co: Flourish Kitchen
In this classically beautiful kitchen, hand-painted Shaker style doors are framed by quarter cockbeading and subtly detailed with brushed aluminium handles. An impressive 2.85m-long island unit takes centre stage, while nestled underneath a dramatic canopy a four-oven AGA is flanked by finely-crafted furniture that is perfectly suited to the grandeur of this detached Edwardian property.
With striking pendant lighting overhead and sleek quartz worktops, balanced by warm accents of American Walnut and the glamour of antique mirror, this is a kitchen/living room designed for both cosy family life and stylish socialising. High windows form a sunlit backdrop for anything from cocktails to a family Sunday lunch, set into a glorious bay window area overlooking lush garden.
A generous larder with pocket doors, walnut interiors and horse-shoe shaped shelves is the crowning glory of a range of carefully considered and customised storage. Furthermore, a separate boot room is discreetly located to one side and painted in a contrasting colour to the Shadow White of the main room, and from here there is also access to a well-equipped utility room.
Kitchen with Yellow Cabinets and Yellow Benchtop Design Ideas
3
