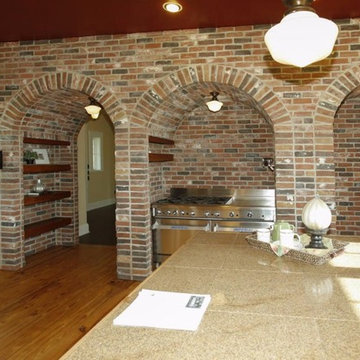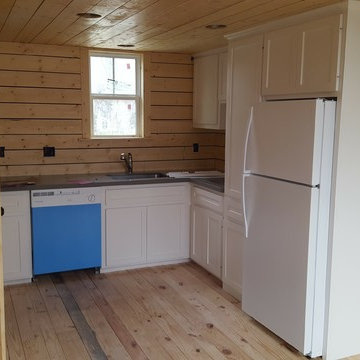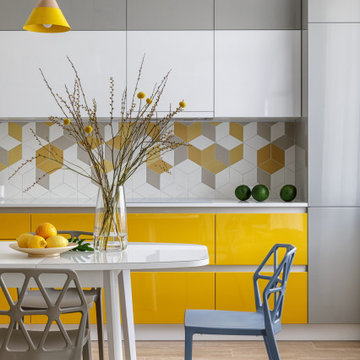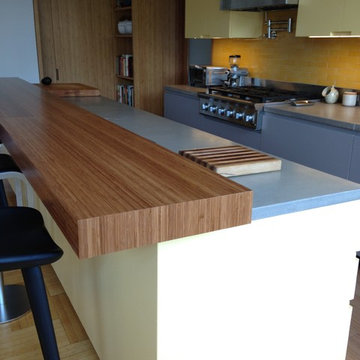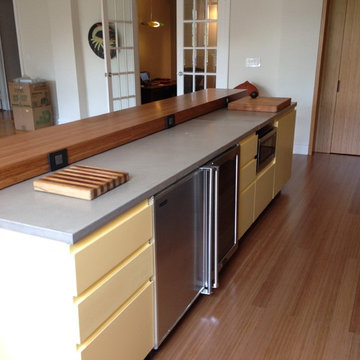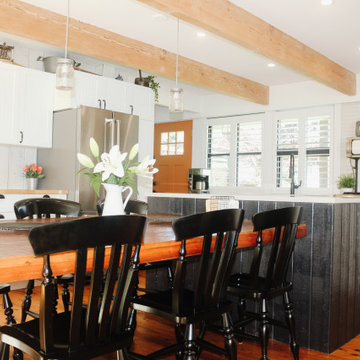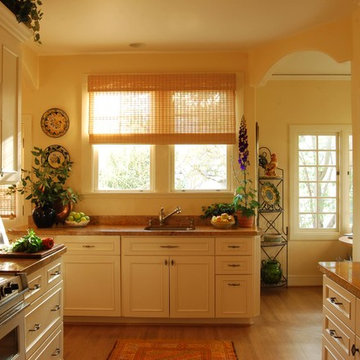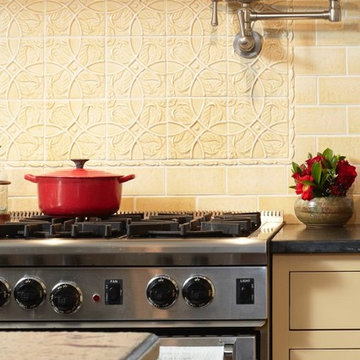Kitchen with Yellow Cabinets and Yellow Splashback Design Ideas
Refine by:
Budget
Sort by:Popular Today
101 - 120 of 290 photos
Item 1 of 3
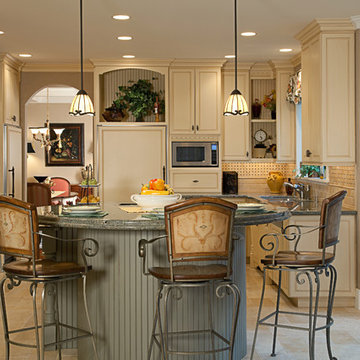
Appliances: Dacor, Meile, Sub-Zero
Cabinets: Baywood
Valances: Custom with Pindler Fabric
Tile: Jeffery Court
Walls: CLG Interior Art
Photo: John G Wilbanks Photography
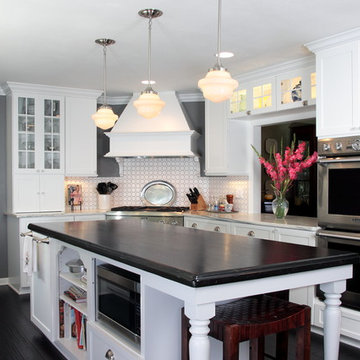
Newly remodeled kitchen with painted cabinetry, marble perimeter countertop, large island with solid wood countertop, hardwood hand scrapped flooring, tile backsplash, farm house sink, undercabinet lighting, pendant lighting
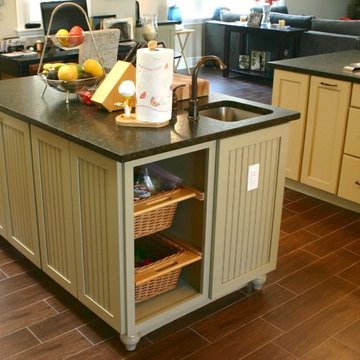
Bright and beautiful, this Cherry Hills Village kitchen remodel features two shades of Mid Continent cabinetry, stainless steel appliances and leathered granite countertops.
Perimeter cabinetry: Mid Continent, Adams door style, Buttercream Paint on Maple with a Chocolate Glaze.
Island and Wet Bar cabinetry: Mid Continent, Cottage door style, Celadon Paint on Maple with a Chocolate Glaze.
Countertops: Leathered Verde Butterfly granite
Design by: Paul Lintault, in partnership with Ascent Contracting
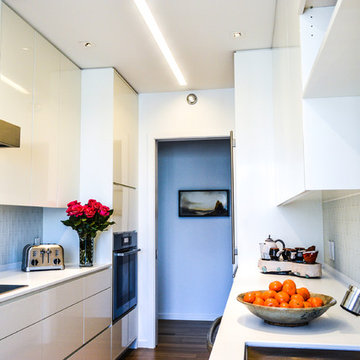
All-white cabinetry and glass backsplash provides a sleek, spacious look for this high-rise galley kitchen.
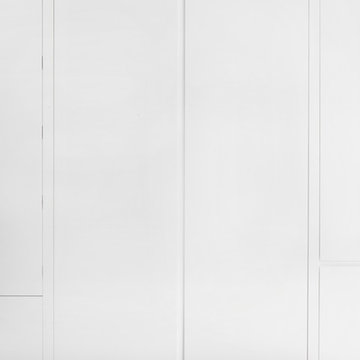
Closed View of Hidden Kitchen Sink & Picture Window
To Download the Brochure For E2 Architecture and Interiors’ Award Winning Project
The Pavilion Eco House, Blackheath
Please Paste the Link Below Into Your Browser http://www.e2architecture.com/downloads/
Winner of the Evening Standard's New Homes Eco + Living Award 2015 and Voted the UK's Top Eco Home in the Guardian online 2014.
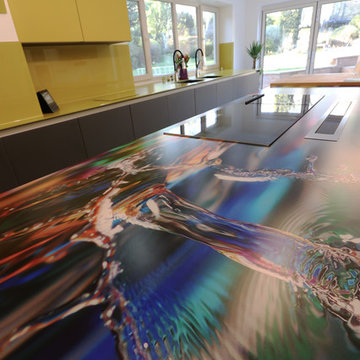
An individual Next 125 German kitchen in Satin Curry Yellow and Lava Black Satin Glass for our customer in Northampton. This large kitchen has a feature island with printed glass worktops and a raised oak breakfast bar. The sleek look is achieved by using an externally vented downdraught hood behind the flex-induction hob and teppan yaki.
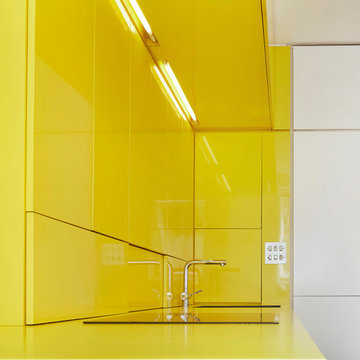
The kitchen sits on the side of the main room and is in plain view. It is treated as a sculptural object. The gloss finish adds the reflection of the space around it and extends it.
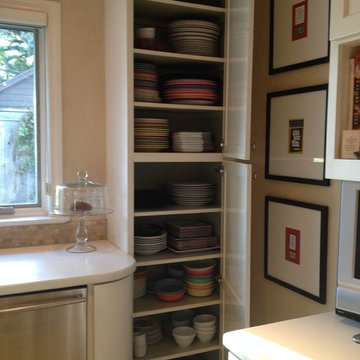
The clean up area is bookended with two floor to ceiling dish pantries. One side is glass ware, the other plates and bowls. The inside is painted a sage green. Rounded base cabinet minimizes the potential angles in this small area and holds trays, cookie sheets and cutting boards.
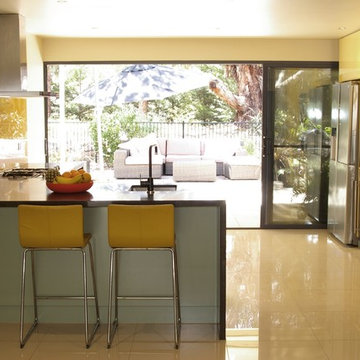
M Watts
Contemporary Two Tone Two-Pack Gloss Kitchen with Caesarstone Emperadoro Benchtops with Waterfall Ends.
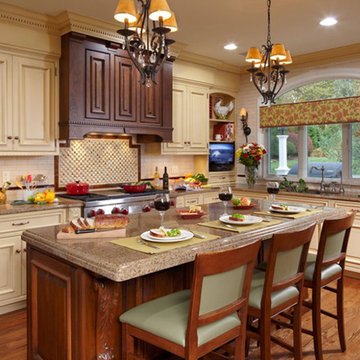
Rutt classic custom cabinetry, Loire Valley inset doorstyle, cream paint & glaze, ceramic tile back splash
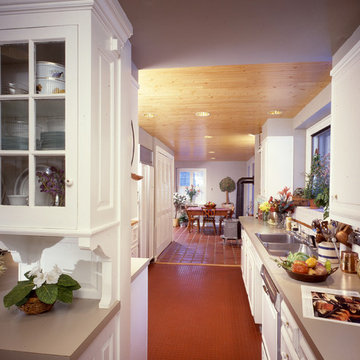
This Kitchen Project included the upgrading of finishes to an Existing Galley Kitchen that connected the Dining Room and the Breakfast / Family Room.
Photo is a view from the Dining Room.
Cabinets: Re-Painted w/New Brass Knobs.
Appliances: Existing w/ New Finished Panels.
Countertops: Re-Clad w/ Laminate.
Ceiling: Pine 1x6 T&G Beaded w/Natural Finish.
Floor @ Kitchen: Rubber tile.
Floor @ Family: Hand Cut Terracotta tile.
Photo by: Hugh Loomis
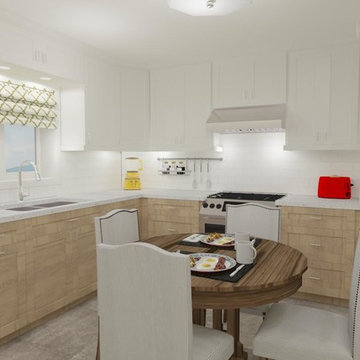
Kitchen design by SCD Design & Construction. Optimize your kitchen space with a classic L shaped countertop, so you have room for seating, dining, cooking and storage! Take your style to new heights with SCD Design & Constructions!
Kitchen with Yellow Cabinets and Yellow Splashback Design Ideas
6
