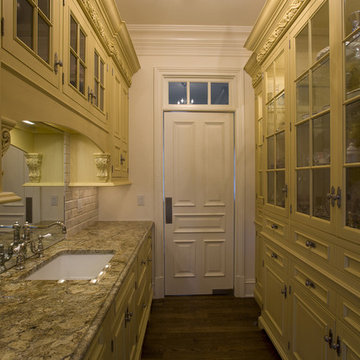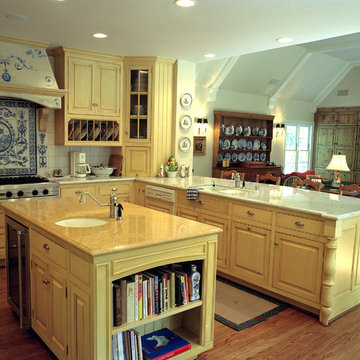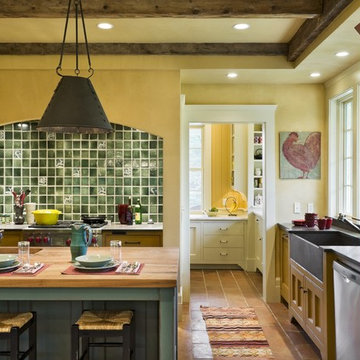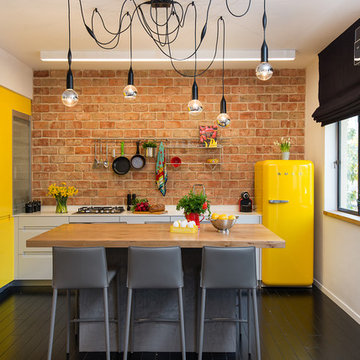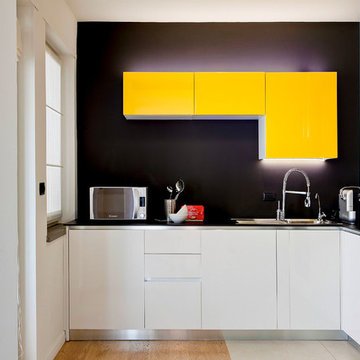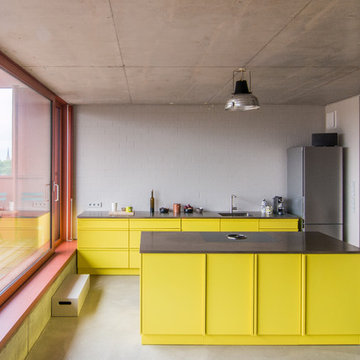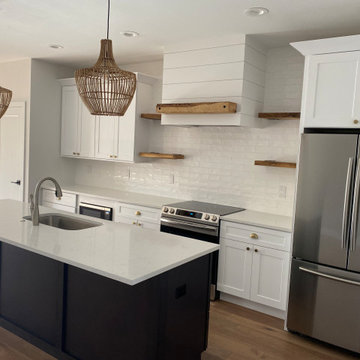Kitchen with Yellow Cabinets Design Ideas
Refine by:
Budget
Sort by:Popular Today
41 - 60 of 6,389 photos
Item 1 of 2

This dark, dreary kitchen was large, but not being used well. The family of 7 had outgrown the limited storage and experienced traffic bottlenecks when in the kitchen together. A bright, cheerful and more functional kitchen was desired, as well as a new pantry space.
We gutted the kitchen and closed off the landing through the door to the garage to create a new pantry. A frosted glass pocket door eliminates door swing issues. In the pantry, a small access door opens to the garage so groceries can be loaded easily. Grey wood-look tile was laid everywhere.
We replaced the small window and added a 6’x4’ window, instantly adding tons of natural light. A modern motorized sheer roller shade helps control early morning glare. Three free-floating shelves are to the right of the window for favorite décor and collectables.
White, ceiling-height cabinets surround the room. The full-overlay doors keep the look seamless. Double dishwashers, double ovens and a double refrigerator are essentials for this busy, large family. An induction cooktop was chosen for energy efficiency, child safety, and reliability in cooking. An appliance garage and a mixer lift house the much-used small appliances.
An ice maker and beverage center were added to the side wall cabinet bank. The microwave and TV are hidden but have easy access.
The inspiration for the room was an exclusive glass mosaic tile. The large island is a glossy classic blue. White quartz countertops feature small flecks of silver. Plus, the stainless metal accent was even added to the toe kick!
Upper cabinet, under-cabinet and pendant ambient lighting, all on dimmers, was added and every light (even ceiling lights) is LED for energy efficiency.
White-on-white modern counter stools are easy to clean. Plus, throughout the room, strategically placed USB outlets give tidy charging options.
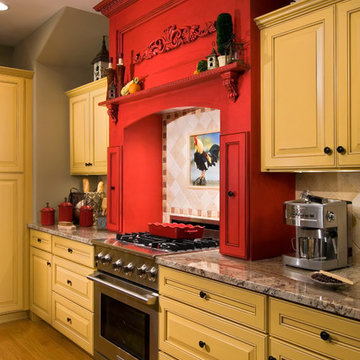
This Country Farmhouse with attached Barn/Art Studio is set quietly in the woods, embracing the privacy of its location and the efficiency of its design. A combination of Artistic Minds came together to create this fabulous Artist’s retreat with designated Studio Space, a unique Built-In Master Bed, and many other Signature Witt Features. The Outdoor Covered Patio is a perfect get-away and compliment to the uncontained joy the Tuscan-inspired Kitchen provides. Photos by Randall Perry Photography.
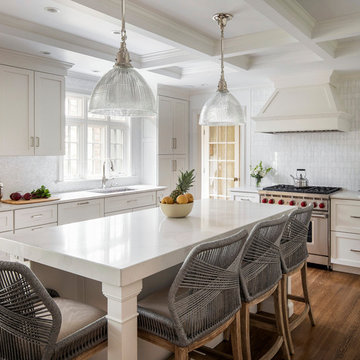
This stunning kitchen features cabinetry by CWP with 2 1/2" Waterfall Alleanza Quartz counters at the seated island.
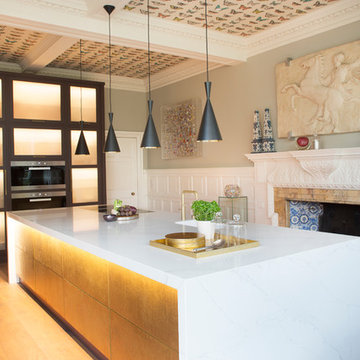
This exciting bespoke design was created in collaboration with our client, Interior Design consultant Taylor Smith, who wished to relocate his kitchen to the dining room of his spectacular period home. Our brief was to work around the period features to design a central kitchen which would appear as if a contemporary art installation or ‘pod’ had landed in the middle of this beautiful character filled room.
In order to provide a fully functioning kitchen within this centralised design we installed Fisher and Paykel dishwasher drawers, Hotpoint fridge drawers, three BORA hobs, two BORA extractors and a sink with customized Quooker within one side of the large 4 metre island. On the opposite side the client’s desire for the appearance of art was created through the use of metallic bronze panels with a patina finish which we sourced and used to front the run of push opening drawers with walnut interiors.
In keeping with the centralised brief, the Miele oven stack was positioned on the middle back wall and surrounded by two glass fronted larder cupboards and four cabinets.
LED lighting has been installed within the cabinets and also beneath the Silestone Quartz worktop so that the look of the kitchen evolves from daytime through to night. Custom made brass handles complete the design.
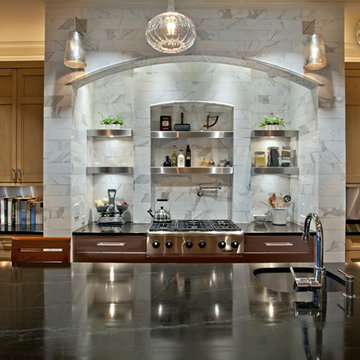
The arched tile wall over the range is the focal point of the Kitchen and elevates the Kitchen to a work of art in it's own right.

A family vacation home in Southern California. The open plan allows for easy access & entertaining.
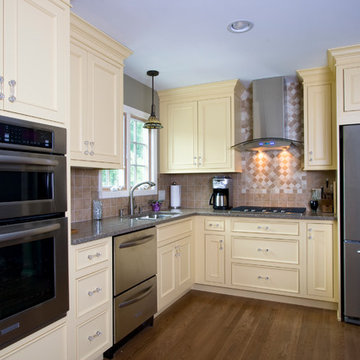
Kitchen designed and developed by the Design Build Pros. Project managed and built by Innovative Remodeling Solutions.

Mowlem & Co: Flourish Kitchen
In this classically beautiful kitchen, hand-painted Shaker style doors are framed by quarter cockbeading and subtly detailed with brushed aluminium handles. An impressive 2.85m-long island unit takes centre stage, while nestled underneath a dramatic canopy a four-oven AGA is flanked by finely-crafted furniture that is perfectly suited to the grandeur of this detached Edwardian property.
With striking pendant lighting overhead and sleek quartz worktops, balanced by warm accents of American Walnut and the glamour of antique mirror, this is a kitchen/living room designed for both cosy family life and stylish socialising. High windows form a sunlit backdrop for anything from cocktails to a family Sunday lunch, set into a glorious bay window area overlooking lush garden.
A generous larder with pocket doors, walnut interiors and horse-shoe shaped shelves is the crowning glory of a range of carefully considered and customised storage. Furthermore, a separate boot room is discreetly located to one side and painted in a contrasting colour to the Shadow White of the main room, and from here there is also access to a well-equipped utility room.

Luxury Vinyl Plank Flooring - MultiCore in color Appalachian Style Number MC-348

This tiny kitchen located on the Main Line is hidden within an orginal old farmhouse in Gladwyne, Pennsylvania. This gorgeous kitchen is not only charming, it also has very clean modern lines and elements. The clients selected the classic white, painted shaker cabinets from Fabuwood Cabinetry. The selection of all white materials, including a traditional white subway tile, white quartz countertops, and a simple white shaker door style gives this kitchen the sleek, modern style. The old laminate floor was removed to expose the beautiful, orginal hardwood floors that were refinsihed to bring out the more traditional, rustic farmhouse look. Although this kitchen is small, the white cabinets and finishes give the illusion that the space is much larger. This cozy kitchen is elegant, clean and stunning. The design kept the style of the kitchen true to the farmhouse style of the home while also adding a touch of modern to complete the design.
Kitchen with Yellow Cabinets Design Ideas
3

