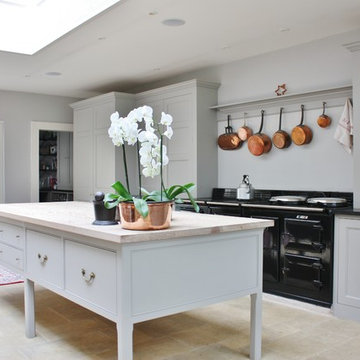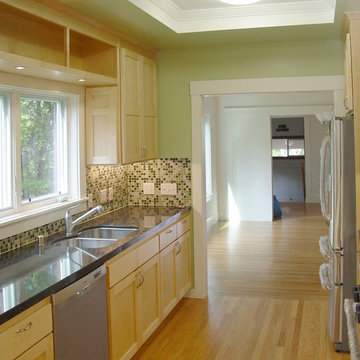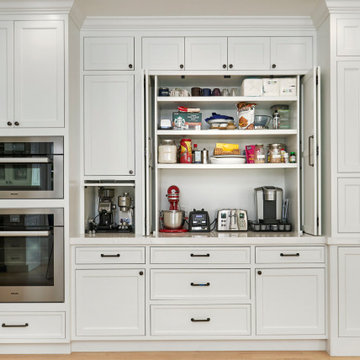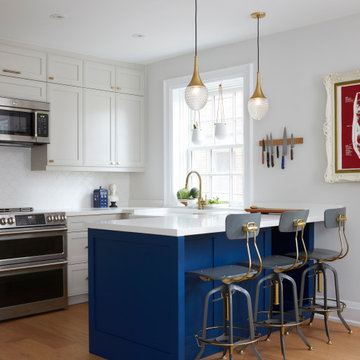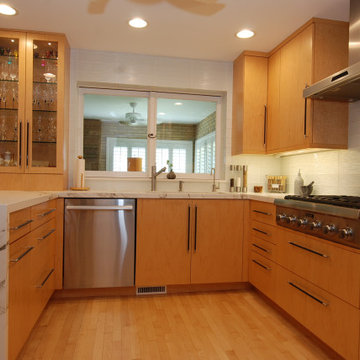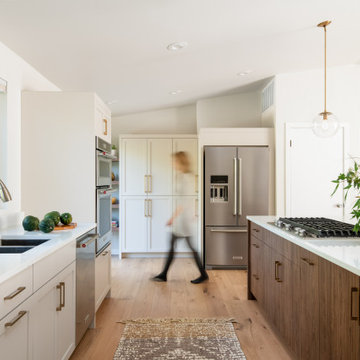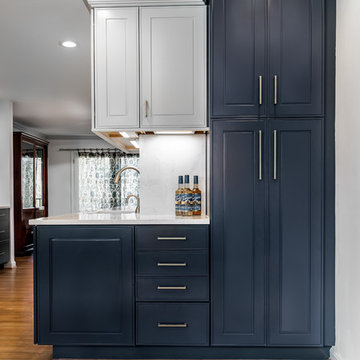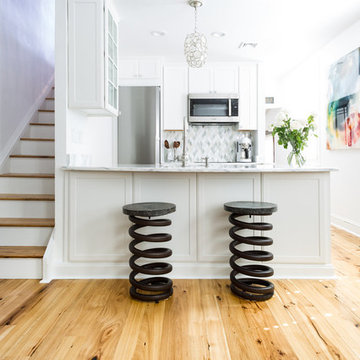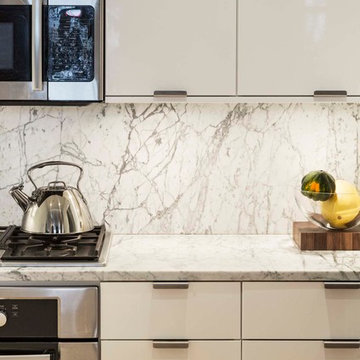Kitchen with Yellow Floor Design Ideas
Refine by:
Budget
Sort by:Popular Today
41 - 60 of 3,401 photos
Item 1 of 3

This 1800's Minneapolis kitchen needed to be updated! The homeowners were looking to preserve the integrity of the home and the era that it was built in, yet make it current and more functional for their family. We removed the dropped header and replaced it with a hidden header, reduced the size of the back of the fireplace, which faces the formal dining room, and took down all the yellow toile wallpaper and red paint. There was a bathroom where the new back entry comes into the dinette area, this was moved to the other side of the room to make the kitchen area more spacious. The woodwork in this house is truly a work of art, so the cabinets had to co-exist and work well with the existing. The cabinets are quartersawn oak and are shaker doors and drawers. The casing on the doors and windows differed depending on the area you were in, so we created custom moldings to recreate the gorgeous casing that existed on the kitchen windows and door. We used Cambria for the countertops and a gorgeous marble tile for the backsplash. What a beautiful kitchen!
SpaceCrafting
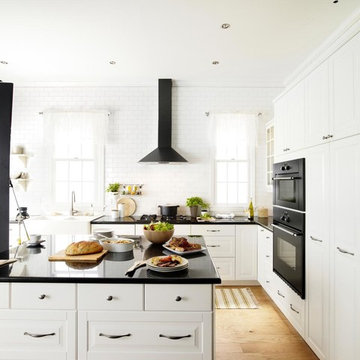
This white and black look is clean and classic! Come on in to DeHaan Tile & Floor Covering to design your kitchen!

this hill country farmhouse inspired with a traditional twist was designed by Kim Armstrong. the reclaimed wood countertops are floor joists that were salvaged from the Pearl brewing company.

Kitchen from step down Living Room with stair to upper floor primary suite at right. Photo by Clark Dugger

Create Good Sinks' 46" workstation sink (5LS46c) with two "Ardell" faucets from our own collection. This 16 gauge stainless steel undermount sink replaced the dinky drop-in prep sink that was in the island originally. The oversized, single basin sink with two tiers lets you slide cutting boards and other accessories along the length of the sink. Seen here with several accessories to make the perfect party bar and snack station. Midnight Corvo matte black quartz counters.
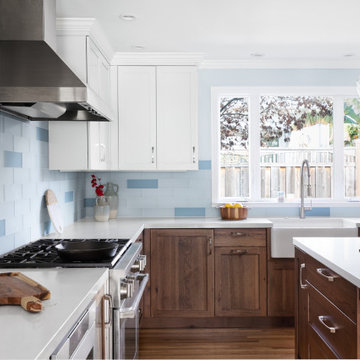
A combination of white painted cabinetry and rustic hickory cabinets create an earthy and bright kitchen. A new larger window floods the kitchen in natural light.
Kate Falconer Photography

Our clients found that the kitchen layout didn’t function well and that the storage space was lacking. We opened up the space by removing a small wall separating the dining room and kitchen and then adding a support beam. The chimney was exposed on all sides, adding warmth and character. Moving the refrigerator and adding the peninsula allowed for more countertop work space. The microwave was taken off the counter and hidden in the peninsula, along with added cabinets. Combined with a tall pantry the kitchen now has more storage.
A new ceiling allowed for pot lights and two new pendants over the counter, making the once gloomy kitchen now bright.
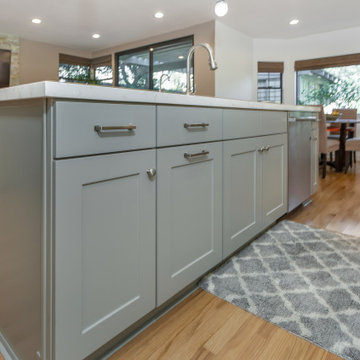
We demolished a wall between the Kitchen and living room to accommodate this luxurious kitchen island
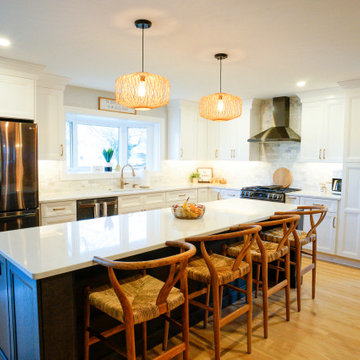
Fabuwood Allure Onyx Frost Cabinets
Fabuwood Allure Onyx Cobblestone Island Cabinets
Island Seating
MSI Calico White Quartz Counntertop
Marble Mosaic Backsplash
Gold Hardware
Light Hardwood Floors
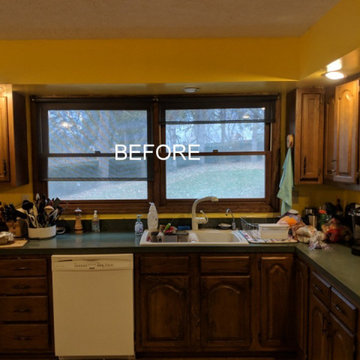
Notice the placement of the sink and windows. The sink will get centered under the new windows.
Kitchen with Yellow Floor Design Ideas
3
