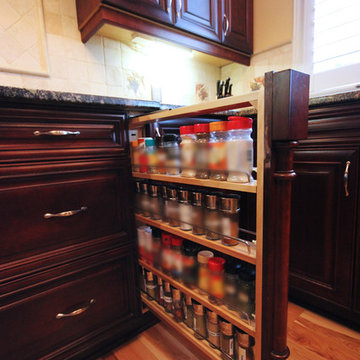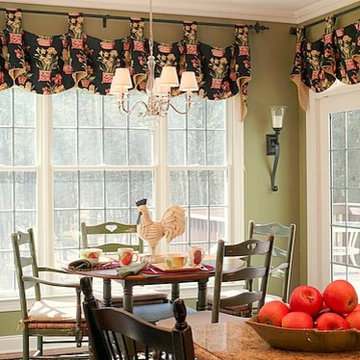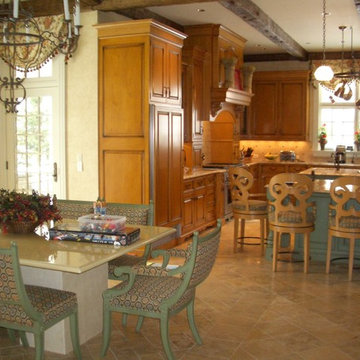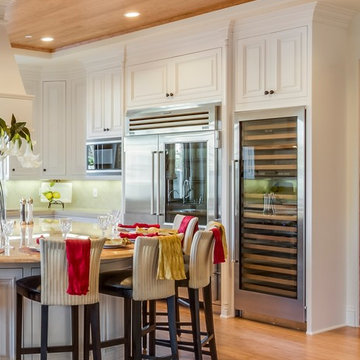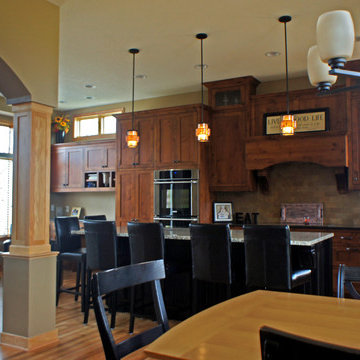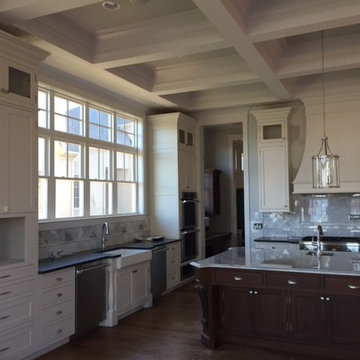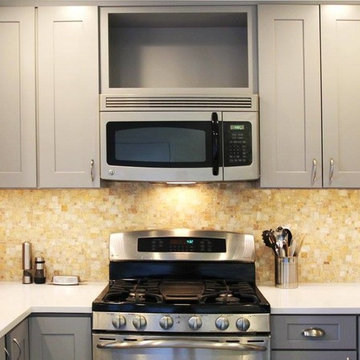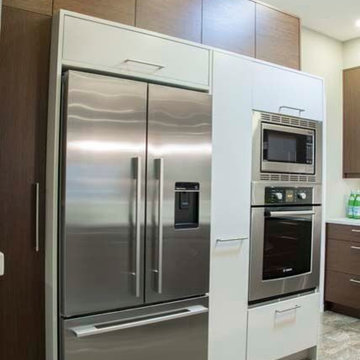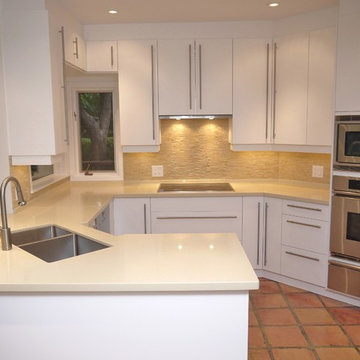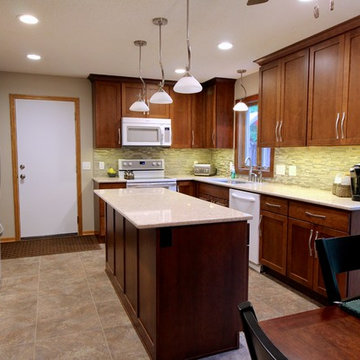Kitchen with Yellow Splashback and Stone Tile Splashback Design Ideas
Refine by:
Budget
Sort by:Popular Today
161 - 180 of 378 photos
Item 1 of 3
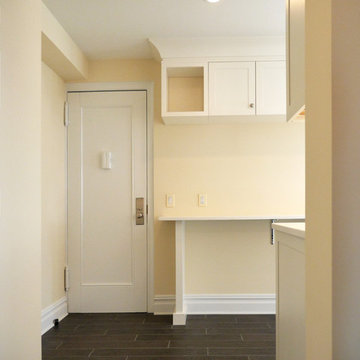
This prewar kitchen renovation resulted in a space that's bright, warm, welcoming and truly wonderful to be in.
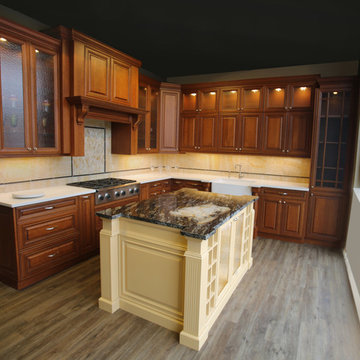
This client wanted a traditional kitchen in an old warehouse setting. The windows were large, but made a challenging obstacle. The kitchen layout takes advantage of the view from the work side, while giving quests room to maneuver on the other side of the island. We also guided the client to use glass in the upper cabinets so the space felt airy and played off the natural light from the large windows. The quest side of the island makes it possible for party guests to help themselves to glasses and wine while the owners who loved to cook, could do just that.
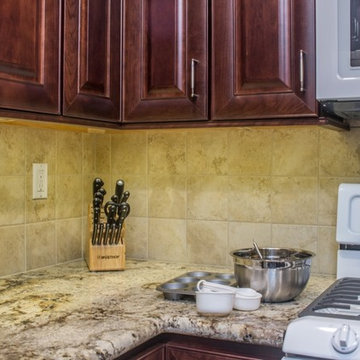
This small kitchen is very elegant with rich, dark, Cherrywood, cabinets from StarMark, Richelieu pulls and Sienna Beige granite countertops with a bullnose edge.
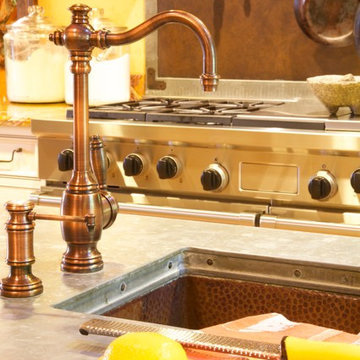
This kitchen incorporates a miriad of surfaces: the island has a zinc counter top which is perfect for rolling out dough and baking breads plus a teak raise island for friends to watch the chef at work. The inset sink is hammered copper with a nail head detail that is simple but beautiful.
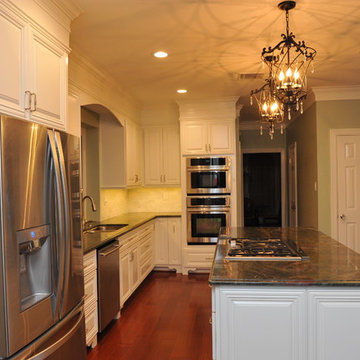
The Renovation included demolition of the existing Kitchen from floor to ceiling. All new Custom Built ‘Raised Panel Style’ cabinetry was crafted and installed by our Xtreme Renovations, LLC Team. Many functional features were added such as Spice Rack sliding doors, Lazy Susan, wide drawers and reducing the fur down above the sink area to provide for taller Cabinetry. All doors were installed with soft closing European Hinges. All drawers have Full Extension Soft Closing Drawer Glides. The Island cook top was enlarged and converted from electric to Natural Gas to provide efficiency. Above Island fluorescent lighting was removed and all new energy efficient LED recessed lighting on dimmers were added as well as under cabinet LED lighting. Chandelier Lighting was added above the Island to add a touch of class for this cooks kitchen. New Harlequin Granite with White Marble Tile Backsplashes provided the “Wow Factor” our clients desired and Xtreme Renovations is known for. All Cabinetry was painted adding a touch of class to the New Kitchen. New Tile flooring was installed in the Kitchen, Laundry area and Powder Room. Many electrical and plumbing upgrades were made throughout the home as well as drywall work, painting of all wall and ceilings. The renovation included removing the existing hardwood flooring and installing new Anderson Southern Vista Sand Dune (Cabiaba) Spanish Hickory throughout the downstairs areas. Also included in this renovation was the installation of 15 Double Pain Argon Filled Replacement Windows.
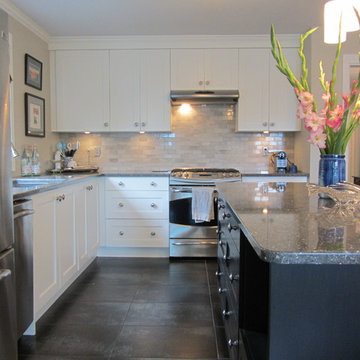
Sue Womersley photographer. Sue Womersley Interior Decorator. Design + Implement full renovation.
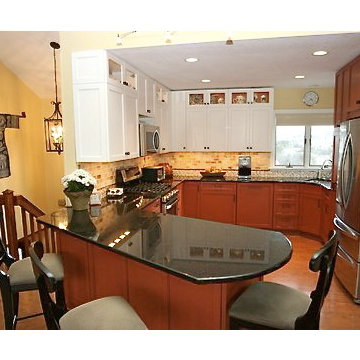
Our aim for this kitchen was to open it up. By angling the peninsula out, this elevated the congestion in-front of the refrigerator and gave the owners a place to have breakfast while watching the TV. The client likes color. This gave us the opportunity to be bold with our choices but also light and airy. The cinnabar red enhanced the new stainless steel appliances. The Onyx tile backsplash is dynamite with the Black Galaxy granite countertop.
Fabrication and Installation by Baltimore HouseWrights.
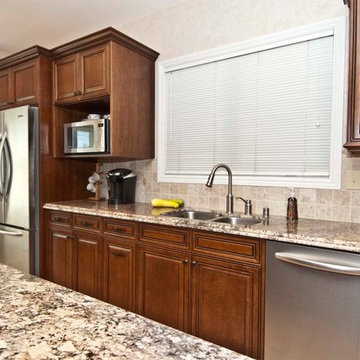
Custom kitchen cabinetry with full overlay doors & drawers. Full extension drawer guides. Image by UDCC.
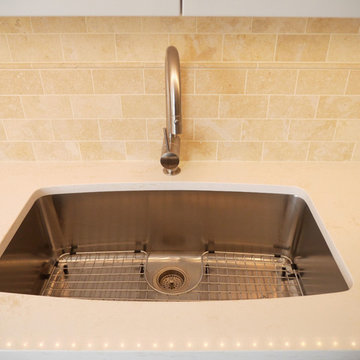
Attention to detail transforms the mundane into the extraordinary. We included 10-inch deep Blanco sink and sink grid with Grohe touch faucet.
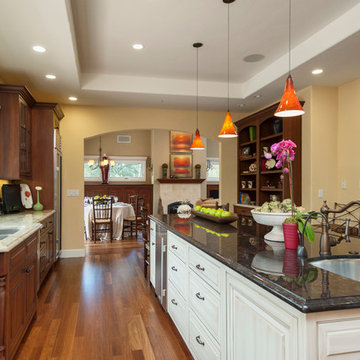
This beautiful Orinda home remodel by our Lafayette studio features a stunning kitchen renovation that seamlessly blends modern design elements with warm, beige-toned finishes. The layout extends to the dining area, making it perfect for entertaining. The project also included updates to the bathroom, bedroom, and hallway areas. With thoughtful attention to detail, this remodel project showcases a harmonious balance of functionality and style throughout the entire home.
---
Project by Douglah Designs. Their Lafayette-based design-build studio serves San Francisco's East Bay areas, including Orinda, Moraga, Walnut Creek, Danville, Alamo Oaks, Diablo, Dublin, Pleasanton, Berkeley, Oakland, and Piedmont.
For more about Douglah Designs, click here: http://douglahdesigns.com/
Kitchen with Yellow Splashback and Stone Tile Splashback Design Ideas
9
