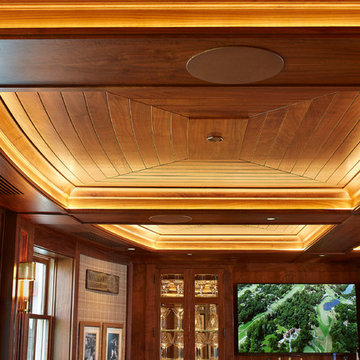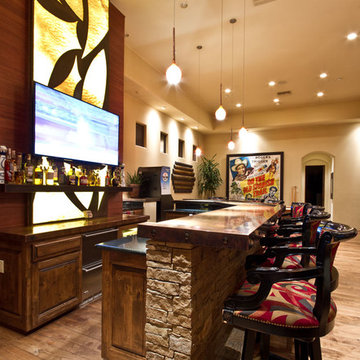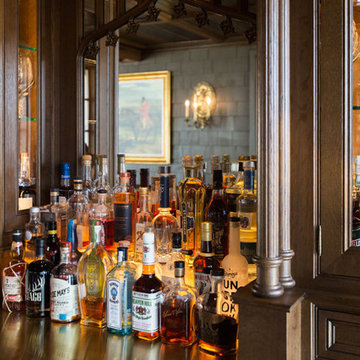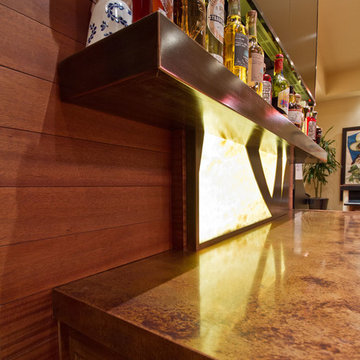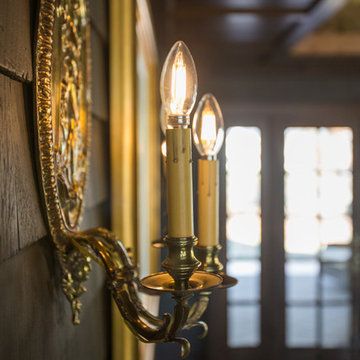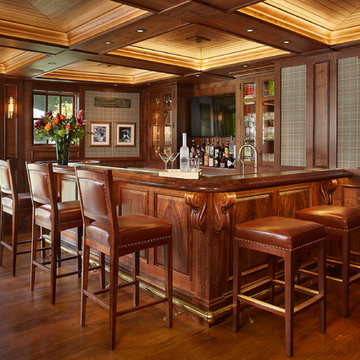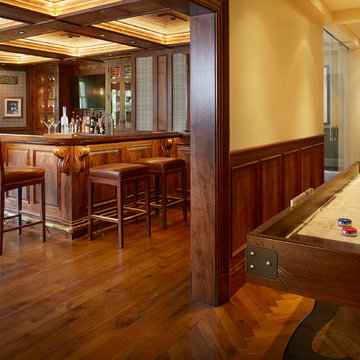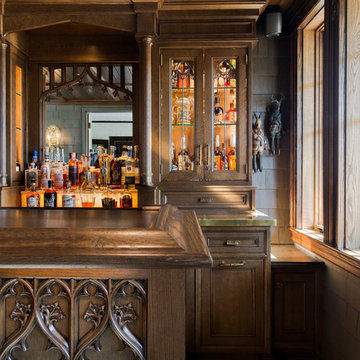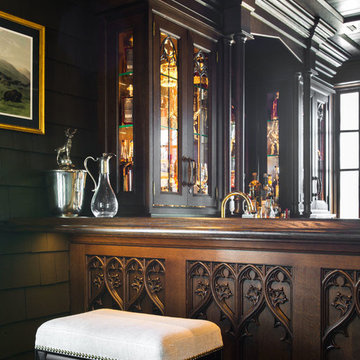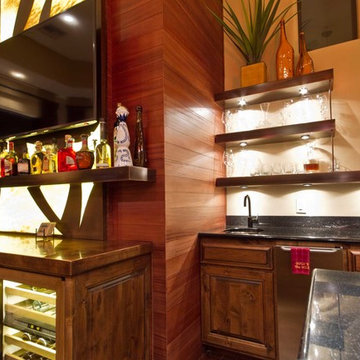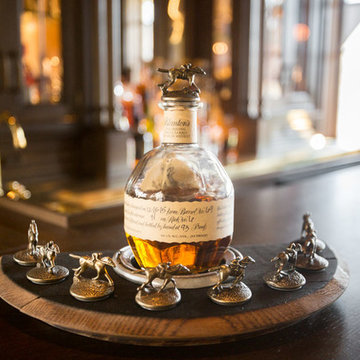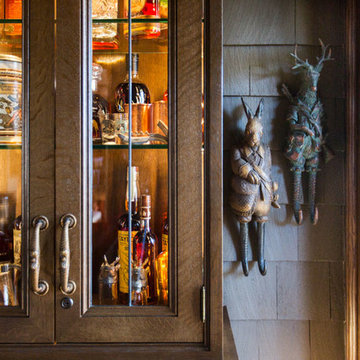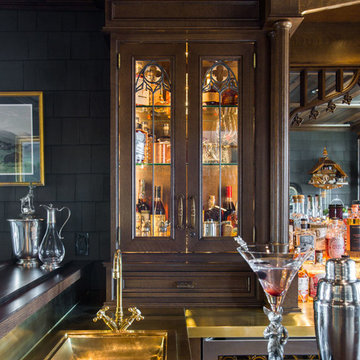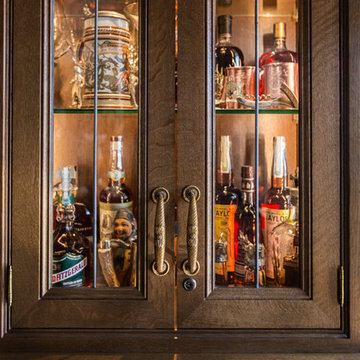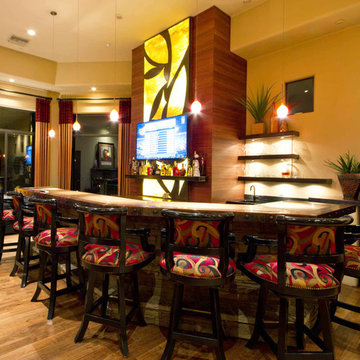L-shaped Home Bar Design Ideas with Copper Benchtops
Refine by:
Budget
Sort by:Popular Today
1 - 20 of 24 photos
Item 1 of 3
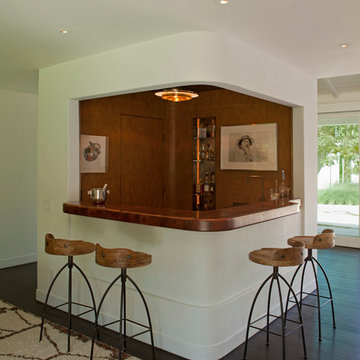
This home bar was created as a plaster volume, helping define both the living room and billiards areas. The cool white of the exterior plaster finish gives way to warm, rich leather-tiled walls at the interior. Custom-fabricated brass-strip trim edges the leather, creating a strategic "reveal" between adjacent materials. In tribute to the house's "Western Ranch" heritage, desert mesquite wood was used in end-grain mode to create the curved countertop.
A vintage print of young Barack Obama smoking something is prominently featured!
Photo Credit: Undine Prohl
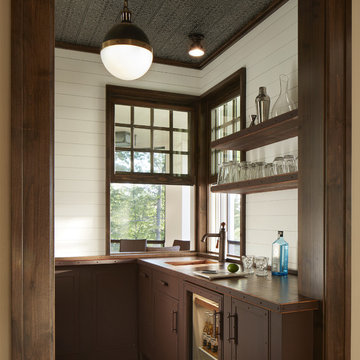
Builder: John Kraemer & Sons | Architecture: Murphy & Co. Design | Interiors: Engler Studio | Photography: Corey Gaffer
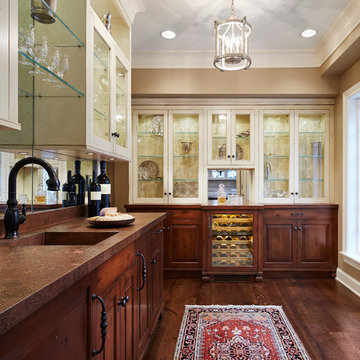
Combine a couple who loves to entertain, a large blended family who loves to visit and a penchant for cooking and cocktails and you have a floor plan switch up which prioritizes those needs appropriately. We took the off-kitchen laundry room and created an entertainment mecca featuring vast storage, wet bars and easy access to the kitchen for party flow. For visiting family we divided a Jack and Jill bathroom to house two bathroom suites for two guest rooms.
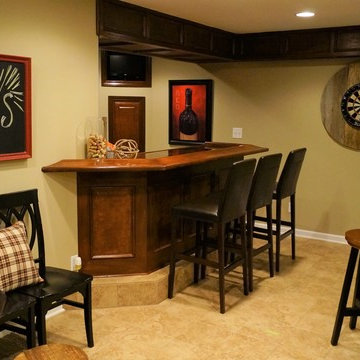
The Homeowner previously installed the bar, but just asked for me to pull it together. She had some left over re-claimed wood so I used it behind the dartboard as a feature, but also to protect the wall. Linda Parsons
L-shaped Home Bar Design Ideas with Copper Benchtops
1
