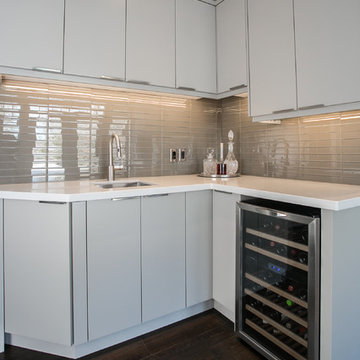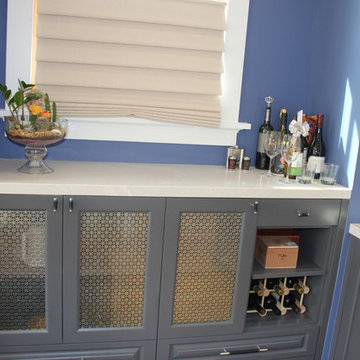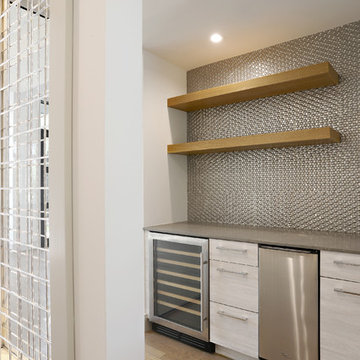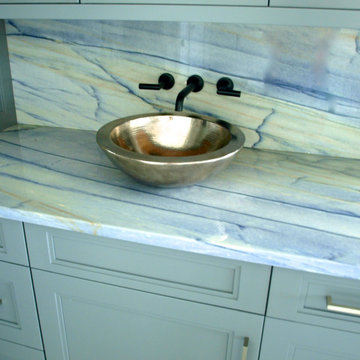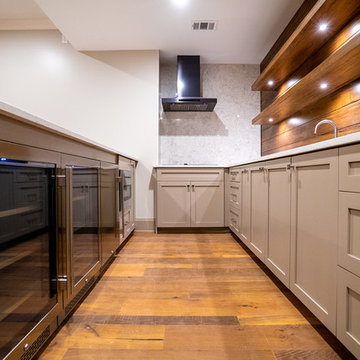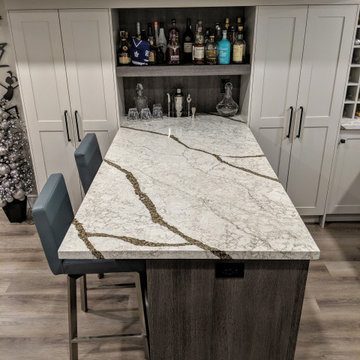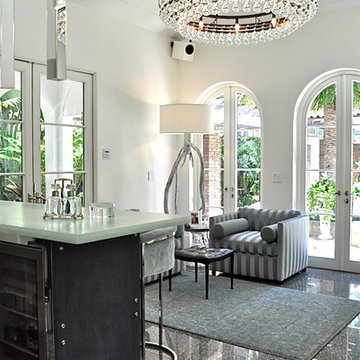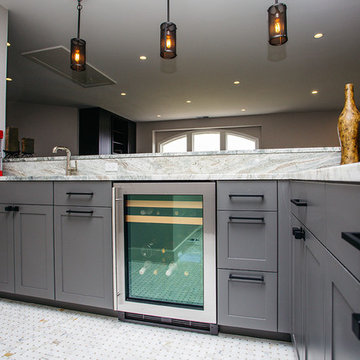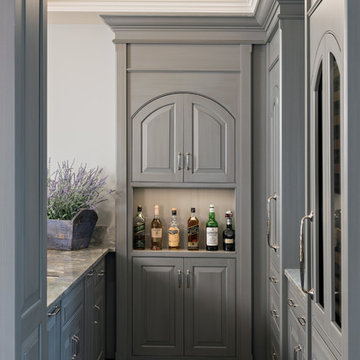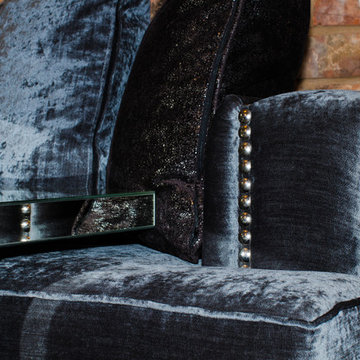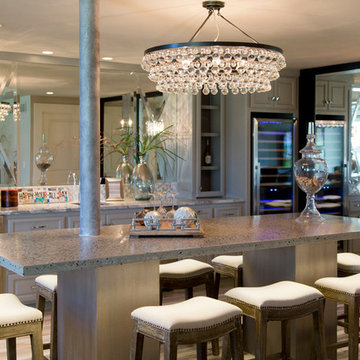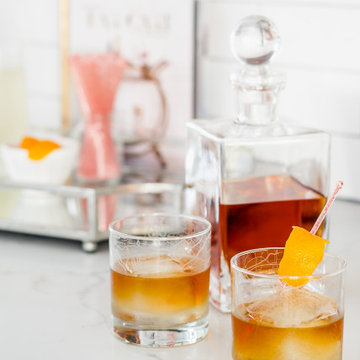L-shaped Home Bar Design Ideas with Grey Cabinets
Refine by:
Budget
Sort by:Popular Today
161 - 180 of 346 photos
Item 1 of 3
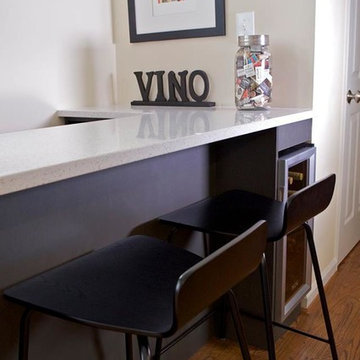
Within the same space, a small home bar has the same textured gray fronts and quartz tops to tie in with the main kitchen for a consistent look.
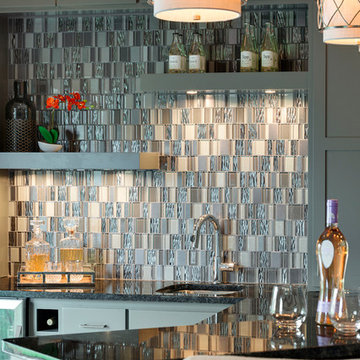
A busy family was looking to add a bar to their lower level. While designing the bar and placement within the lower level we thought about how often the lower level patio door was used by the neighborhood kids and adults throughout the summer while our clients entertained within the social neighborhood. We extended the tile floors so that there would be a place to pile shoes & flip flops during the summer, and created enough space for people to gather within the bar space as well as on the other side.
Spacecrafting Photography
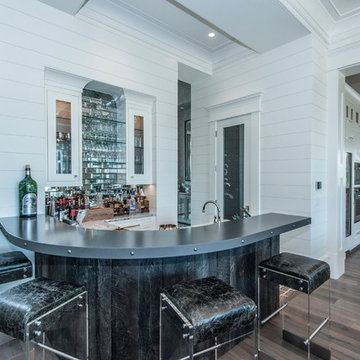
Countertop Wood: Composite Substrate
Construction Style: Composite Substrate
Countertop Thickness: 2-1/2"
Size: 16 1/2" x 122 7/32"
Shape: C shaped
Countertop Edge Profile: 1/8” Roundover
Anvil™ Metal Finish: Ferrum
Topcoat: Durata® Permanent Waterproof Finish in Satin
Job: 21571
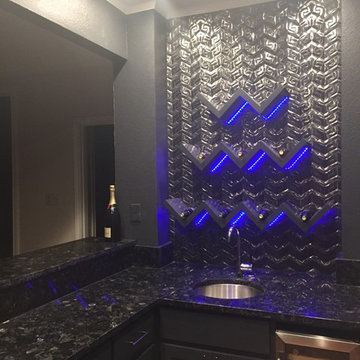
The Windmill Metal mosaic in gunmetal finish used in a wet bar for a home.
Brushed Gun Metal Tile Windmill Mosaic
Tile Size: Random Size
Sheet Size: 13" x 11"
Sheet Coverage: 1.00 Square Feet
Material: Brushed Gun Metal Pressed over Porcelain
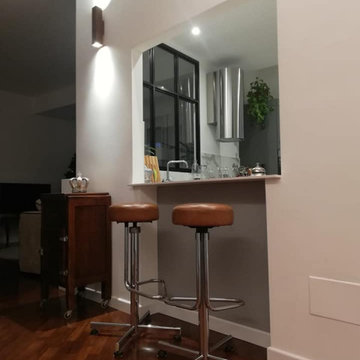
Con #mobiliromagnoli ,Cucina @stosacucine_official #Metropolis ad angolo con isola e piano snack costruiti attorno al pilastro. Due aperture si affacciano nella zona giorno una vetrata e l'altra con il piano #HPL Calacatta della cucina che sborda a formare una sorta di piccolo bancone bar.
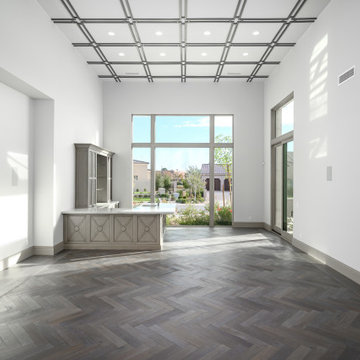
We love this family room's home bar, picture window, and the herringbone pattern wood floor.
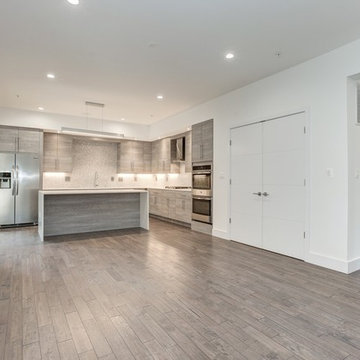
This gourmet kitchen is dressed to impress, with flat door cabinets, gray wood floors, clean white countertops and a mosaic tile backsplash.
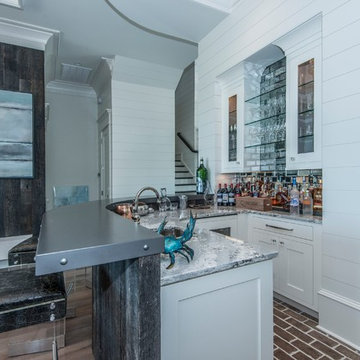
Countertop Wood: Composite Substrate
Construction Style: Composite Substrate
Countertop Thickness: 2-1/2"
Size: 16 1/2" x 122 7/32"
Shape: C shaped
Countertop Edge Profile: 1/8” Roundover
Anvil™ Metal Finish: Ferrum
Topcoat: Durata® Permanent Waterproof Finish in Satin
Job: 21571
L-shaped Home Bar Design Ideas with Grey Cabinets
9
