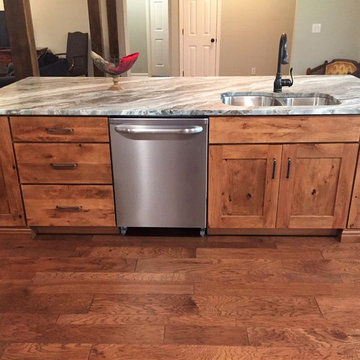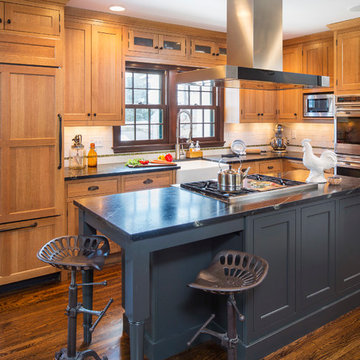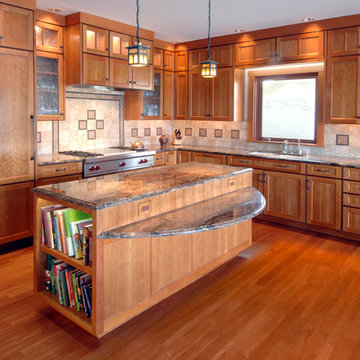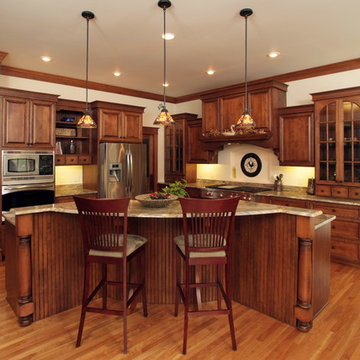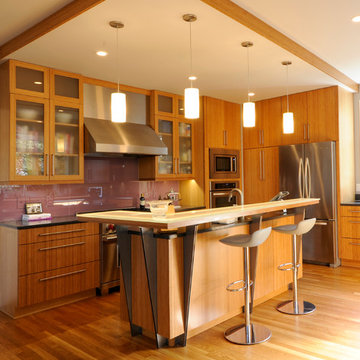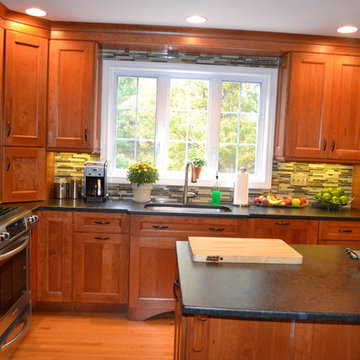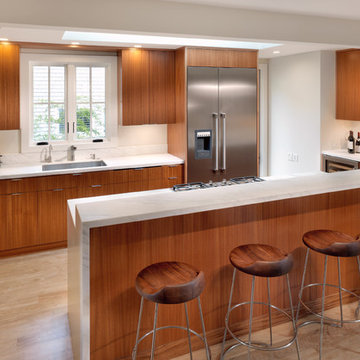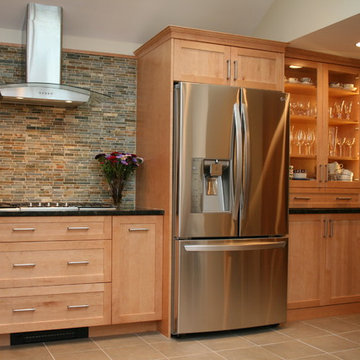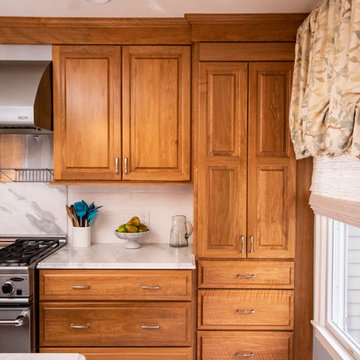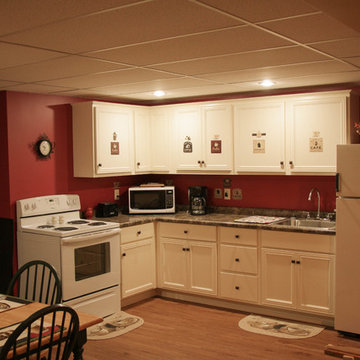L-shaped Kitchen Design Ideas
Refine by:
Budget
Sort by:Popular Today
121 - 140 of 7,835 photos
Item 1 of 3
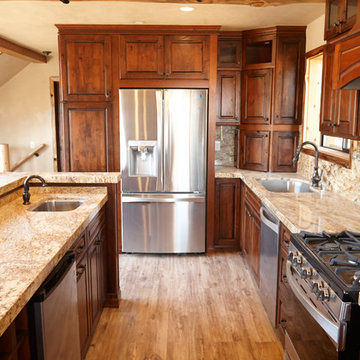
Masterbrand Schrock Cabinetry with natural granite counters. Rustic Alder cabinet doors in Whiskey Black stain. Decorative accessories include brushed oil rubbed bronze knobs and pulls, warm white under and in-cabinet lighting, full height granite back splash, and textured seeded glass inserts. 5 layers of crown adorn the top of the cabinets, blending with the decorative ceiling beams.

Lighted glass windows on the upper cabinets are display cases for unique platters.
Photo by Daniel Contelmo Jr.
Stylist: Adams Interior Design
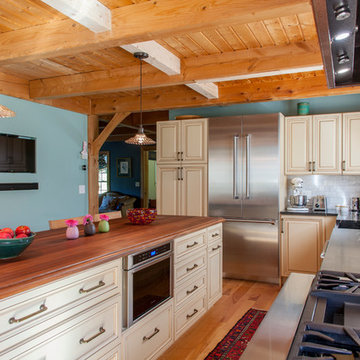
Cream colored paint with glaze. Island top in black walnut. Microwave drawer in the Island.
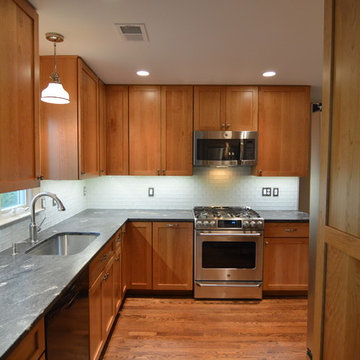
Kitchen remodel with shaker style cherry cabinetry with leathered counter top, slide in range, custom wine cubbies, lazy susan, double trash pull out and glass tile back splash.
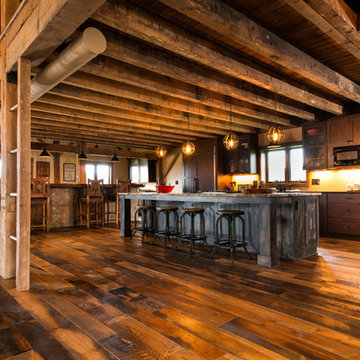
Our Antique Historic Plank flooring captures the true spirit of owning a reclaimed hardwood floor. Harvested from century-old barns and wooden industrial structures, this floor transforms a room into a living history lesson filled with character marks earned from years of faithful use. With a rich mixture of reclaimed hardwoods, saw marks, natural checking, color and texture, this floor is unmatched in it’s ability to attract attention. The perfect solution for a truly unique floor, wall or ceiling treatment.
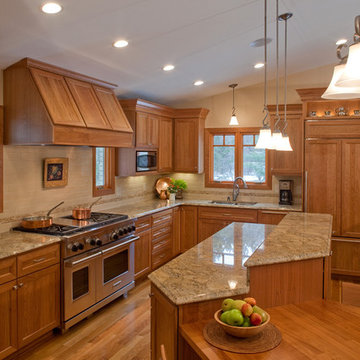
A not-so-new but persistent trend in our remodeling projects is removing walls to open up the kitchen to living and dining spaces.
As the design progressed, it became clear that the best plan would be to switch the kitchen to the front of the house and situate the living room to the back. The beautiful woods bordering their back and side yard is the view they wanted to look out upon. By eliminating front windows and adding large windows on the side and back walls, they have a view of the whole living space and their yard as well. This solution was facilitated by completely removing the wall that divided the vaulted living space. Now the client enjoys her love of cooking, baking and canning more than ever in the large sociable kitchen. We incorporated a walk-in pantry and a 3-tier island into the L-shape kitchen design.Lighted display storage for her teapot collection, several sets of dishes, and many cookbooks was a priority. The handmade, cherry table top at one end of the island is used for everyday dining. There’s a wall-hung flat screen TV right next to the pantry and stereo system is in the cabinetry on the back side of the island.

Complete kitchen and guest bathroom remodel with IKEA cabinetry, custom VG Fir doors, quartz countertop, ceramic tile backsplash, and grouted LVT tile flooring
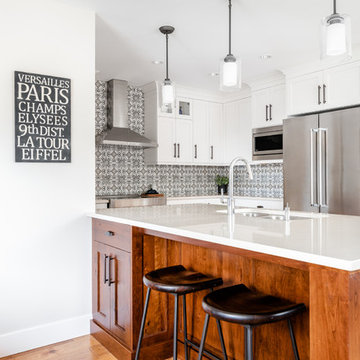
Perfect combination of white and wood in this transitional masterpiece. Stunning backsplash makes this space unique and special.
Project: Mac Renovations
Photos: Dasha Armstrong
Designer: Ashley Bishop
Cabinetry: Thomas and Birch / Cabico
L-shaped Kitchen Design Ideas
7
