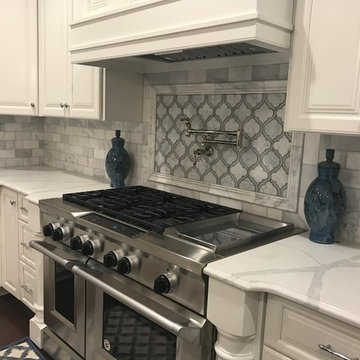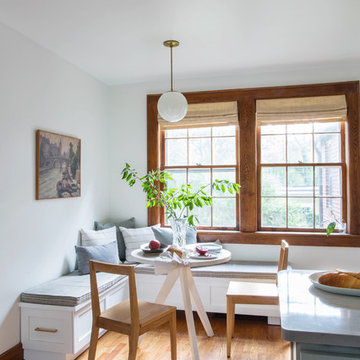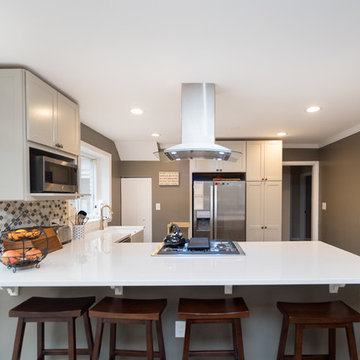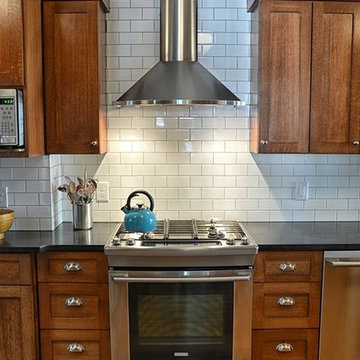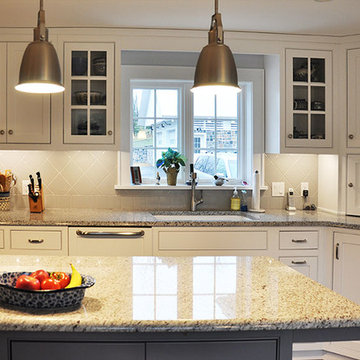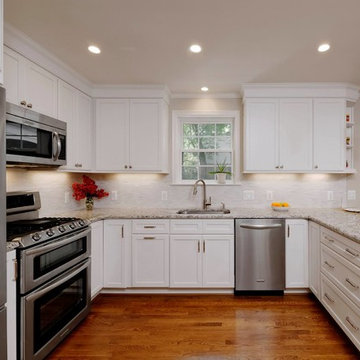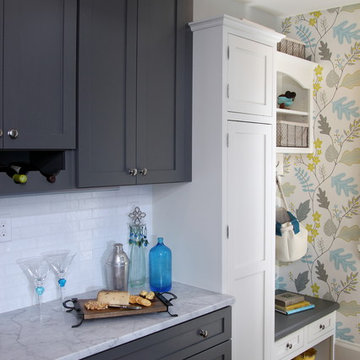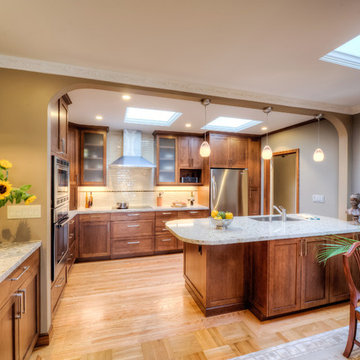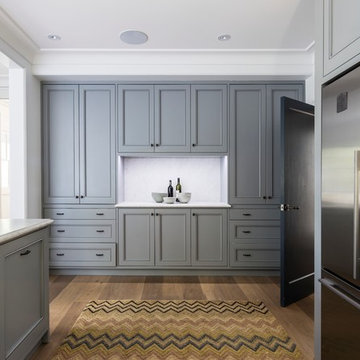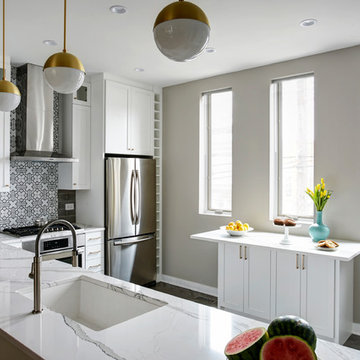L-shaped Kitchen with a Peninsula Design Ideas
Refine by:
Budget
Sort by:Popular Today
81 - 100 of 25,381 photos
Item 1 of 3
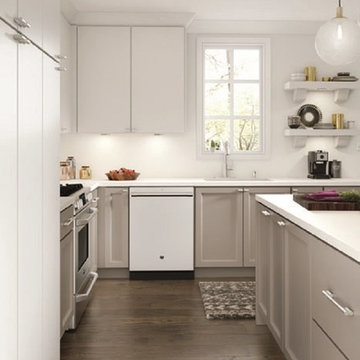
Madsen is a modern, contemporary slab door that provides a sleek look to any living space. The transitional style of Vance creates a sophisticated look.
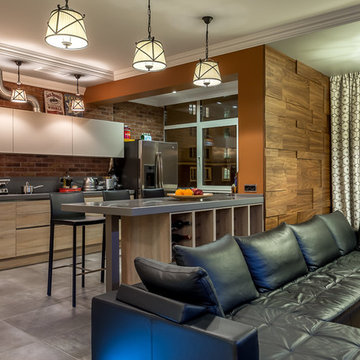
Данная модель спроектирована для помещения с несколькими функциональными зонами. Современный лаконичный дизайн прекрасно вписывается в общий интерьер. Плавный переход от кухни к гостиной реализован за счет зоны с барной стойкой. Под столешницей со стороны гостиной расположились открытые ниши с металлическими винными полками. Напольные шкафы и высокие колонны выполнены в программе Atlanta-GL: структурный ламинтат с фактурой натурального дуба. Навесные – в программе Laser soft: ультраматовые поверхности из ламината с лаковым покрытием в оттенке кашемир. Ящики и шкафы открываются за счет стальных ручек-профилей. Лаконичный дизайн скрывает за собой современное высокофункциональное наполнение: различные системы организации внутреннего пространства от Häcker. Часть бытовой техники установили в высокие колонны, часть – в специальные глухие шкафы.
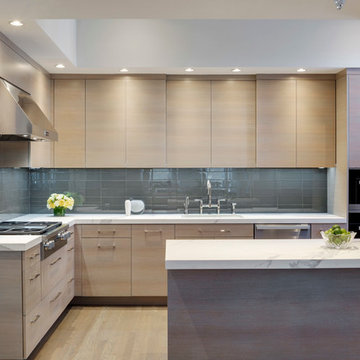
Rift White Oak with Horizontal Grain and Ceruse Finish, Flat Panel Door Style
Greg Premru Photography

Complete renovation of the kitchen in a 1922 traditional four square style home. The cabinets are the Adel shaker style door from IKEA. Appliances are Jenn-Air floating black glass. The farmhouse sink is also from IKEA. The countertops are leather finish solid black granite. The simple mosaic glass backsplash is from Susan Jablon. Faucet - Kohler. Lighting - Restoration Hardware.

Painted cabinets from Bishop, with a glazed finish lighten the area. The wall with the hood and cooktop was originally an entrance into a cramped galley style kitchen.
Photo by Brian Walters

This kitchen received a major "face lift" by painting the existing dark cabinets this light gray and adding some new additions as well. The built in desk area became a beverage center with sub-zero refrigerator built in and glass upper cabinets added. The double ovens were replaced with a steam and convection oven and the slide in range and upper cabinets were replaced with a stainless hood and pull out bottom drawers. Pull out trash cabinet and pan cabinet were added as well as a custom built television frame to mount the tv above the refrigerator and also hide away items not used as often,
Calcutta gold quartz replaced the old black granite and subway tile replaced the slate back splash. Glass pendants were added over the peninsula and the counter-top was all lowered to counter level. A new paneled curved bar back was added to the peninsula.

This small kitchen packs a powerful punch. By replacing an oversized sliding glass door with a 24" cantilever which created additional floor space. We tucked a large Reid Shaw farm sink with a wall mounted faucet into this recess. A 7' peninsula was added for storage, work counter and informal dining. A large oversized window floods the kitchen with light. The color of the Eucalyptus painted and glazed cabinets is reflected in both the Najerine stone counter tops and the glass mosaic backsplash tile from Oceanside Glass Tile, "Devotion" series. All dishware is stored in drawers and the large to the counter cabinet houses glassware, mugs and serving platters. Tray storage is located above the refrigerator. Bottles and large spices are located to the left of the range in a pull out cabinet. Pots and pans are located in large drawers to the left of the dishwasher. Pantry storage was created in a large closet to the left of the peninsula for oversized items as well as the microwave. Additional pantry storage for food is located to the right of the refrigerator in an alcove. Cooking ventilation is provided by a pull out hood so as not to distract from the lines of the kitchen.

Ground floor extension of an end-of-1970s property.
Making the most of an open-plan space with fitted furniture that allows more than one option to accommodate guests when entertaining. The new rear addition has allowed us to create a clean and bright space, as well as to optimize the space flow for what originally were dark and cramped ground floor spaces.
L-shaped Kitchen with a Peninsula Design Ideas
5
