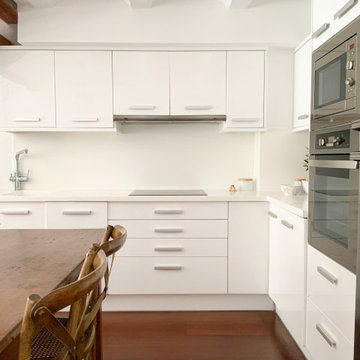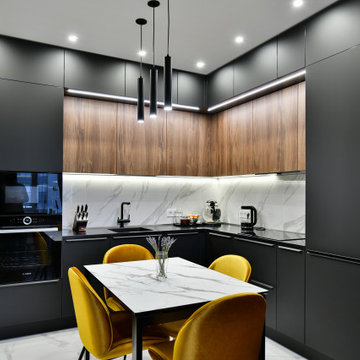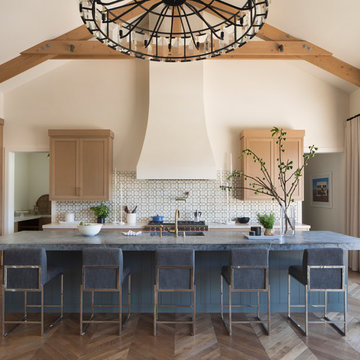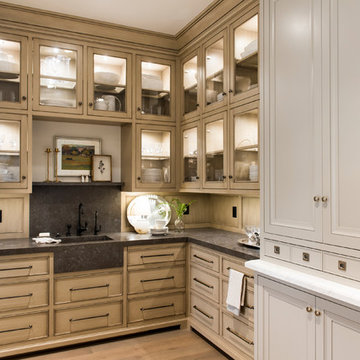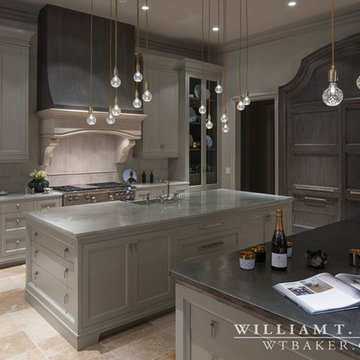L-shaped Kitchen with an Integrated Sink Design Ideas
Refine by:
Budget
Sort by:Popular Today
41 - 60 of 11,538 photos
Item 1 of 3

Custom made modern style kitchen furniture. Combination of waxed plywood and white Fenix NTM laminate.

Итальянская кухня с классическими фасадами выполнена в светлой гамме. На полу использовали крупноформатную плитку с витиеватым рисунком.

From the architect's description:
"This grand detached period property in Teddington suffered from a lack of connectivity with the rear garden as well as a cramped kitchen and poorly lit living spaces.
Replacing the original modest gable end rear extension a collection of new intersecting volumes contain a generous open plan space accommodating a new kitchen, dining area and snug. The existing side return lean-to has also been replaced with a large utility space that boasts full height integrated storage and a new WC.
Taking every opportunity to harness natural light from its east facing orientation an assortment of glazing features including a clearstory window, glazed kitchen splashback, glazed corner window and two roof lights have been carefully positioned to ensure every elevation of the new extension is suitably equipped to capture daylight.
Careful detailing of the recycled bricks from the old extension with new European Larch cladding provide crisply defined apertures containing new expansive full height minimally-framed sliding doors opening up the rear elevation onto a new raised patio space."
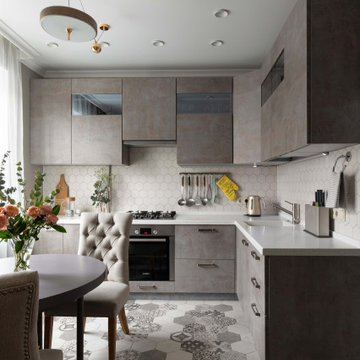
Заказчики - семья с двумя сыновьями. Заказчики купили коммунальную квартиру, над которой нужно было капитально поработать. Изначальным пожеланием Заказчицы было сделать светлый, теплый, спокойный гармоничный интерьер и удобную функциональную планировку с 2-мя санузлами, было предложено пять вариантов планировок.
В итоге в основной части квартиры получилась современная сдержанная классика в теплых тонах, за исключением детских. Мальчики - творческие и спортивные личности, поэтому в их комнатах добавили красок и молодежного декора, оставив при этом несколько классических деталей, чтобы комнаты не выбивались из общей стилистики. Самое важное, что нам удалось уместить два санузла, две гардеробные, набольшую зону постирочной и 4 комнаты на сравнительно небольшой площади.

Un chantier entièrement mené à distance. Notre client, pour des raisons professionnelles, est souvent en déplacement à l’étranger. Ce chantier, qui met le vert à l’honneur, a donc été piloté entièrement à distance. Terminé dans les temps, il a été finalisé juste avant la naissance du petit dernier de la famille !
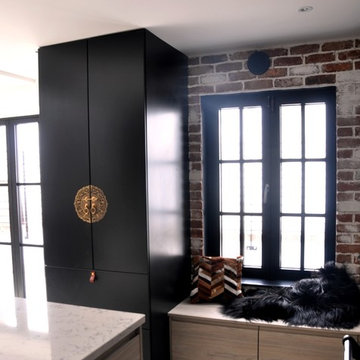
Elm wood handle less kitchen with handmade black painted maple. Reclaimed brass latch handles with quartz and granite mix. Red brick back wall feature.

Автор проекта: Елена Теплицкая
Фото: Степан Теплицкий
Из-за небольших размеров кухни здесь поместился только маленький столик для завтраков. Дружеские посиделки проходят в гостиной за барной стойкой.
Стена за столиком украшена мозаичным панно.
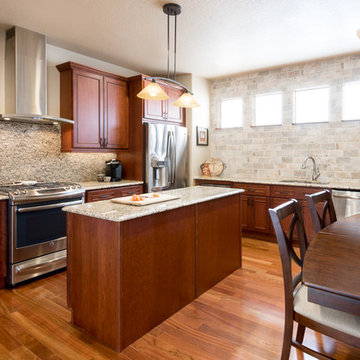
This kitchen gets a bright facelift with light colored tiled backsplash complimented by red cherrywood cabinets. For an updated look we added stainless steel appliances and a sleek stainless hood. The pale brick wall creates a soft color contrast to the warm wood tones throughout.

The term “industrial” evokes images of large factories with lots of machinery and moving parts. These cavernous, old brick buildings, built with steel and concrete are being rehabilitated into very desirable living spaces all over the country. Old manufacturing spaces have unique architectural elements that are often reclaimed and repurposed into what is now open residential living space. Exposed ductwork, concrete beams and columns, even the metal frame windows are considered desirable design elements that give a nod to the past.
This unique loft space is a perfect example of the rustic industrial style. The exposed beams, brick walls, and visible ductwork speak to the building’s past. Add a modern kitchen in complementing materials and you have created casual sophistication in a grand space.
Dura Supreme’s Silverton door style in Black paint coordinates beautifully with the black metal frames on the windows. Knotty Alder with a Hazelnut finish lends that rustic detail to a very sleek design. Custom metal shelving provides storage as well a visual appeal by tying all of the industrial details together.
Custom details add to the rustic industrial appeal of this industrial styled kitchen design with Dura Supreme Cabinetry.
Request a FREE Dura Supreme Brochure Packet:
http://www.durasupreme.com/request-brochure
Find a Dura Supreme Showroom near you today:
http://www.durasupreme.com/dealer-locator

Set within the Carlton Square Conservation Area in East London, this two-storey end of terrace period property suffered from a lack of natural light, low ceiling heights and a disconnection to the garden at the rear.
The clients preference for an industrial aesthetic along with an assortment of antique fixtures and fittings acquired over many years were an integral factor whilst forming the brief. Steel windows and polished concrete feature heavily, allowing the enlarged living area to be visually connected to the garden with internal floor finishes continuing externally. Floor to ceiling glazing combined with large skylights help define areas for cooking, eating and reading whilst maintaining a flexible open plan space.
This simple yet detailed project located within a prominent Conservation Area required a considered design approach, with a reduced palette of materials carefully selected in response to the existing building and it’s context.
Photographer: Simon Maxwell
L-shaped Kitchen with an Integrated Sink Design Ideas
3



