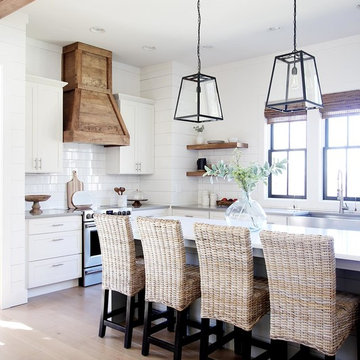L-shaped Kitchen with Beige Floor Design Ideas
Refine by:
Budget
Sort by:Popular Today
21 - 40 of 44,129 photos
Item 1 of 3

The side of the island has convenient storage for cookbooks and other essentials. The strand woven bamboo flooring looks modern, but tones with the oak flooring in the rest of the house.
Photos by- Michele Lee Willson

The kitchen was all designed to be integrated to the garden. The client made great emphasis to have the sink facing the garden so an L shaped kitchen was designed which also serves as kitchen bar. An enormous rooflight brings lots of light into the space.

A typical Scandinavian kitchen…
Clean simplistic lines and high quality durable materials are the focal point of this design.
Solid birch cabinetry is matched with an Artscut Calacatta Gold splashback and worktop. An extra long sink has been carved into the worktop in order to home an indoor herb garden or an ice trough , whichever is preferred!

The Kelso's Kitchen boasts a beautiful combination of modern and rustic elements. The black cabinet and drawer hardware, along with the brass and gold kitchen faucets, add a touch of sophistication and elegance. The French oak hardwood floors lend a warm and inviting atmosphere to the space, complemented by the sleek gray cabinets and the stunning gray quartz countertop. The matte black pendant lighting fixtures create a bold statement, while the metal counter stools add a contemporary flair. The mosaic backsplash and white subway tile provide a timeless and classic backdrop to the kitchen's design. With white walls and a wood shroud, the overall aesthetic is balanced and harmonious, creating a space that is both functional and visually appealing.

Casual comfortable family kitchen is the heart of this home! Organization is the name of the game in this fast paced yet loving family! Between school, sports, and work everyone needs to hustle, but this hard working kitchen makes it all a breeze! Photography: Stephen Karlisch

California Closets custom pantry in Italian imported Linen finish from the Tesoro collection. Minneapolis home located in Linden Hills with built-in storage for fruits, vegetables, bulk purchases and overflow space. Baskets with canvas liners. Open drawers for cans and boxed goods. Open shelving and countertop space for larger appliances.

Perimeter
Hardware Paint
Island - Rift White Oak Wood
Driftwood Dark Stain

Kitchen uses Walnut with a brown finish for all of the exposed wood surfaces. Walnut used on the slab doors are cut from the same panel to give synchronized pattern that matches vertically.
All painted cabinets are made from Alder.
Unique detail to note for the kitchen is the single seamless top shelve pieces on the top of the cook top and side wall that extend 12 feet without any gaps.
The waterfall edge granite counter top captures initial attention and is the bridge that bring together the Warm walnut kitchen with the white storage and integrated fridge.
Project By: Urban Vision Woodworks
Contact: Michael Alaman
602.882.6606
michael.alaman@yahoo.com
Instagram: www.instagram.com/urban_vision_woodworks
Materials Supplied by: Peterman Lumber, Inc.
Fontana, CA | Las Vegas, NV | Phoenix, AZ
http://petermanlumber.com/

In this tiny home, every item must serve multiple purposes. The island has storage on all 3 sides. The banquette seating has storage and bed underneath. All cabinetry designed by us and executed by Silver Maple Woodworks.

We designed this bespoke hand-made galley kitchen, which allows the client to make the best use of the space and have something high quality that will last forever. The brass accents including the brass bridge tap adds warmth to the space. We knocked open that wall to put in wall-to-wall bi-folding doors so you can have an indoor-outdoor kitchen (when the weather is good!) to enlarge the space. Photographer: Nick George
L-shaped Kitchen with Beige Floor Design Ideas
2









