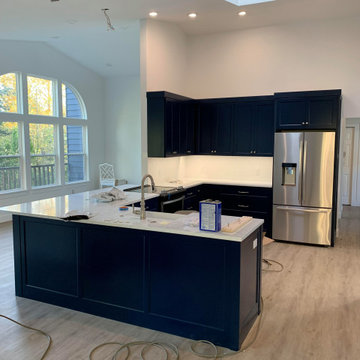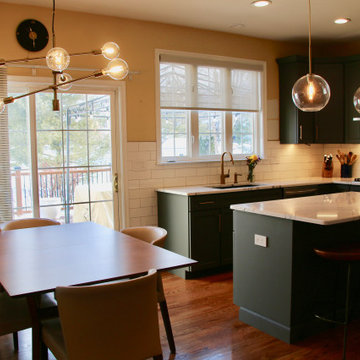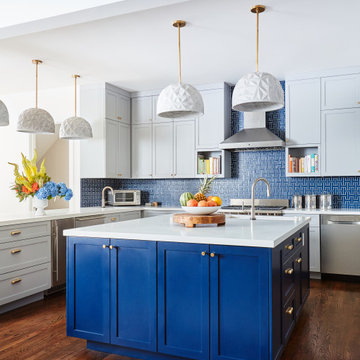L-shaped Kitchen with Blue Cabinets Design Ideas
Refine by:
Budget
Sort by:Popular Today
121 - 140 of 15,020 photos
Item 1 of 3

Modern Shaker Kitchen with classic colour scheme.
Oak open shelves and sontemporary Splashback design

After receiving a referral by a family friend, these clients knew that Rebel Builders was the Design + Build company that could transform their space for a new lifestyle: as grandparents!
As young grandparents, our clients wanted a better flow to their first floor so that they could spend more quality time with their growing family.
The challenge, of creating a fun-filled space that the grandkids could enjoy while being a relaxing oasis when the clients are alone, was one that the designers accepted eagerly. Additionally, designers also wanted to give the clients a more cohesive flow between the kitchen and dining area.
To do this, the team moved the existing fireplace to a central location to open up an area for a larger dining table and create a designated living room space. On the opposite end, we placed the "kids area" with a large window seat and custom storage. The built-ins and archway leading to the mudroom brought an elegant, inviting and utilitarian atmosphere to the house.
The careful selection of the color palette connected all of the spaces and infused the client's personal touch into their home.

The kitchen in this Mid Century Modern home is a true showstopper. The designer expanded the original kitchen footprint and doubled the kitchen in size. The walnut dividing wall and walnut cabinets are hallmarks of the original mid century design, while a mix of deep blue cabinets provide a more modern punch. The triangle shape is repeated throughout the kitchen in the backs of the counter stools, the ends of the waterfall island, the light fixtures, the clerestory windows, and the walnut dividing wall.

Дизайн-проект реализован Архитектором-Дизайнером Екатериной Ялалтыновой. Комплектация и декорирование - Бюро9.

The overall design was done by Ewa pasek of The ABL Group. My contribution to this was the stone specification and architectural details.

The custom Butler's Panty showcases high gloss navy cabinetry, which conceals both a Scotsman Ice Maker and Sub Zero Refrigerator Drawers. The custom mosaic backsplash is created from gold harlequin interlocking pieces.
L-shaped Kitchen with Blue Cabinets Design Ideas
7













