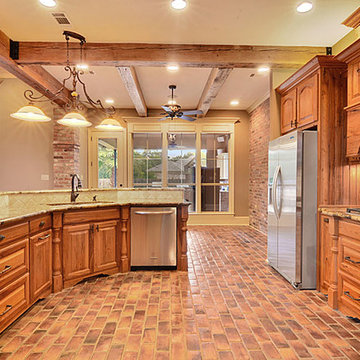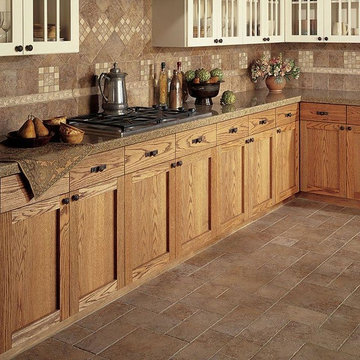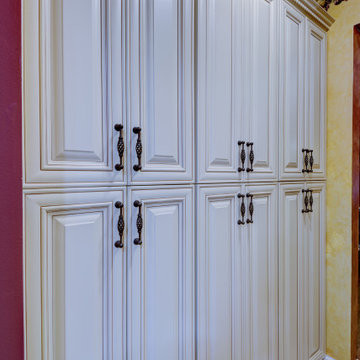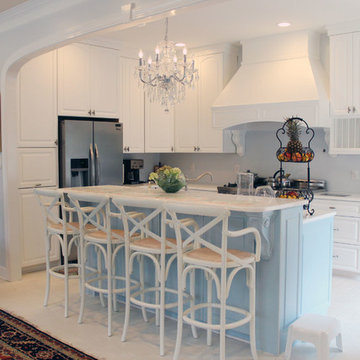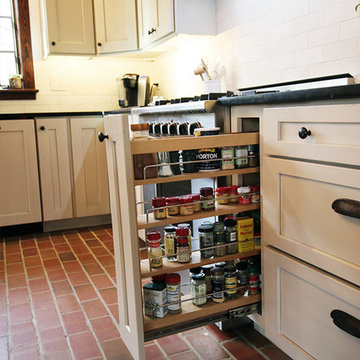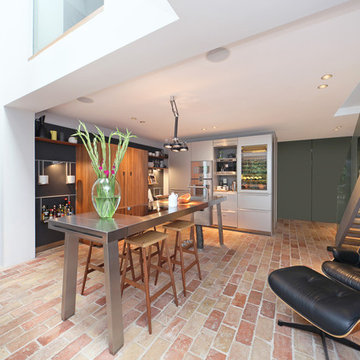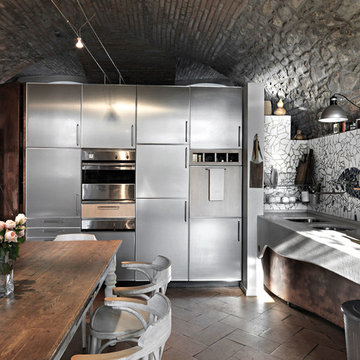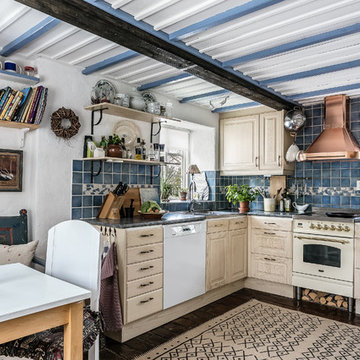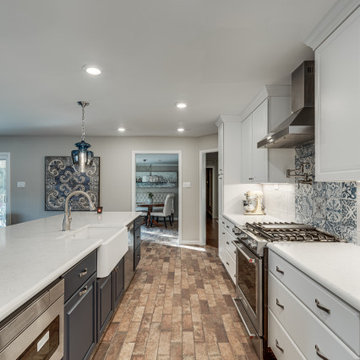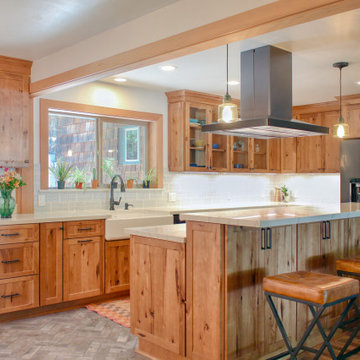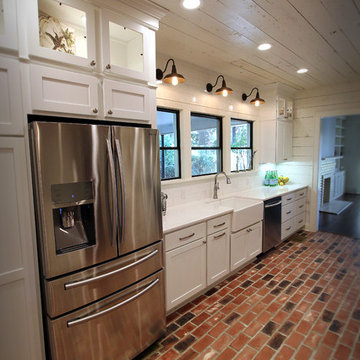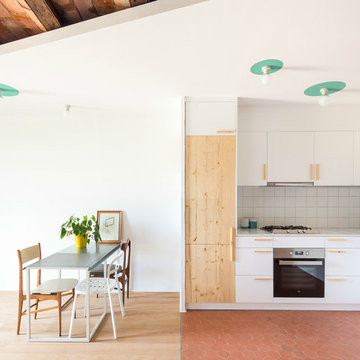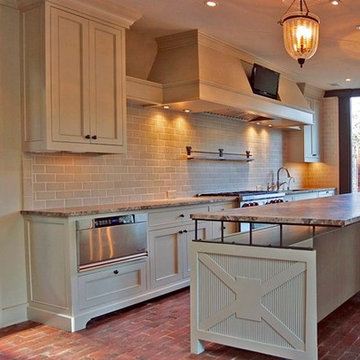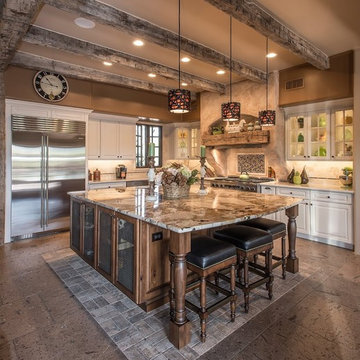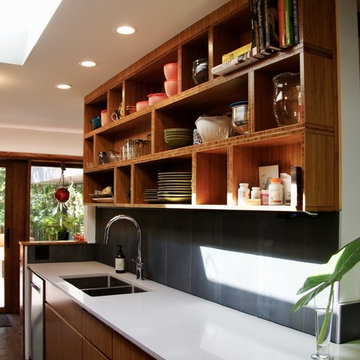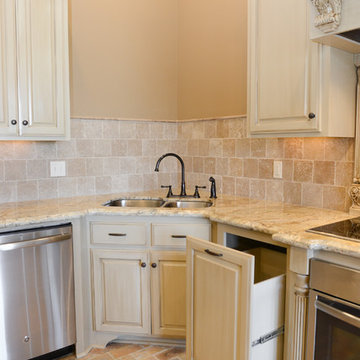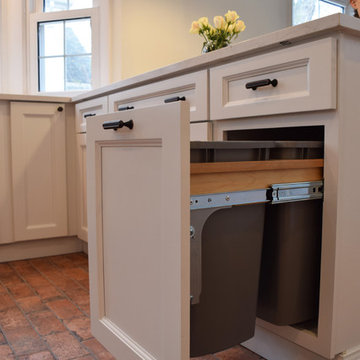L-shaped Kitchen with Brick Floors Design Ideas
Refine by:
Budget
Sort by:Popular Today
181 - 200 of 698 photos
Item 1 of 3
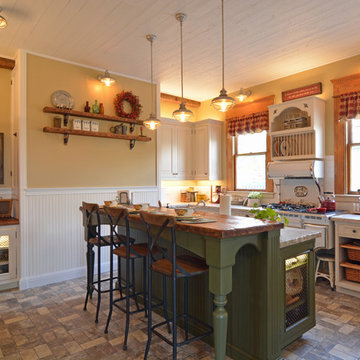
Using the home’s Victorian architecture and existing mill-work as inspiration we restored an antique home to its vintage roots. The many-times remodeled kitchen was desperately in need of a unifying theme so we used Pavilion Raised cabinetry in a cottage finish to bring back a bygone era. The homeowner purchased Elmira Stove Works antique style appliances, reclaimed wood for the bar counter, and rustic (grayed brick) flooring. Victorian period appropriate inset cabinetry is hand distressed for a ‘lived-in’ look. The owners are avid antique collectors of unique Americana freestanding pieces and accessories which add a wealth of playful accents, while at the same time, are useful items for the cook. Together these details create a kitchen that fits comfortably in this classic home.
The island features a Special Cottage Russian Olive finish with bead board paneling, turned posts, curved valances, a farmhouse style sink, paneled dishwasher and, finally, a unique combination cabinet with double trash facing the front and a shallow cabinet with wire mesh door facing out the side. The inset doorstyle called for combination cabinets blending such items as a base corner turn-out cabinet with drawers and then a base pull-out pantry. We included wicker baskets, fine-line drawer inserts, a dish rack and wall storage with faux cubby drawers (the drawers are full width with multiple drawerheads). Note also the eyebrow pediment, pull-out pantry and the hide-away doors on the ‘appliance wall’.
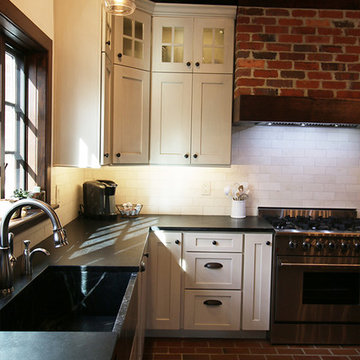
The cabinets used here are the Shaker II Maple Antique White Brushed Gray Glaze from our Deerfield™ assembled cabinet line.
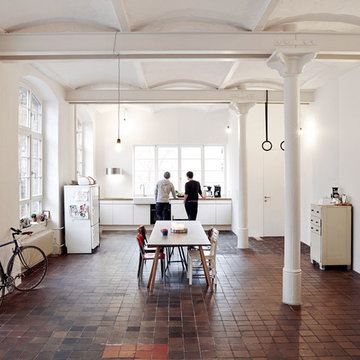
Das großzügige Wohnzimmer mit Küche wurde durch Verkleinerung des ehemaligen Bads in ein Gäste-WC räumlich geordnet und deutlich großzügiger. Das neue Fenster hinter der Küche und der vergrößerte Ausgang zum neuen Balkon hinter der Feuertreppe sorgen für zusätzliches natürliches Licht. Ganz in weiß gehalten, treten Konstruktion, Decke und Wände in den Hintergrund, der Fokus richtet sich auf die Bewohner, die Einrichtung und den in der kompletten Wohnung freigelegten, hochwertigen und wunderschönen originalen Ziegelboden.
Foto: Julia Klug
www.juliaklug.com
L-shaped Kitchen with Brick Floors Design Ideas
10
