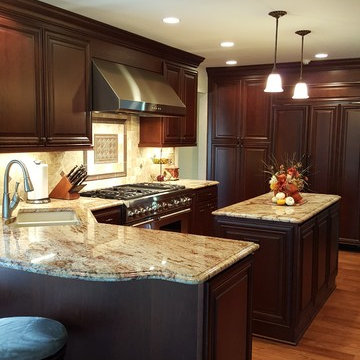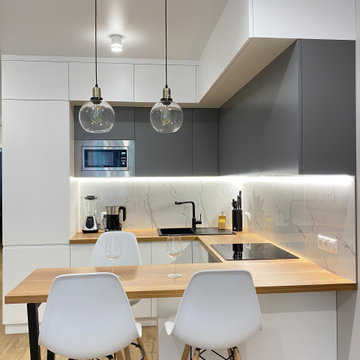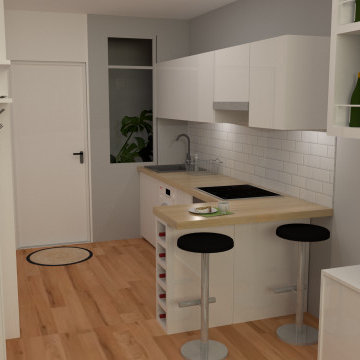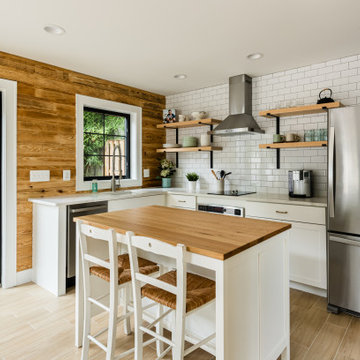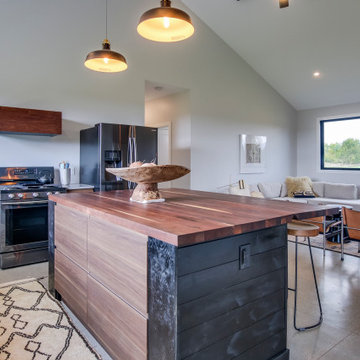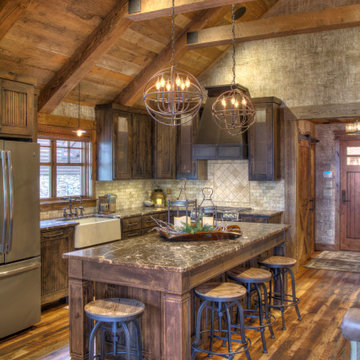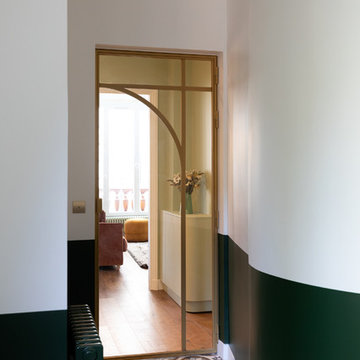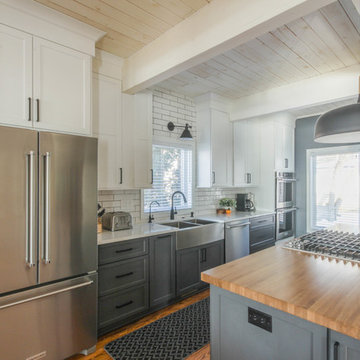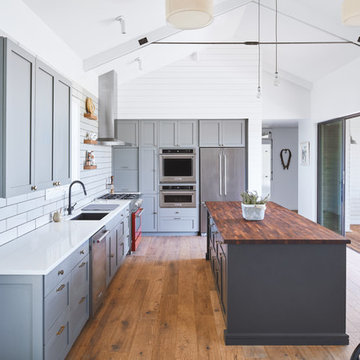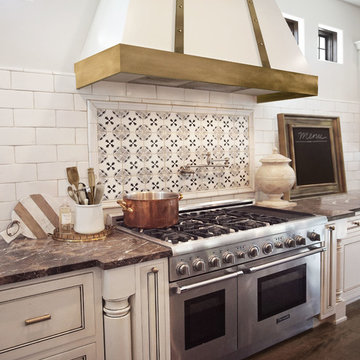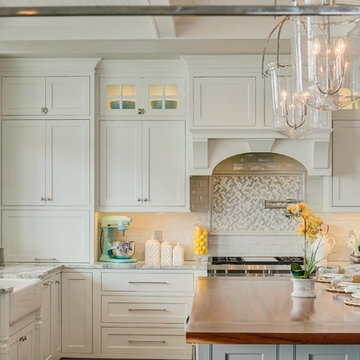L-shaped Kitchen with Brown Benchtop Design Ideas
Refine by:
Budget
Sort by:Popular Today
161 - 180 of 9,051 photos
Item 1 of 3
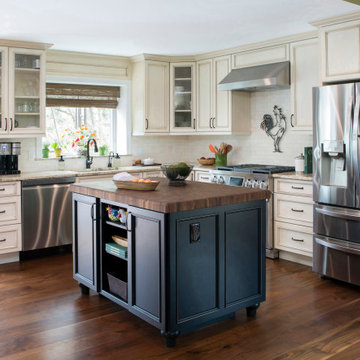
Our architects designed the custom cabinetry in collaboration with Greenfield Cabinetry. European overlay, recessed-panel doors are finished with Glacier paint and a brown glaze to create this unique color. Brushed, oil-rubbed bronze hardware was chosen for the handles.

Cuisine située dans l'entrée à la place de la salle de bain. La cuisine communique avec la salle-à-manger en toute discrétion. Plan de travail en granit Green Forest du Rajastan (tons de beige) dont les veines rappellent les racines d'arbres. Crédence avec miroir ce qui permet un apport de lumière.

Matte Grey Fenix Laminate combined with a warm oak Evoke horizontal grain make this kitchen welcome even in a darker urban setting

Кухня 11.56 кв.м в классическом стиле с использованием винтажной мебели и латунного фартука с подсветкой

While working with this couple on their master bathroom, they asked us to renovate their kitchen which was still in the 70’s and needed a complete demo and upgrade utilizing new modern design and innovative technology and elements. We transformed an indoor grill area with curved design on top to a buffet/serving station with an angled top to mimic the angle of the ceiling. Skylights were incorporated for natural light and the red brick fireplace was changed to split face stacked travertine which continued over the buffet for a dramatic aesthetic. The dated island, cabinetry and appliances were replaced with bark-stained Hickory cabinets, a larger island and state of the art appliances. The sink and faucet were chosen from a source in Chicago and add a contemporary flare to the island. An additional buffet area was added for a tv, bookshelves and additional storage. The pendant light over the kitchen table took some time to find exactly what they were looking for, but we found a light that was minimalist and contemporary to ensure an unobstructed view of their beautiful backyard. The result is a stunning kitchen with improved function, storage, and the WOW they were going for.
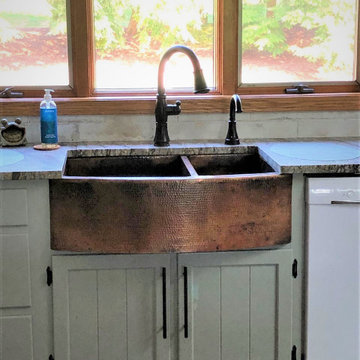
I love this hammered copper farmhouse sink. It adds tons of charm to this country kitchen.
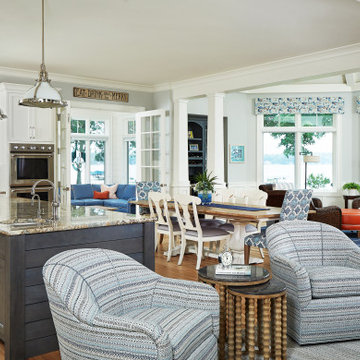
The kitchen opens up to a dining space and sun room, so views of the lake can be enjoyed from many sitting areas.
Photo by Ashley Avila Photography
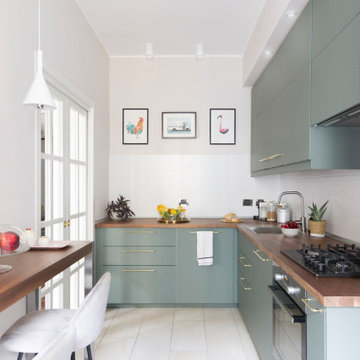
La cucina di Mac MaHome è di Ikea, realizzata su misura. Basi e pensili si alternano solo su uno dei due lati. Il colore, un verde salvia dal sottotono freddo, risalta immediatamente visto il contrasto con le pareti chiare. Le piastrellino a parete, preesistenti, sono state modificate dipingendole. Una veletta in cartongesso sormonta i pensili. Dei faretti incassati nel rilassamento permettono di illuminare il piano di lavoro.

Manufacturer: Showplace EVO
Style: Maple Pierce
Stain: Peppercorn
Countertop (Kitchen & Bathrooms): Blue Arras Granite (Eagle Marble & Granite)
Countertop (Laundry): Granito Anarelo (Rogers Cabinets Inc.)
Sinks & Fixtures: Customer’s Own
Designer: Andrea Yeip
Builder/Contractor: LaBelle
L-shaped Kitchen with Brown Benchtop Design Ideas
9
