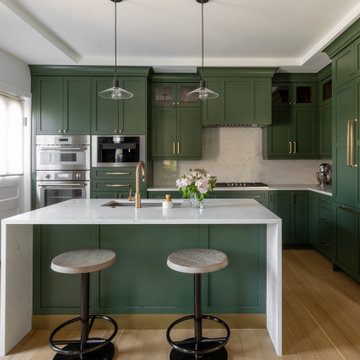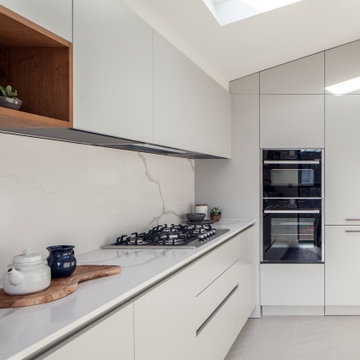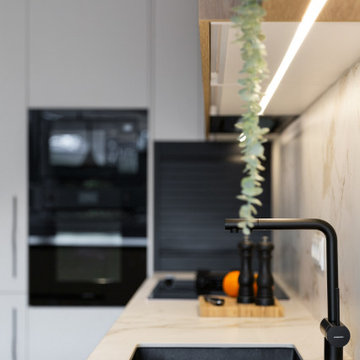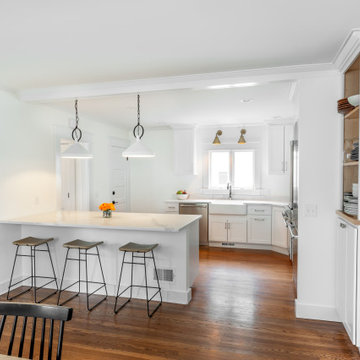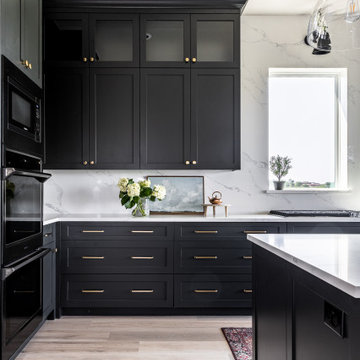L-shaped Kitchen with Engineered Quartz Splashback Design Ideas
Refine by:
Budget
Sort by:Popular Today
101 - 120 of 8,955 photos
Item 1 of 3

This charming kitchen bar has custom cabinets with glass display uppers and drawer base lowers. A Sub-Zero brand wine cooler with matching custom panel door. Satin brass hardware for the lower cabinets and black door knobs for the display cabinet doors. Luxurious, Cambria Quartz countertop and backsplash.
Photo by Molly Rose Photography
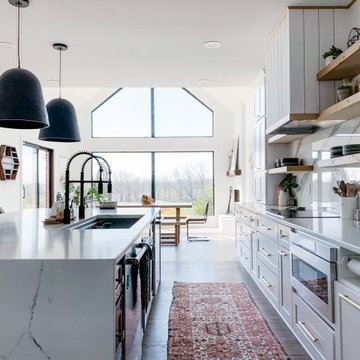
Our 4 foot workstation sink nestles perfectly into this oversized island. The waterfall countertops and statement light fixtures keep the space clean, yet interesting. The ledge accessories and 10" depth of our sinks help to keep your counters free of food prep debris and to prevent spillover of dirty dishes.
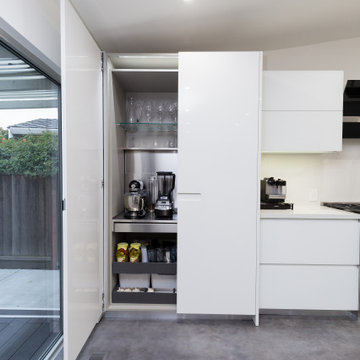
Cabinets from the KARAN collection by Rastelli Cucine in the white matte glass with decorative glass combination.
Countertop in Silestone Callacatta Gold, island table in Silestone Marquina. STAR.K resilient flooring by Skema.

Amueblamiento de cocina en laminado blanco innsbruck de santos con encimera dekton entzo y equipo de electrodomesticos bsch en colaboración con RQH Logroño.

Remodeling a home to include modern styling. Kitchen cabinets to a 10 foot + ceiling using a wood-grain high pressure laminate by Egger -- custom cabinets by Wood-Mode -- in Gladstone Oak. Doulbe island provide plenty of prep space while tall pantries with pocket doors allow small appliances and typical kitchen clutter to be hidden away from view. Two bathrooms and the laundry were included in the remodel -- these in a simple Shaker doorstyle with a dark finish on oak. Dramatic & beautiful!
Photos by Dan Brannon
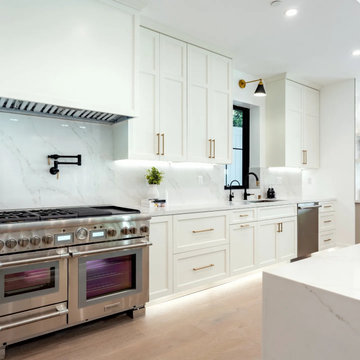
Stunning kitchen as part of a new construction project. This kitchen features two tone kitchen cabinets, a pantry wall, 10 ft island and a coffee station.

This home belongs to a fabulous couple who love to entertain & travel. They needed a space that would accommodate large gatherings but still feel warm and cozy.
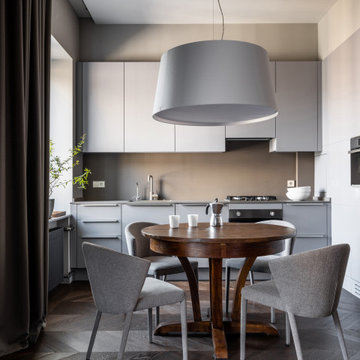
Антикварный стол, стулья Calligaris, подвесной светильник Vibia, кухня - столярное производство "Не просто мебель"

This modern-farmhouse kitchen remodel was part of an entire home remodel in the Happy Canyon area of Santa Ynez. The overall project was designed to maximize the views, with the interiors lending a modern and inspired, yet warm and relaxed transition to the landscape of mountains, horses and vineyards just outside.
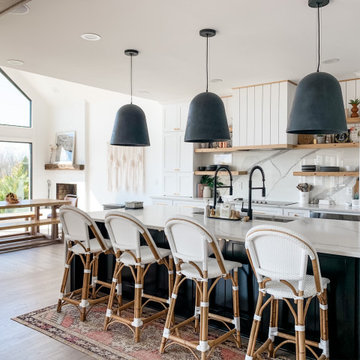
Warm, wooden, honey tones, matte black fixtures, and clean white counters and cabinets give this kitchen so much space and depth. Featured is our 46" ledge workstation sink. It is perfectly situated to prep, serve, and tackle dishes effortlessly.
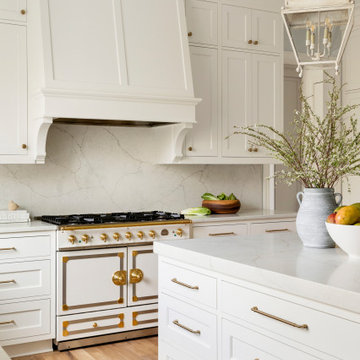
Martha O'Hara Interiors, Interior Design & Photo Styling | Thompson Construction, Builder | Spacecrafting Photography, Photography
Please Note: All “related,” “similar,” and “sponsored” products tagged or listed by Houzz are not actual products pictured. They have not been approved by Martha O’Hara Interiors nor any of the professionals credited. For information about our work, please contact design@oharainteriors.com.
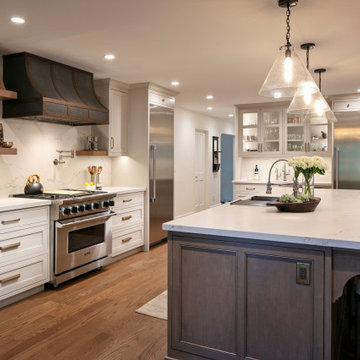
In the early days of the global pandemic of 2021, my client decided to leave a more densely populated city environment in favor of a more suburban atmosphere with fewer people, where things are less crowded. They found a Tudor-style home built in the 1980s and set about updating it to make it their own. When my client contacted me, one of her top priorities in the home was a complete kitchen renovation for which she already had some very clear ideas. She came to the project with colors and overall feel so it was a delight to collaborate with her to bring her vision to life.
The original kitchen was wedged between a large two-story entry hall at the front, and a spacious beamed family room at the rear. Dated dark red oak and heavy 1980s cabinetry weighed down the room, and my client desperately wanted light and lightness. Working with Lewis Construction, we took down the walls that closed the kitchen off from the family room and the resulting space allowed for a generous island. We worked together to refine a cabinet color and a wood stain for the custom cabinetry by Schmitz Woodworks, and a tone of countertop material that would be a perfect compliment to our cabinetry choices. And I found lighting that speaks to the Tudor style of the house while bringing a sense of airiness—the seeded glass island pendants are perfect partners to the round wrought-iron fixture with candles in the adjoining dining room. Wood, brass, and abaca kitchen stools at the island bring a sense of history and California cool.
In the adjoining bland family room, my client removed an ugly river stone fireplace and replaced it with a linear gas insert. I designed built-in bookcases flanking the fireplace to give the entire wall more presence. My client fell in love with a piece of dark soapstone and I used it to design a chunky, uniquely beveled surround to ground the fire box.
The entry also got a makeover. We worked with a painter to disguise the ugly 80s red oak on the stairs, and I furnished the area with contemporary pieces that speak to a Tudor sensibility: a “quilted” chest with nail heads; an occasional chair with a quatrefoil back; a wall mirror that looks as if the Wicked Queen in Snow White used it; a rug that has the appearance of a faded heirloom; and a swarm of silver goblets creating a wall art installation that echoes the nail heads on the chest.
Photo: Rick Pharaoh
L-shaped Kitchen with Engineered Quartz Splashback Design Ideas
6
