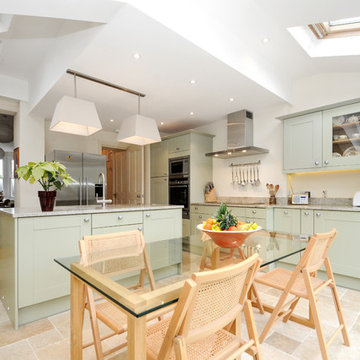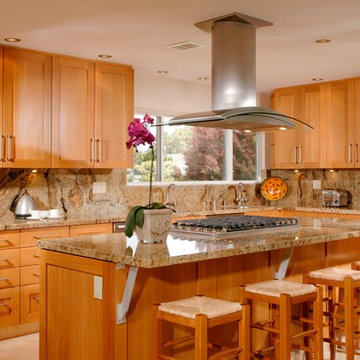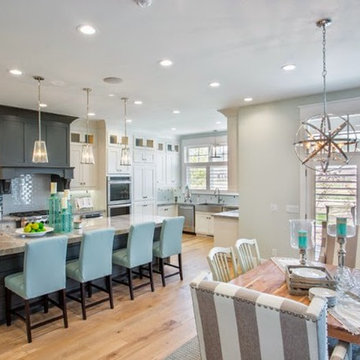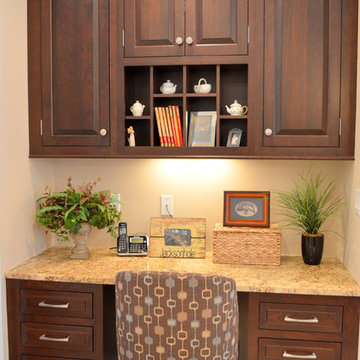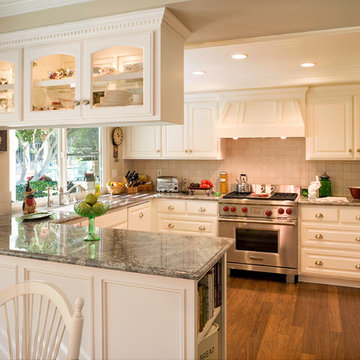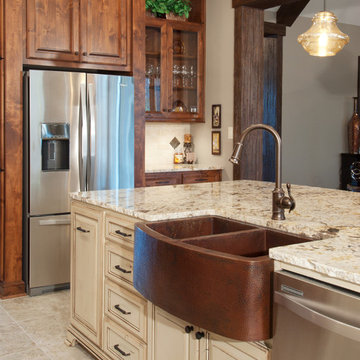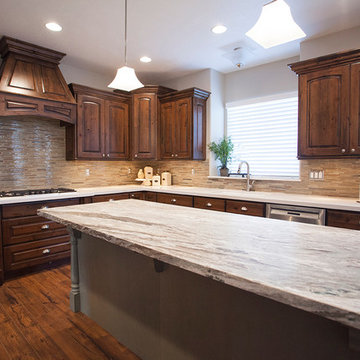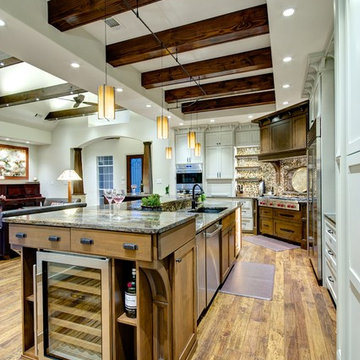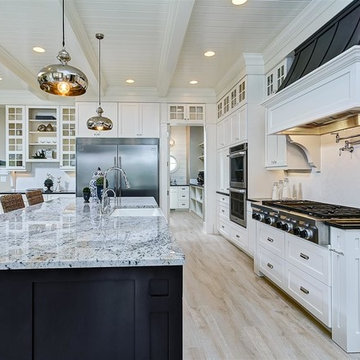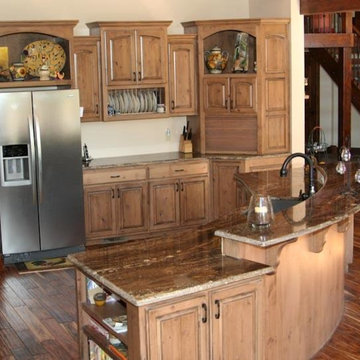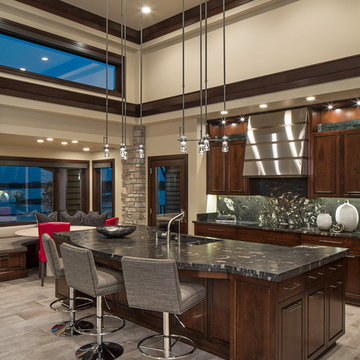L-shaped Kitchen with Granite Benchtops Design Ideas
Refine by:
Budget
Sort by:Popular Today
161 - 180 of 131,336 photos
Item 1 of 3
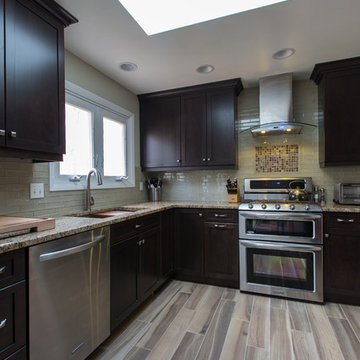
This small raised ranch kitchen makes a strong impression with dark cabinetry and a glass backsplash. The finishes, while neutral, are anything but boring. It’s a space that is small in scale but big on style.
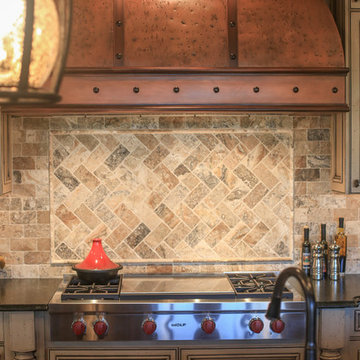
Designed by Melodie Durham of Durham Designs & Consulting, LLC.
Photo by Livengood Photographs [www.livengoodphotographs.com/design].
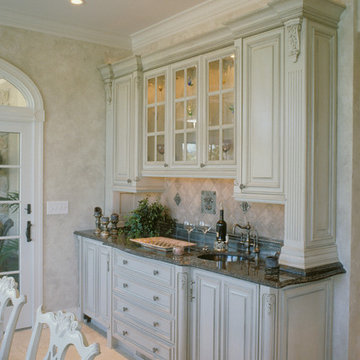
Do you want the exterior of your home to be magazine worthy?This patio will leave everyone speechless with its impeccable mixture of glamour and comfort. From entertainment to relaxation, there is a little bit for everyone to appreciate.

This recently remodeled kitchen features Medallion Cabinets with a painted and glazed finish in their Coastal collection of finishes. Custom crown moldings accent the top of wall cabinetry to meet the ceiling with style. Kitchenaid appliances include the side by side stainless refrigerator and induction cooktop along with a double oven. An Elkay sink in Harmony style is undermounted in a granite countertop from Mont Granite and fabricated by Bradley Stone Industries.
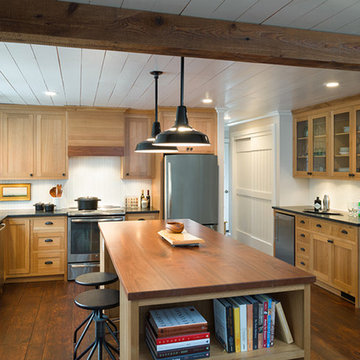
Custom built kitchen featuring white oak cabinets, contrasting black granite counter tops, warm toned walnut island counter, and white beadboard backsplash. Photo Credit: Paul S. Bartholomew Photography, LLC.
Design Build by Sullivan Building & Design Group. Custom Cabinetry by Cider Press Woodworks.
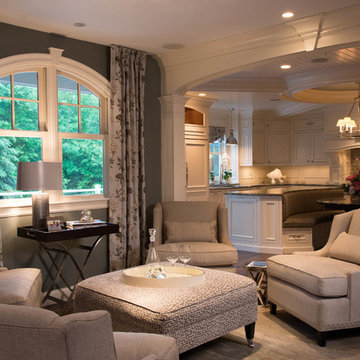
A quiet spot for reflection or appetizers or after dinner drinks... adjacent to the kitchen and dining room this warm area certainly fits the bill.
The Kitchens central banquette island seats six on benches with another one at each end! Seating for EIGHT plus the back side boasts raised seating in bar stools.
The show-stopping coffered ceiling was custom designed and features beaded paneling, recessed can lighting and dramatic crown molding.
This lovely home features an open concept space with the kitchen at the heart. Built in the late 1990's the prior kitchen was cherry, but dark and the new family needed a fresh update.
This great space was a collaboration between many talented folks including but not limited to the team at Delicious Kitchens & Interiors, LLC, L. Newman and Associates/Paul Mansback, Inc with Leslie Rifkin and Emily Shakra. Additional contributions from the homeowners and Belisle Granite.
John C. Hession Photographer

After going through the tragedy of losing their home to a fire, Cherie Miller of CDH Designs and her family were having a difficult time finding a home they liked on a large enough lot. They found a builder that would work with their needs and incredibly small budget, even allowing them to do much of the work themselves. Cherie not only designed the entire home from the ground up, but she and her husband also acted as Project Managers. They custom designed everything from the layout of the interior - including the laundry room, kitchen and bathrooms; to the exterior. There's nothing in this home that wasn't specified by them.
CDH Designs
15 East 4th St
Emporium, PA 15834

Our client had the perfect lot with plenty of natural privacy and a pleasant view from every direction. What he didn’t have was a home that fit his needs and matched his lifestyle. The home he purchased was a 1980’s house lacking modern amenities and an open flow for movement and sight lines as well as inefficient use of space throughout the house.
After a great room remodel, opening up into a grand kitchen/ dining room, the first-floor offered plenty of natural light and a great view of the expansive back and side yards. The kitchen remodel continued that open feel while adding a number of modern amenities like solid surface tops, and soft close cabinet doors.
Kitchen Remodeling Specs:
Kitchen includes granite kitchen and hutch countertops.
Granite built-in counter and fireplace
surround.
3cm thick polished granite with 1/8″
V eased, 3/8″ radius, 3/8″ top &bottom,
bevel or full bullnose edge profile. 3cm
4″ backsplash with eased polished edges.
All granite treated with “Stain-Proof 15 year sealer. Oak flooring throughout.
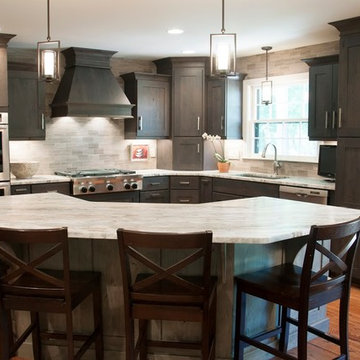
Melissa Mills photography " http://melissammills.weebly.com"
Contract work completed by Bill & Kris Montgomery
Cabinet installation completed by Gabe Coman
L-shaped Kitchen with Granite Benchtops Design Ideas
9
