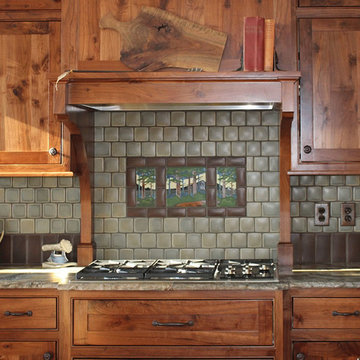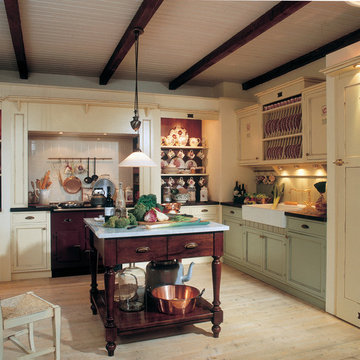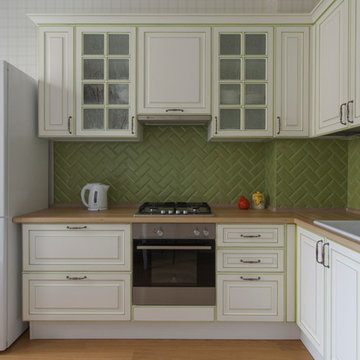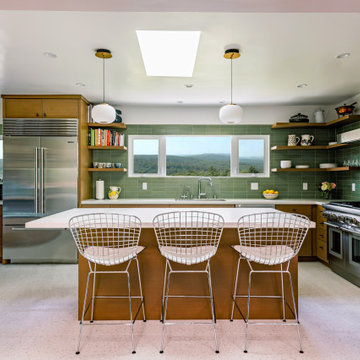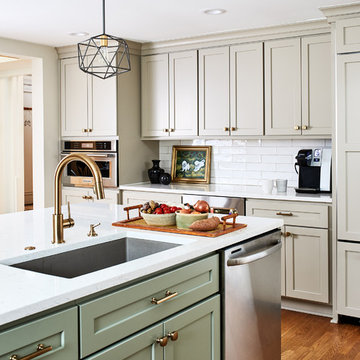L-shaped Kitchen with Green Splashback Design Ideas
Refine by:
Budget
Sort by:Popular Today
121 - 140 of 9,911 photos
Item 1 of 3

Functional island with GE Cafe dishwasher is the centerpiece of this nature-inspired kitchen.

A tiny kitchen and large unused dining room were combined to create a welcoming, eat in kitchen with the addition of a powder room, and space left for the doggies.
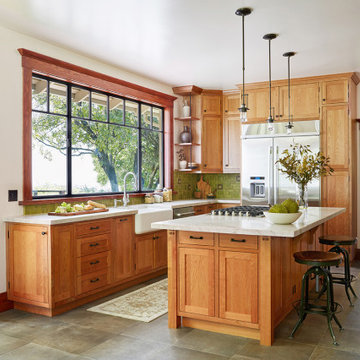
A major aspect of the Craftsman style home renovation included an extensive kitchen remodel. The 1950’s kitchen, while still functional, was dated and disconnected from the style of the home and the main living area. Our clients wanted a bright and airy space to enjoy with family and friends. The entire existing kitchen was gutted and expanded by 186 square feet in order to accommodate a new family room. The new steel French Doors and windows have a “gun metal” or burnished “bronze” live finish to complement the other accessories found within the kitchen. Not only do they flood the space with natural light, but also frame incredible city views over the tops of lush green surroundings. The new Taj Majal Quartzite stone countertop from Brazil resembles Italian Calacatta marble in appearance, but it is much harder and more durable since it does not have the scratching and etching issues of marble. The combination of cherry cabinetry and a unique handmade Motawi Tile backsplash in a dazzling pear matte color, vividly completes the home’s Craftsman aesthetic. It is bright and dynamic, while still appearing tastefully in line with its classic style

Дизайн-проект реализован Архитектором-Дизайнером Екатериной Ялалтыновой. Комплектация и декорирование - Бюро9. Строительная компания - ООО "Шафт"

The wall separating the Dining Room and Kitchen was removed and replaced by a cased opening flanked on either side by painted wainscoting.
Project by Portland interior design studio Jenni Leasia Interior Design. Also serving Lake Oswego, West Linn, Vancouver, Sherwood, Camas, Oregon City, Beaverton, and the whole of Greater Portland.
For more about Jenni Leasia Interior Design, click here: https://www.jennileasiadesign.com/
To learn more about this project, click here:
https://www.jennileasiadesign.com/crystal-springs
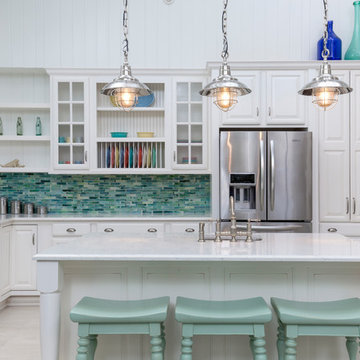
Colorful accents in a white coastal kitchen make it so much fun. The glass backsplash and aqua barstools really pop in this all white kitchen. Coastal pendants over the island add just the right amount of shine. Simple cup pulls and open shelving make it casual and homey.
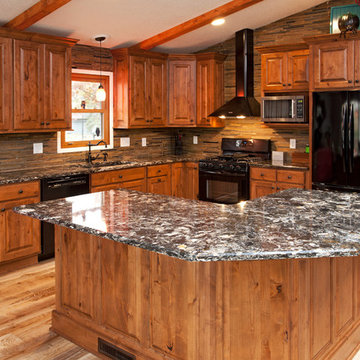
Showplace Wood Products cabinets. Covington 275 door style in Rustic Alder w/ an autumn stain. Cambria Hollinsbrook. Elkay E granite sink.
Brian Shultz Photo Design
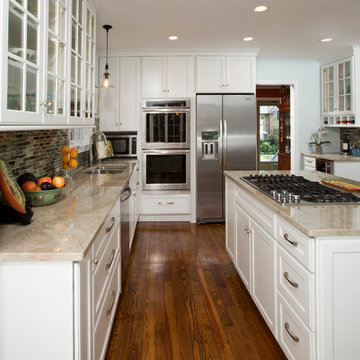
The colors of the Best Tile Tozen Strontium glass tile (Natural Gray) backsplash, the Monte Bello granite countertop, and the Benjamin Moore Wythe walls provide a pleasing, soft contrast to the Maple Wood White Cabinets from Decora. Inside lighting in the glass panel cabinets illuminate a collection of dishes. The existing pine floors were refinished and stained to match the oak floors in the rest of the home.
Photographer Greg Hadley

This custom, high-performance home was designed and built to a LEED for Homes Platinum rating, the highest rating given to homes when certified by the US Green Building Council. The house has been laid out to take maximum advantage of both passive and active solar energy, natural ventilation, low impact and recyclable materials, high efficiency lighting and controls, in a structure that is very simple and economical to build. The envelope of the house is designed to require a minimum amount of energy in order to live and use the home based on the lifestyle of the occupants. The home will have an innovative HVAC system that has been recently developed by engineers from the University of Illinois which uses considerably less energy than a conventional heating and cooling system and provides extremely high indoor air quality utilizing a CERV (conditioned energy recovery ventilation system) combined with a cost effective installation.
Lawrence Smith

This two-bed property in East London is a great example of clever spatial planning. The room was 1.4m by 4.2m, so we didn't have much to work with. We made the most of the space by integrating slimline appliances, such as the 450 dishwasher and 150 wine cooler. This enabled the client to have exactly what they wanted in the kitchen function-wise, along with having a really nicely designed space that worked with the industrial nature of the property.
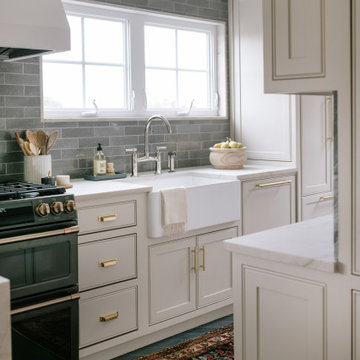
Lovely kitchen remodel featuring inset cabinetry, herringbone patterned tile, Cedar & Moss lighting, and freshened up surfaces throughout. Design: Cohesively Curated. Photos: Carina Skrobecki. Build: Blue Sound Construction, Inc.
L-shaped Kitchen with Green Splashback Design Ideas
7



