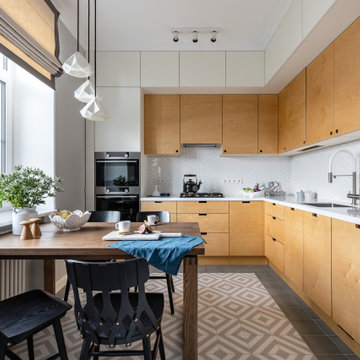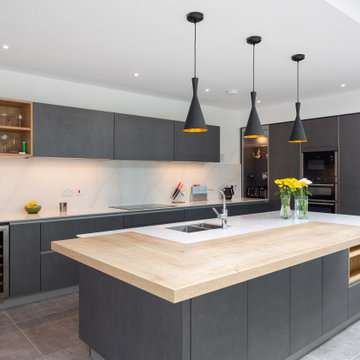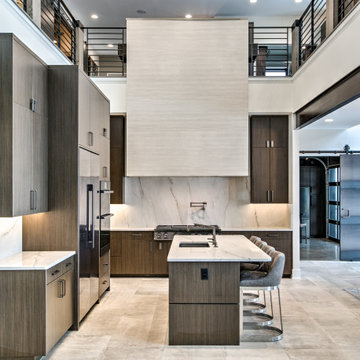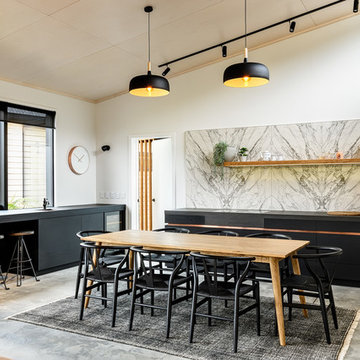L-shaped Kitchen with Grey Floor Design Ideas
Refine by:
Budget
Sort by:Popular Today
61 - 80 of 34,041 photos
Item 1 of 3

The project brief was to modernise, renovate and extend an existing property in Walsall, UK. Maintaining a classic but modern style, the property was extended and finished with a light grey render and grey stone slip cladding. Large windows, lantern-style skylights and roof skylights allow plenty of light into the open-plan spaces and rooms.
The full-height stone clad gable to the rear houses the main staircase, receiving plenty of daylight

A young family with kids purchased their first home and contacted me with the task to design an upbeat and energetic space for them, which also will have all the functionality they needed. There were some restrains - a load-bearing beam ran across the space leaving very little wall space on the left available.
We've chosen European size appliances and creatively resolved the corner to allow the sink placement.
and added a ton of color and shine.
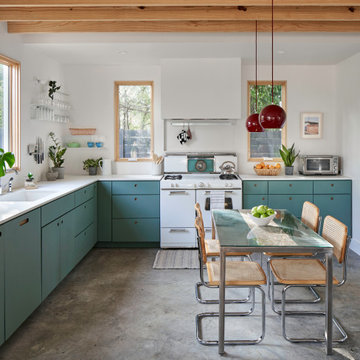
A boho kitchen with a "modern retro" vibe in the heart of Austin! We painted the lower cabinets in Benjamin Moore's BM 706 "Cedar Mountains", and the walls in BM OC-145 "Atrium White". The minimal open shelving keeps this space feeling open and fresh, and the wood beams and Scandinavian chairs bring in the right amount of warmth!
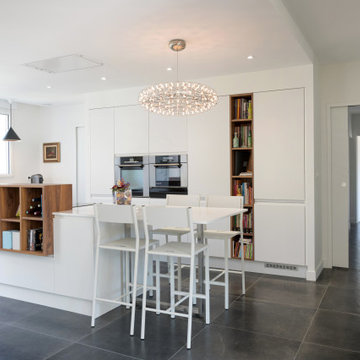
En regardant ce qui a été fait sur ce projet, une nouvelle vie a été donnée à cette maison. Initialement perdue sur son grand terrain, la rénovation complète de cette maison lui a redonné sa place, en l’habillant d’une extension graphite, contrastant avec la verdure de l’environnement.
Ce projet s’est fait en 2 temps : nous avons tout d’abord rénové une petite maison, présente dans le jardin, d’environ 60 m2, qui a permis de loger la cliente durant la 2e phase de rénovation de la bâtisse principale.
Aujourd’hui, la maisonnette permet à notre cliente d’avoir un local pour son activité professionnelle, à côté de chez elle !
Les travaux de la maison principale ont été colossaux : seuls les 4 murs ont été conservés, et nous sommes partis d’une page vierge, d’un grand plateau.
Relocalisation de la cuisine, ouverte sur la pièce de vie. Conception d’un jardin d’hiver avec création d’une extension, avec la salle à manger et un coin lecture, tournés vers la verdure du parc.
L’esprit ouvert de nos clients nous a permis de créer une décoration à la fois esthétique, et ludique.
Le mélange de matériaux nobles tels que le noyer, la pierre, les parquets chêne vieilli, a sublimé les volumes crées. Il faut ajouter à ce projet un choix décoratif pointu, avec de grands noms, Eames, Vitra, Matières grises, Kartell…
Les animaux de nos clients n’ont pas été en reste, un espace leur étant dédié, a été créée dans l’extension…

New construction of a 3,100 square foot single-story home in a modern farmhouse style designed by Arch Studio, Inc. licensed architects and interior designers. Built by Brooke Shaw Builders located in the charming Willow Glen neighborhood of San Jose, CA.
Architecture & Interior Design by Arch Studio, Inc.
Photography by Eric Rorer
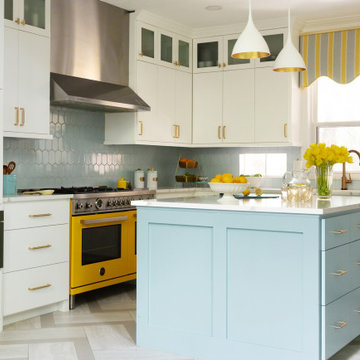
This remodel was for a family moving to The Woodlands/Spring Area. They wanted to find a home in the area that they could remodel to their more modern style. Having 2 kids and 2 dogs all selections made were very kid-friendly. You don't have to sacrifice good design for family-friendly.

Despite the fact that black and its shades prevail in the interior design of this kitchen, the room does not seem too gloomy thanks to the wide windows, through which sunlight easily penetrates the space of the room.
In addition, the room is equipped with a few different types of lighting, including elegant miniature fixtures embedded in the ceiling, stylish pendant lights positioned directly above the kitchen island, as well as a few beautiful fixtures embedded in hanging kitchen cabinets.
If you wish your kitchen looked like this one, be certain to contact Grandeur Hills Group interior designers who are sure to make your kitchen stand out!

Koch Cabinetry painted in the Taupe paint with Ebony Accent Glaze applied to the Westbrook door. Kitchen island accented in Birch Java finish. Bedrock Q Quartz counter surfaces, KitchenAid Stainless Appliances, and Engineered Hickory flooring by Canoe bay in the Casa Marina color. Kitchen design and materials by Village Home Stores.
L-shaped Kitchen with Grey Floor Design Ideas
4
