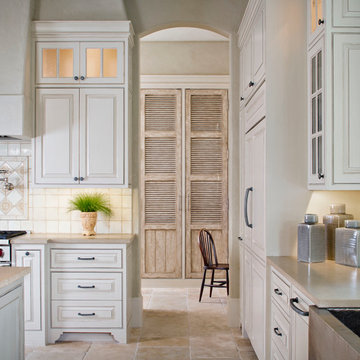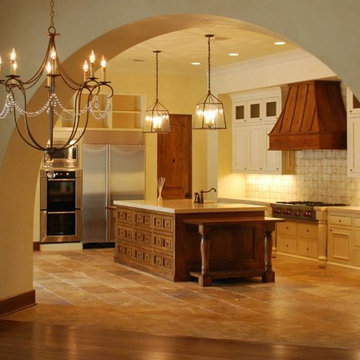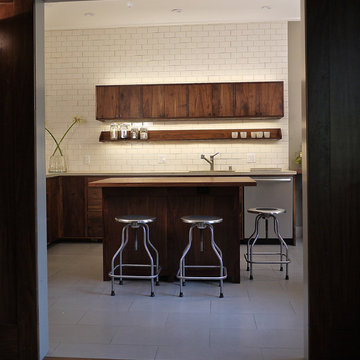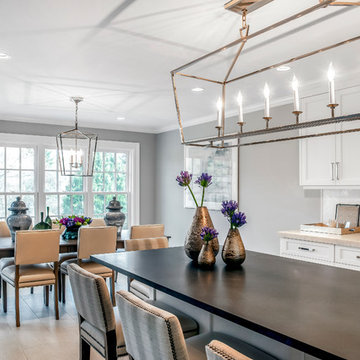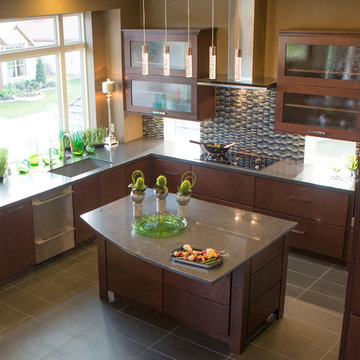L-shaped Kitchen with Limestone Benchtops Design Ideas
Refine by:
Budget
Sort by:Popular Today
61 - 80 of 1,696 photos
Item 1 of 3
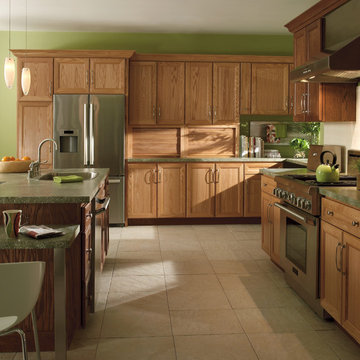
More details on this kitchen here:
https://www.homecrestcabinetry.com/products/eastport/light-maple-cabinets-with-glaze
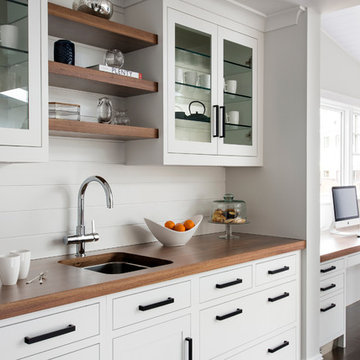
This spacious kitchen in Westchester County is flooded with light from huge windows on 3 sides of the kitchen plus two skylights in the vaulted ceiling. The dated kitchen was gutted and reconfigured to accommodate this large kitchen with crisp white cabinets and walls. Ship lap paneling on both walls and ceiling lends a casual-modern charm while stainless steel toe kicks, walnut accents and Pietra Cardosa limestone bring both cool and warm tones to this clean aesthetic. Kitchen design and custom cabinetry, built ins, walnut countertops and paneling by Studio Dearborn. Architect Frank Marsella. Interior design finishes by Tami Wassong Interior Design. Pietra cardosa limestone countertops and backsplash by Marble America. Appliances by Subzero; range hood insert by Best. Cabinetry color: Benjamin Moore Super White. Hardware by Top Knobs. Photography Adam Macchia.

Stanford Wood Cottage extension and conversion project by Absolute Architecture. Photos by Jaw Designs, Kitchens and joinery by Ben Heath.
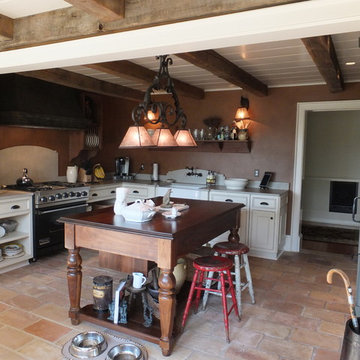
Signature Custom Cabinetry - (Perimeter) Linen Paint with Umber Glaze on Cherry, Colonial Door, (Fridge) Sage Paint with Umber Glaze on Cherry. Flooring - Antique Terra Cotta by Paris Ceramics. Top - Pietre Verde Limestone. Design by MDC Cabinetry & More. Design-Build Contracting by CEI - Gretchen Yahn.
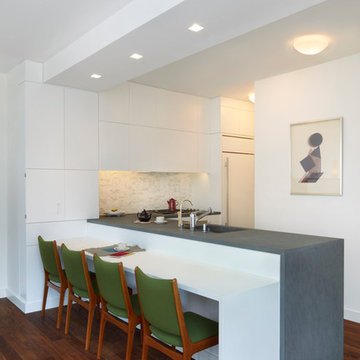
Calacatta tile backsplash.
Atlantic Bluestone kitchen counter.
Corian lower countertop.
American black walnut flooring.
Photo: Mikiko Kikuyama
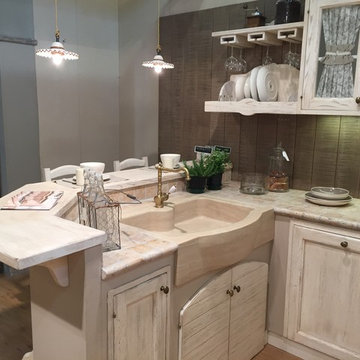
Cucina in legno effetto finta muratura, colonna forno, base per lavastoviglie e dispensa ad angolo con effetto tegole sulla cornice. Lavello in pietra collocato sulla penisola; Tavolo e sedie in legno coordinato con la finitura della cucia.
Progetto ideale per gli amanti dello shabby-chic e rustico.
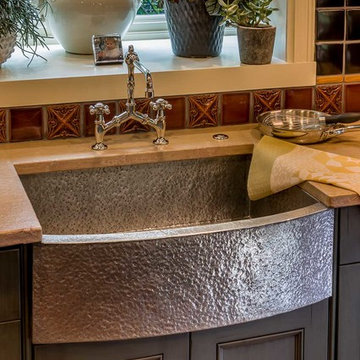
While this kitchen is of modest dimensions, it features wonderful luxe effects such as the hand hammered Pewter sink and Italian made island table base - Tastefully designed, defying a style label, ensuring its enduring relevance.
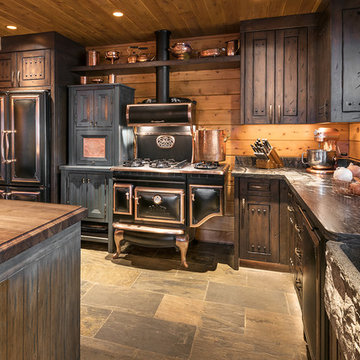
All Cedar Log Cabin the beautiful pines of AZ
Elmira Stove Works appliances
Photos by Mark Boisclair
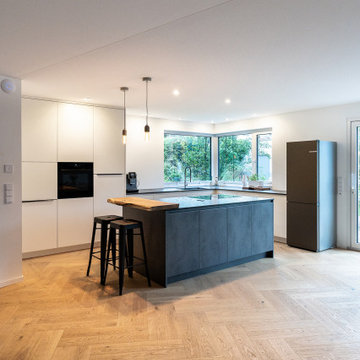
l: Die Korpusse sind in dunkler Betonoptik belegt und komplett grifflos: Sie werden mit einem Zug an den eingefrästen Leisten geöffnet, und mit einem kleinen Schubs in Soft-Close geschlossen. Die Arbeitsfläche ist mit einem passend-dunklen Naturstein belegt. Der integrierte Wrasen-Abzug (Dunst wird seitlich nach unten abgezogen) am Flächeninduktionskochfeld ist äußerst effektiv, und macht den klassischen Dunstabzug über dem Kopf überflüssig. Dadurch eröffnet sich ein freier Blick in den Ess- und Wohnbereich.
Küchen- und Hochschrankzeile: Flächenbündige Hochschrankzeile mit einem Tandem-Apothekerschrank und hoch eingebauten Küchengeräten, weiß-ultramatt lackiert (Anti-Fingertouch).

A spacious Tudor Revival in Lower Westchester was revamped with an open floor plan and large kitchen with breakfast area and counter seating. The leafy view on the range wall was preserved with a series of large leaded glass windows by LePage. Wire brushed quarter sawn oak cabinetry in custom stain lends the space warmth and old world character. Kitchen design and custom cabinetry by Studio Dearborn. Architect Ned Stoll, Stoll and Stoll. Pietra Cardosa limestone counters by Rye Marble and Stone. Appliances by Wolf and Subzero; range hood by Best. Cabinetry color: Benjamin Moore Brushed Aluminum. Hardware by Schaub & Company. Stools by Arteriors Home. Shell chairs with dowel base, Modernica. Photography Neil Landino.
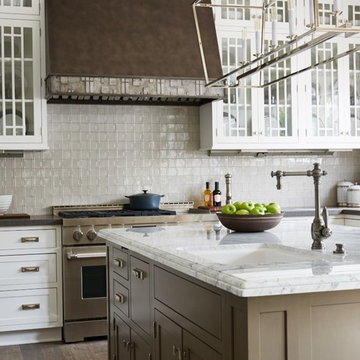
From the Pasadena Showcase House 2015 Main Kitchen featuring Walker Zanger Robert A. M. Stern Collection Otto in Oxford Gloss, Basaltina slab on the counters, Statuary Grigio on the island counters and Nature on the floor.
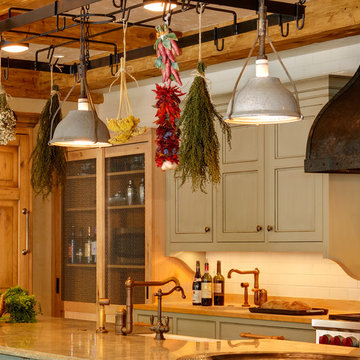
Reminiscent of a villa in south of France, this Old World yet still sophisticated home are what the client had dreamed of. The home was newly built to the client’s specifications. The wood tone kitchen cabinets are made of butternut wood, instantly warming the atmosphere. The perimeter and island cabinets are painted and captivating against the limestone counter tops. A custom steel hammered hood and Apex wood flooring (Downers Grove, IL) bring this room to an artful balance.
Project specs: Sub Zero integrated refrigerator and Wolf 36” range
Interior Design by Tony Stavish, A.W. Stavish Designs
Craig Dugan - Photographer

The front display at our Kansas City showroom features dark pine veneer on a slab door with the signature SieMatic channel system, meaning no visible hardware! The 4cm and 8cm countertops are created from a rough Limestone.
Photograph by Bob Greenspan

A custom designed table base and cream leather upholstered chairs add character and style to the breakfast bar in this clean-lined, high gloss lacquer kitchen with subtle colour accents.
Photos by Stefan Zander
L-shaped Kitchen with Limestone Benchtops Design Ideas
4
