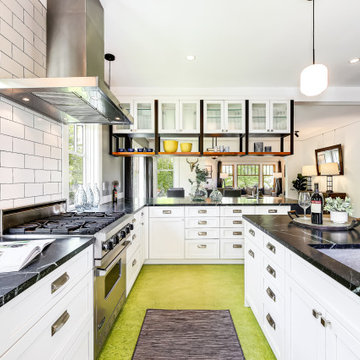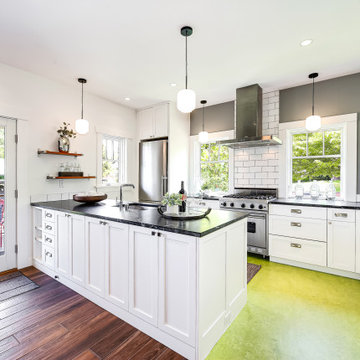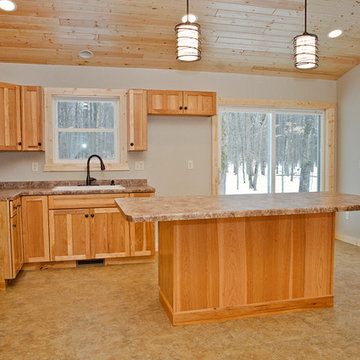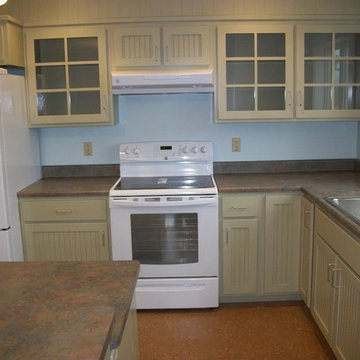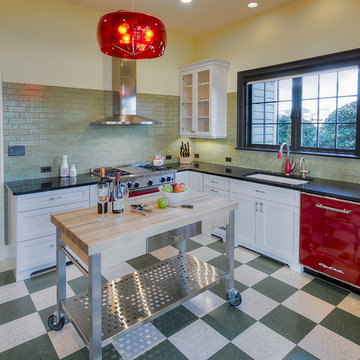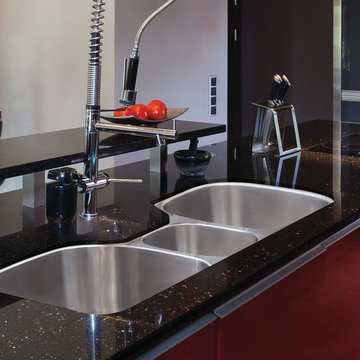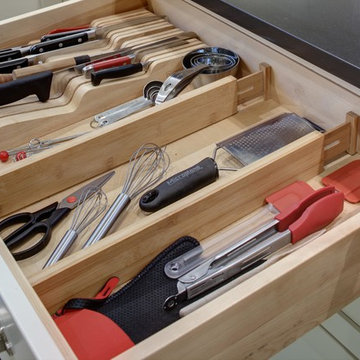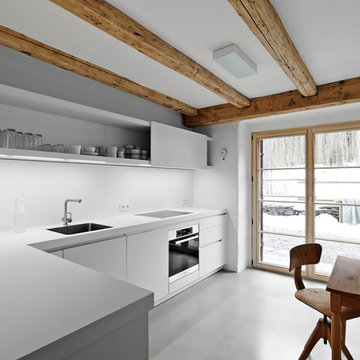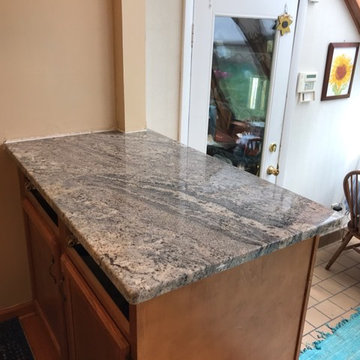L-shaped Kitchen with Linoleum Floors Design Ideas
Refine by:
Budget
Sort by:Popular Today
61 - 80 of 2,260 photos
Item 1 of 3
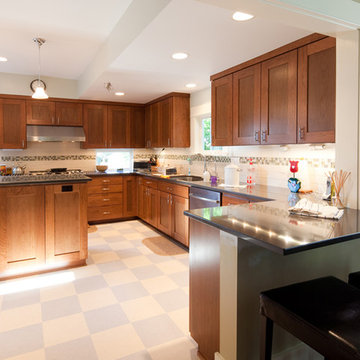
Greenwood Farmhouse kitchen remodel by H2D Architecture + Design, www.h2darchitects.com, info@h2darchitects.com. Photos by Chris Watkins Photography.
The kitchen was remodeled and designed to harken back to the traditional style of the 100 year old home. Details such as the marmoleum flooring, subway backsplash tile, and shaker style cabinets add a touch of traditional style back into the home.

Modern Kitchen in this stunning one bedroom home that has undergone full and sympathetic renovation. Perfect for a couple or single professional.See more projects here: https://www.ihinteriors.co.uk/portfolio

A fabulous boho kitchen retains the personality of the house and homeowner in this eclectic Victorian farmhouse kitchen. An angled wall was straightened to provide a peninsula eat-in spot.
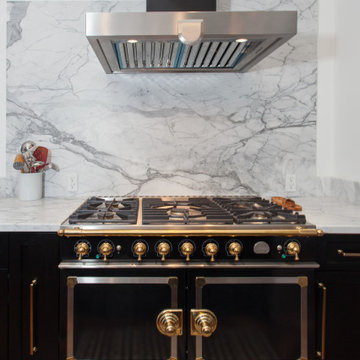
Open space floor plan kitchen overseeing the living space. Vaulted ceiling. A large amount of natural light flowing in the room. Amazing black and brass combo with chandelier type pendant lighting above the gorgeous kitchen island. Herringbone Tile pattern making the area appear more spacious.
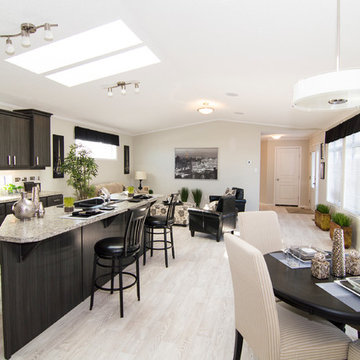
Triple M Housing's 2015 show home featuring EVO profile PVC cabinets in Licorice, Uptown stainless door & drawer pulls, White Oak wood look linoleum, Full cream subway tile backsplash with decorative glass tile insert. This Manufactured home defies what is traditionally thought of as a "Mobile Home
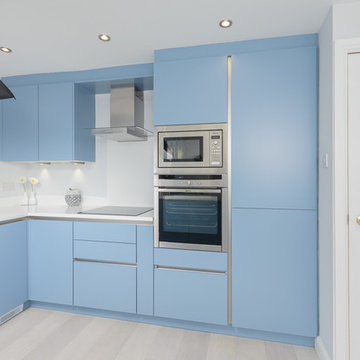
Technical Features
• Doors-Master Silk Gloss
• Worktops-Staron Bright White
• Appliances-Neff- Slide and Hide Oven, Hob, Extractor, Fridge, Washer, Slimline Dishwasher, Microwave,
• 1810 Curvato Tap
• Staron Bright White Sink
• White Knight Dryer
• LED Tri Lights
• LED Cool White Lights
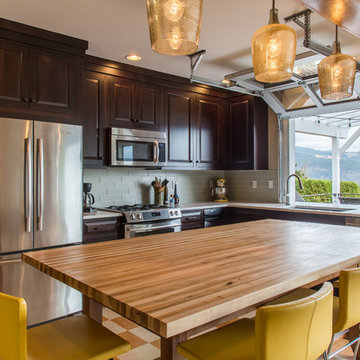
This kitchen is a prime example of beautifully designed functionality. From the spacious maple butcher block island & eating bar to the roll-up pass through window for outdoor entertaining, the space can handle whatever situation the owners throw at it. The Espresso stain on these Medallion cabinets of Cherry wood really anchors the whimsy of the yellow bar stools and the ginger-tone checkerboard Marmoleum floor. Cabinets designed and installed by Allen's Fine Woodworking Cabinetry and Design, Hood River, OR.
Photos by Zach Luellen Photography LLC
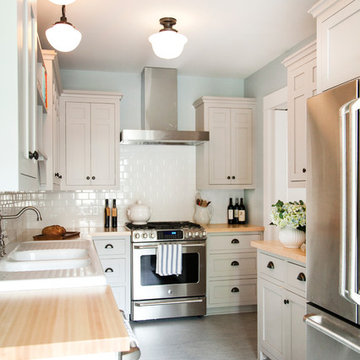
Traditional materials like school-house lights and authentic linoleum flooring as well as oil-rubbed bronze hardware, gives the kitchen a traditional feel without being dark or heavy.
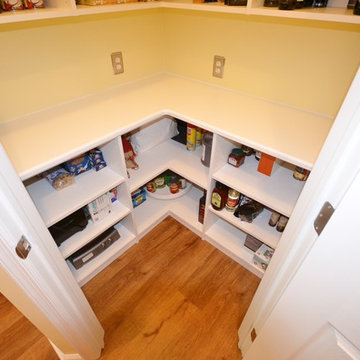
For this traditional kitchen remodel the clients chose Fieldstone cabinets in the Bainbridge door in Cherry wood with Toffee stain. This gave the kitchen a timeless warm look paired with the great new Fusion Max flooring in Chambord. Fusion Max flooring is a great real wood alternative. The flooring has the look and texture of actual wood while providing all the durability of a vinyl floor. This flooring is also more affordable than real wood. It looks fantastic! (Stop in our showroom to see it in person!) The Cambria quartz countertops in Canterbury add a natural stone look with the easy maintenance of quartz. We installed a built in butcher block section to the island countertop to make a great prep station for the cook using the new 36” commercial gas range top. We built a big new walkin pantry and installed plenty of shelving and countertop space for storage.

Sustainable Kitchens - Industrial Kitchen with American Diner Feel. A black Ilve Roma Twin Range cooker set within St Giles Blue Farrow & Ball painted flat panel cabinets with routed pulls. Open shelving on vintage Duckett design brackets with metro tiles and dark grout go beautifully with the bianco venato worktop. The open ducting create a fresh industrial vibe. The checkered floor gives the kitchen a playful feel.

Pale grey cabinetry, white subway tile, and oil-rubbed bronze hardware compliment the blue
tones in the lighting and pottery adding a cohesive look that the clients enjoy every day.
L-shaped Kitchen with Linoleum Floors Design Ideas
4
