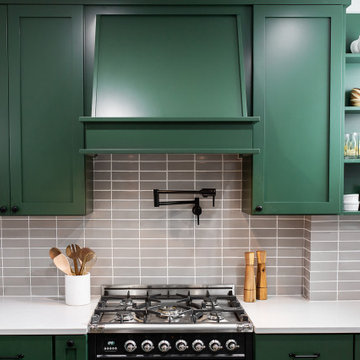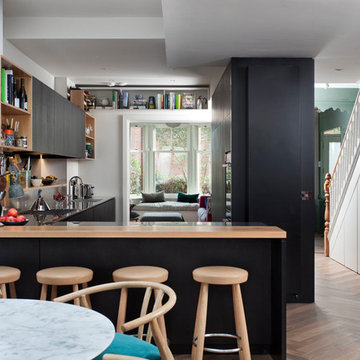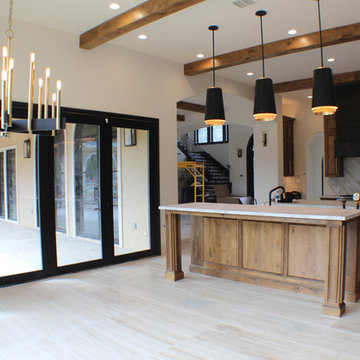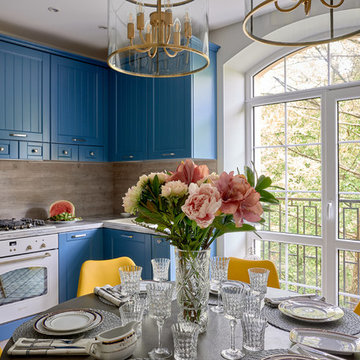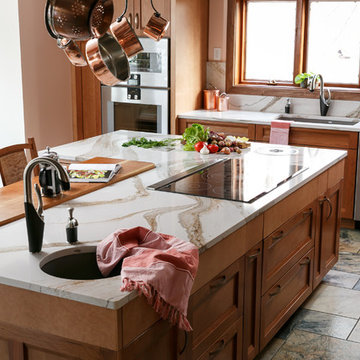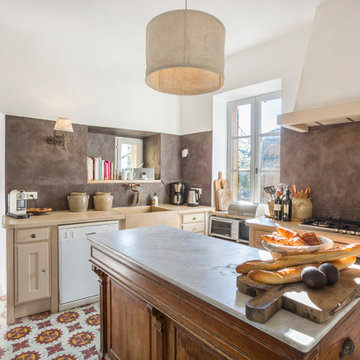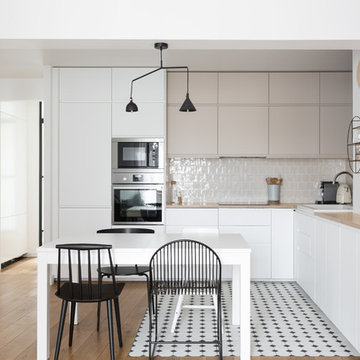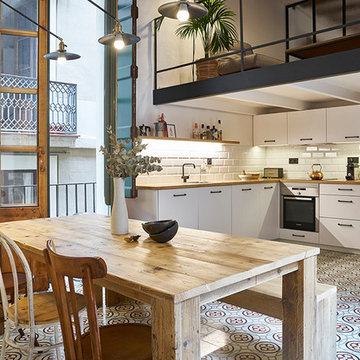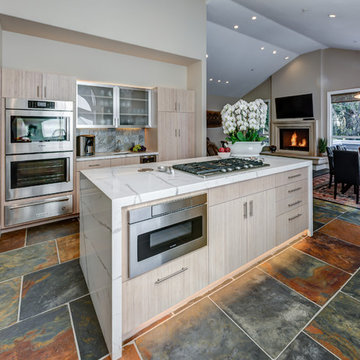L-shaped Kitchen with Multi-Coloured Floor Design Ideas
Refine by:
Budget
Sort by:Popular Today
221 - 240 of 7,460 photos
Item 1 of 3
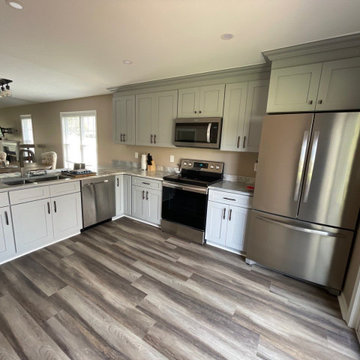
Kitchen Remodel with Grey Shaker Cabinets, Countertops, and new flooring throughout.
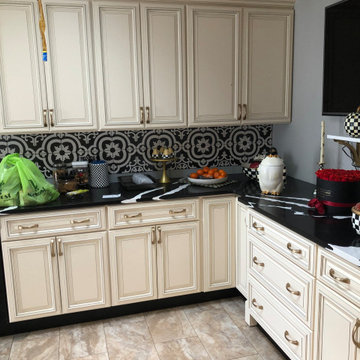
Black toe kick accentuates the cabinet color and provides a distinctive separation between the cabinets and floors

Vista della cucina laccato bianco opaco. A pavimento cementine esagonali mosaic del sur.
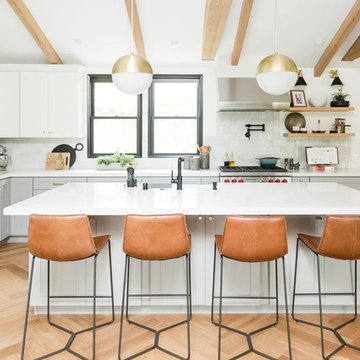
This modern farmhouse kitchen remodel in Leucadia features a combination of gray lower cabinets and white uppers with brass hardware and pendant lights. White oak floating shelves and leather counter stools add warmth and texture to the space. We used matte black fixtures to compliment the windows and tied them in with the wall sconces.
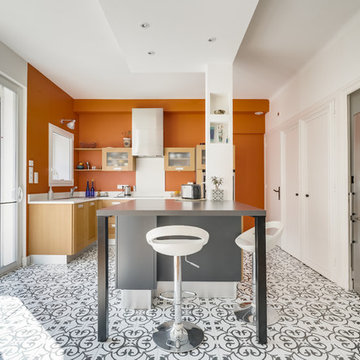
Les clients souhaitaient apporter de la lumière a leur pièce de vie, mais surtout ouvrir et aérer l'espace.
Nous avons fait abattre deux murs, dont un porteur, pour que la baie vitrée de la cuisine fasse entrer toute la lumière.
Nous avons créer un îlot en réutilisant une partie du mobilier existant que nous avons moderniser avec des meubles en laque mate anthracite.
Nous avons changé le sol de la cuisine et avons posé le nouveau parquet en chêne massif en diagonale dans l'espace salle à manger.
Toujours dans cet esprit de gagner en luminosité, nous avons fabriqué sur mesure une baie type atelier qui sépare la cuisine du salon.
Dans notre quête du soucis du détail nous avons peint la poutre acier de la même couleur que la structure de la baie type atelier.
Clin d’œil pour le rangement, nous avons créer 3 petites niches dans la colonne technique de l'îlot. Les clients sont ravis de pouvoir y recharger leurs téléphones ou tablettes.
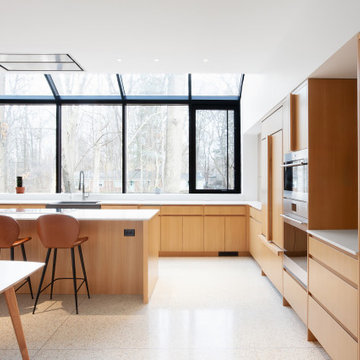
Modern Brick House, Indianapolis, Windcombe Neighborhood - Christopher Short, Derek Mills, Paul Reynolds, Architects, HAUS Architecture + WERK | Building Modern - Construction Managers - Architect Custom Builders

The existing kitchen was in a word, "stuck" between the family room, mudroom and the rest of the house. The client has renovated most of the home but did not know what to do with the kitchen. The space was visually cut off from the family room, had underwhelming storage capabilities, and could not accommodate family gatherings at the table. Access to the recently redesigned backyard was down a step and through the mud room.
We began by relocating the access to the yard into the kitchen with a French door. The remaining space was converted into a walk-in pantry accessible from the kitchen. Next, we opened a window to the family room, so the children were visible from the kitchen side. The old peninsula plan was replaced with a beautiful blue painted island with seating for 4. The outdated appliances received a major upgrade with Sub Zero Wolf cooking and food preservation products.
The visual beauty of the vaulted ceiling is enhanced by long pendants and oversized crown molding. A hard-working wood tile floor grounds the blue and white colorway. The colors are repeated in a lovely blue and white screened marble tile. White porcelain subway tiles frame the feature. The biggest and possibly the most appreciated change to the space was when we opened the wall from the kitchen into the dining room to connect the disjointed spaces. Now the family has experienced a new appreciation for their home. Rooms which were previously storage areas and now integrated into the family lifestyle. The open space is so conducive to entertaining visitors frequently just "drop in”.
In the dining area, we designed custom cabinets complete with a window seat, the perfect spot for additional diners or a perch for the family cat. The tall cabinets store all the china and crystal once stored in a back closet. Now it is always ready to be used. The last repurposed space is now home to a refreshment center. Cocktails and coffee are easily stored and served convenient to the kitchen but out of the main cooking area.
How do they feel about their new space? It has changed the way they live and use their home. The remodel has created a new environment to live, work and play at home. They could not be happier.
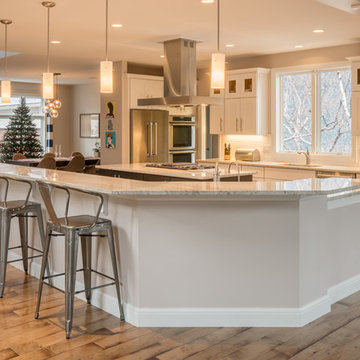
This wide style shaker cabinet compliments the open concept kitchen plan well. Two large islands allow for ample seating as well as a surface where food can be prepared and cooked on.
Ron Nichols photo credit
L-shaped Kitchen with Multi-Coloured Floor Design Ideas
12
