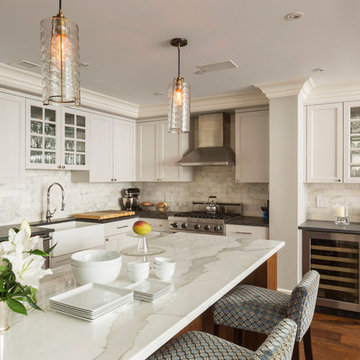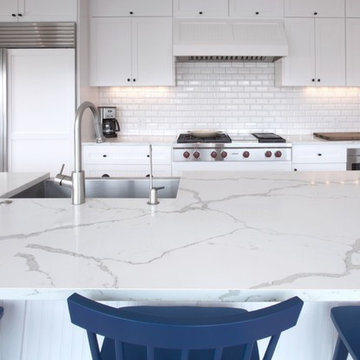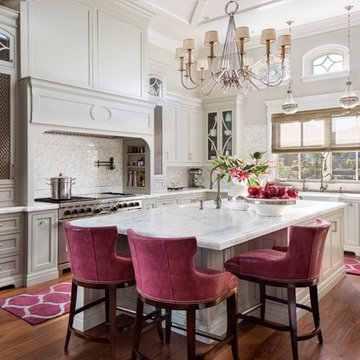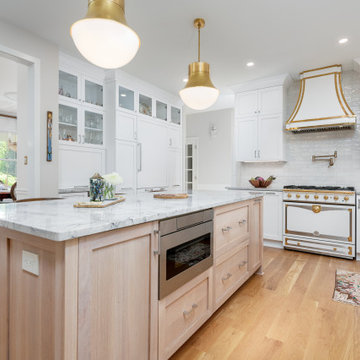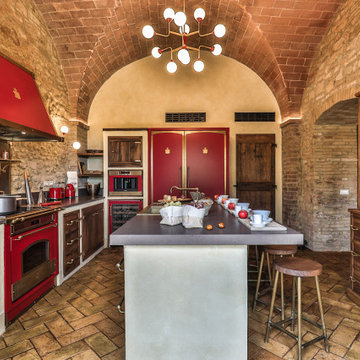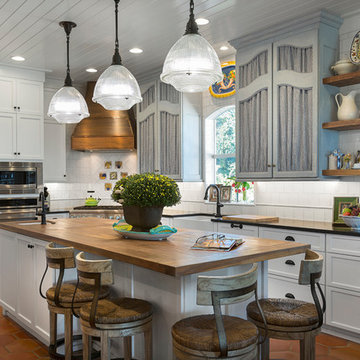L-shaped Kitchen with Orange Floor Design Ideas
Refine by:
Budget
Sort by:Popular Today
81 - 100 of 973 photos
Item 1 of 3
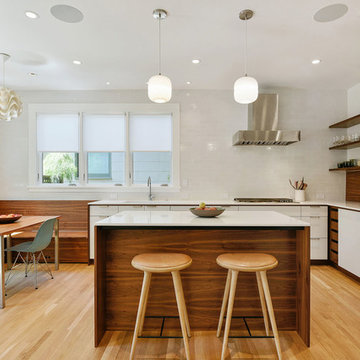
© OPEN HOMES PHOTOGRAPHY
Walls, Ceiling and Trim -
Benjamin Moore OC-118 SNOWFALL WHITE
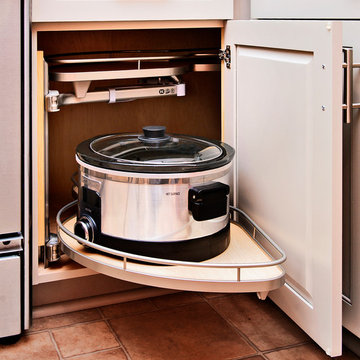
This gray kitchen was refaced with recessed panel doors and contemporary bar handles. The granite countertop has an ogee edge profile and an undermount double bowl sink. A range of conveniences were added, including a tip out tray and several cabinet optimizers, including a blind corner organizer.

Pecan slabs with live edge create a beautiful look for this amazing southwest style kitchen
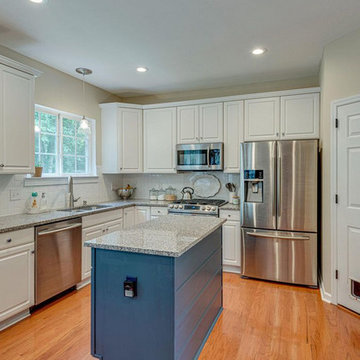
$5,000 Kitchen makeover: We kept the 1990s cabinets and updated this space with paint, new appliances and a subway backsplash for a modern farmhouse feel.
Residential Kitchen $120,001 and Over,
Harrell Remodeling, Inc. with designer Debra Winston and team member Slaughterbeck Floors, Inc.
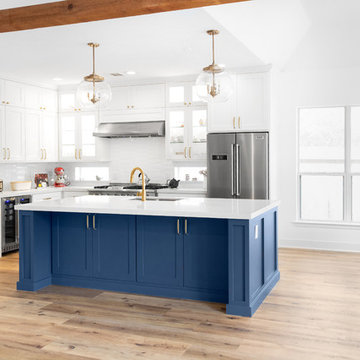
Champagne gold, blue, white and organic wood floors, makes this kitchen lovely and ready to make statement.
Blue Island give enough contrast and accent in the area.
We love how everything came together.

This “Blue for You” kitchen is truly a cook’s kitchen with its 48” Wolf dual fuel range, steamer oven, ample 48” built-in refrigeration and drawer microwave. The 11-foot-high ceiling features a 12” lighted tray with crown molding. The 9’-6” high cabinetry, together with a 6” high crown finish neatly to the underside of the tray. The upper wall cabinets are 5-feet high x 13” deep, offering ample storage in this 324 square foot kitchen. The custom cabinetry painted the color of Benjamin Moore’s “Jamestown Blue” (HC-148) on the perimeter and “Hamilton Blue” (HC-191) on the island and Butler’s Pantry. The main sink is a cast iron Kohler farm sink, with a Kohler cast iron under mount prep sink in the (100” x 42”) island. While this kitchen features much storage with many cabinetry features, it’s complemented by the adjoining butler’s pantry that services the formal dining room. This room boasts 36 lineal feet of cabinetry with over 71 square feet of counter space. Not outdone by the kitchen, this pantry also features a farm sink, dishwasher, and under counter wine refrigeration.

Italian farmhouse custom kitchen complete with hand carved wood details, flush marble island and quartz counter surfaces, faux finish cabinetry, clay ceiling and wall details, wolf, subzero and Miele appliances and custom light fixtures.
L-shaped Kitchen with Orange Floor Design Ideas
5
