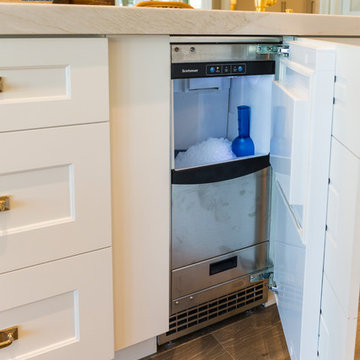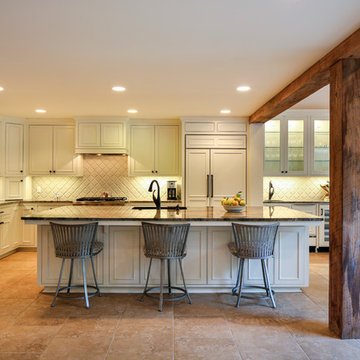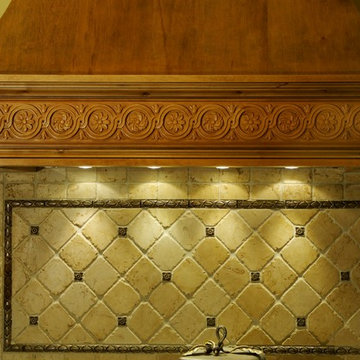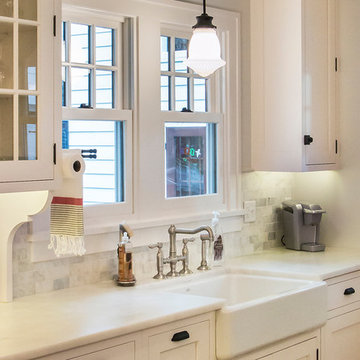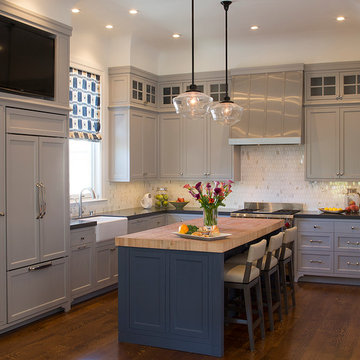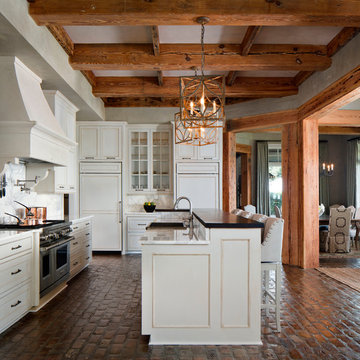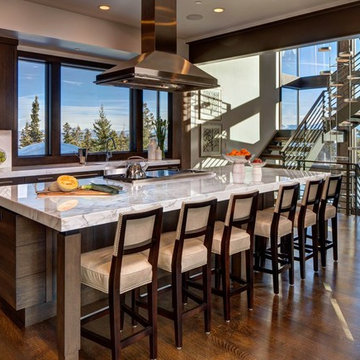L-shaped Kitchen with Panelled Appliances Design Ideas
Refine by:
Budget
Sort by:Popular Today
141 - 160 of 34,526 photos
Item 1 of 3

Designed with an open floor plan and layered outdoor spaces, the Onaway is a perfect cottage for narrow lakefront lots. The exterior features elements from both the Shingle and Craftsman architectural movements, creating a warm cottage feel. An open main level skillfully disguises this narrow home by using furniture arrangements and low built-ins to define each spaces’ perimeter. Every room has a view to each other as well as a view of the lake. The cottage feel of this home’s exterior is carried inside with a neutral, crisp white, and blue nautical themed palette. The kitchen features natural wood cabinetry and a long island capped by a pub height table with chairs. Above the garage, and separate from the main house, is a series of spaces for plenty of guests to spend the night. The symmetrical bunk room features custom staircases to the top bunks with drawers built in. The best views of the lakefront are found on the master bedrooms private deck, to the rear of the main house. The open floor plan continues downstairs with two large gathering spaces opening up to an outdoor covered patio complete with custom grill pit.

This charming blue English country kitchen features a Shaw's farmhouse sink, brushed bronze hardware, and honed and brushed limestone countertops.
Kyle Norton Photography
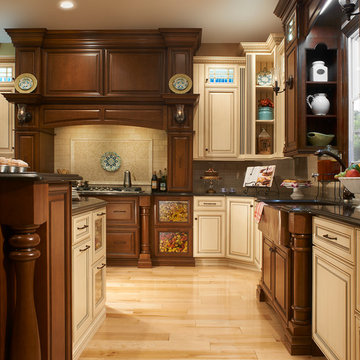
Covered Bridge Cabinetry specializes in the highest qulaity custom kitchen cabinetry. Our extensive line of accessories, details, and embellishments makes it easy to truly make your kitchen one of a kind. This French Country style kitchen features our Bradford door style in Tissue White with a premium highlight, and our Madison door style in a Cherry wood with a Cinnamon stain. Featuring spice rack drawers, glass front cabinets with mullion insets, and a custom mantel hood, this kitchen is the perfect combination of traditional style and convenient storage solutions. Photography by St. Niell Studio

There is a lot to consider when designing a kitchen for a busy family. The kitchen is the centre of family life which means it's important to create a space that all the family can enjoy at the same time.
Our brief was to design and create a kitchen that is both practical and beautiful for a busy working family, who enjoy socialising and entertaining guests.
The result: "The new kitchen has really made a difference to day to day life, the end result has exceeded our expectations."

Design By- Jules Wilson I.D.
Photo Taken By- Brady Architectural Photography
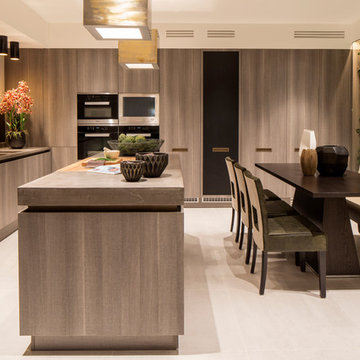
The beautifully arranged lighting over the kitchen island has been carefully positioned to aid in food preparation. Two fittings allow the angle of the light to cover the entire work top. The lights are Elements Tom Box MA 15 lights from Chaplins in nickelled brass to complement other finishes used within the space.
Photography by Richard Waite.

Our custom homes are built on the Space Coast in Brevard County, FL in the growing communities of Melbourne, FL and Viera, FL. As a custom builder in Brevard County we build custom homes in the communities of Wyndham at Duran, Charolais Estates, Casabella, Fairway Lakes and on your own lot.
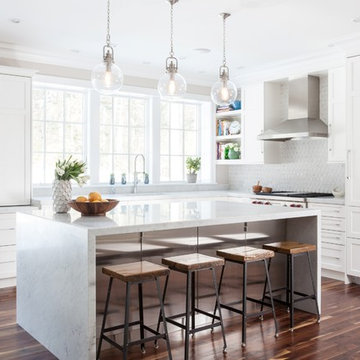
White kitchen, timeless design, crisp look.
Open floor plan, the kitchen is open to both, a casual dining area and the formal dining room for ideal entertainment.
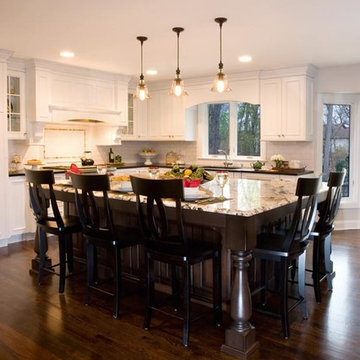
Crisp white cabinetry was accented by a dark patina-ed cherry with heavy distressing. The rich island color is mimicked by original hardwood oak floors stained a darker shade than the original honey oak of the past. Two tone counter tops compliment one another with a rich Leathered Black and the dramatic patterned granite of the island. The fresh white ceramic backsplash shines with mitred bricks from an era past, and herringbone detail hemmed by elegant gray marble accents.
The built in refrigerator is flanked by matching pantry pairs on each side, handily equipped with plenty of functional pull out drawers to store every cook’s required ingredients. The island seats the entire family, but also houses handsomely a glass front beverage center, a microwave oven, a trash pull out, and a warming drawer; all hidden behind customized matching panel doors.
Just across from the island a custom matching cook book cabinet fits in nicely holding all of the cook’s favorite recipes just a few steps from this cook’s new dream kitchen.
L-shaped Kitchen with Panelled Appliances Design Ideas
8


