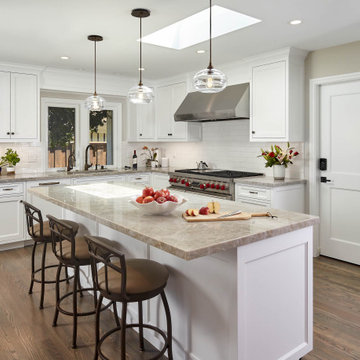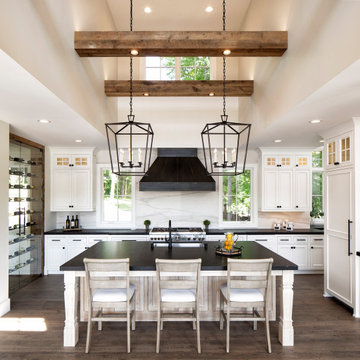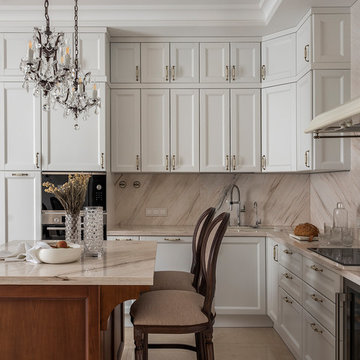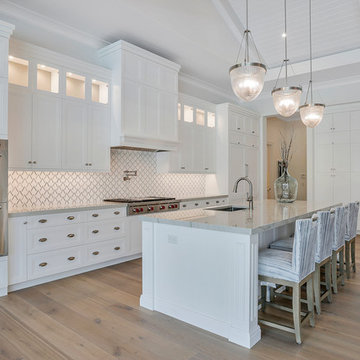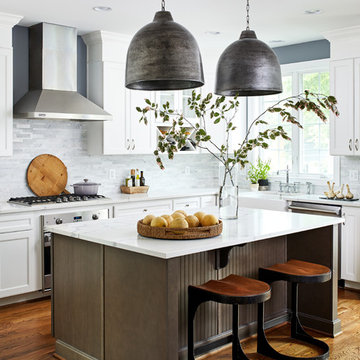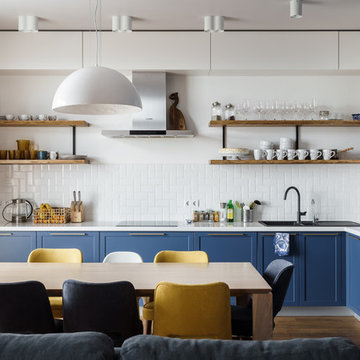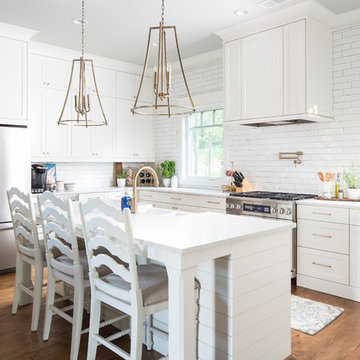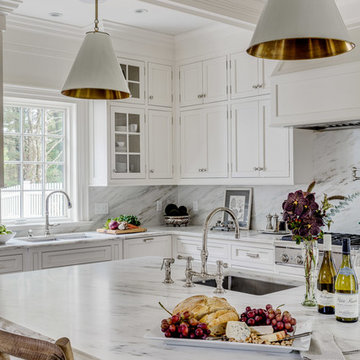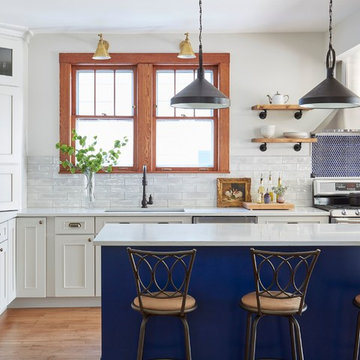L-shaped Kitchen with Recessed-panel Cabinets Design Ideas
Refine by:
Budget
Sort by:Popular Today
81 - 100 of 73,133 photos
Item 1 of 3

We opened up this kitchen by removing some upper cabinets that separated the breakfast bar/island from the dining area on one side and from the main living area on the other side. Custom cabinetry throughout added much needed storage and the glittering backsplash sparkles like the full moon on the sea. Upgraded appliances and ample counter space make this kitchen a home chef's dream.
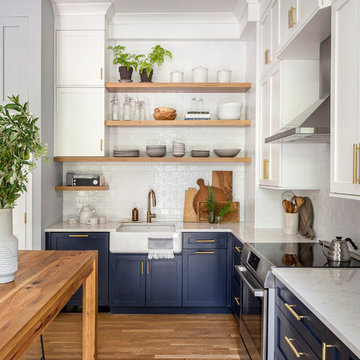
View of open shelves and apron front sink, Sherwin Williams Naval Blue lower cabinets with bronze bar pulls.
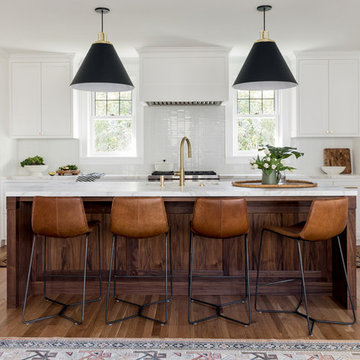
When the homeowners first purchased the 1925 house, it was compartmentalized, outdated, and completely unfunctional for their growing family. Casework designed the owner's previous kitchen and family room and was brought in to lead up the creative direction for the project. Casework teamed up with architect Paul Crowther and brother sister team Ainslie Davis on the addition and remodel of the Colonial.
The existing kitchen and powder bath were demoed and walls expanded to create a new footprint for the home. This created a much larger, more open kitchen and breakfast nook with mudroom, pantry and more private half bath. In the spacious kitchen, a large walnut island perfectly compliments the homes existing oak floors without feeling too heavy. Paired with brass accents, Calcutta Carrera marble countertops, and clean white cabinets and tile, the kitchen feels bright and open - the perfect spot for a glass of wine with friends or dinner with the whole family.
There was no official master prior to the renovations. The existing four bedrooms and one separate bathroom became two smaller bedrooms perfectly suited for the client’s two daughters, while the third became the true master complete with walk-in closet and master bath. There are future plans for a second story addition that would transform the current master into a guest suite and build out a master bedroom and bath complete with walk in shower and free standing tub.
Overall, a light, neutral palette was incorporated to draw attention to the existing colonial details of the home, like coved ceilings and leaded glass windows, that the homeowners fell in love with. Modern furnishings and art were mixed in to make this space an eclectic haven.
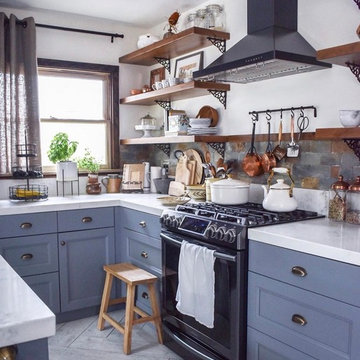
Beautiful customer photo with our Designer Series Oil-Rubbed Bronze Range Hood 8KBB.

This growing family was looking for a larger, more functional space to prep their food, cook and entertain in their 1910 NE Minneapolis home.
A new floorplan was created by analyzing the way the homeowners use their home. Their large urban garden provides them with an abundance of fresh produce which can now be harvested, brought in through the back door, and then cleaned in the new Kohler prep sink closest to the back door.
An old, unusable staircase to the basement was removed to capture more square footage for a larger kitchen space and a better planned back entry area. A mudroom with bench/shoe closet was configured at the back door and the Stonepeak Quartzite tile keeps dirt from boots out of the cooking area.
Next in line of function was storage. The refrigerator and pantry areas were moved so they are now across from the prep and cooking areas. New cherry cabinetry in the Waverly door style and floating shelves were provided by Crystal Cabinets.
Finally, the kitchen was opened up to the dining room, creating an eat-in area and designated entertainment area.
A new Richlin vinyl double-hung pocket window replaced the old window on the southwest wall of the mudroom.
The overall style is in line with the style and age of the home. The wood and stain colors were chosen to highlight the rest of the original woodwork in the house. A slight rustic feel was added through a highlight glaze on the cabinets. A natural color palette with muted tones – brown, green and soft white- create a modern fresh feel while paying homage to the character of the home and the homeowners’ earthy style.
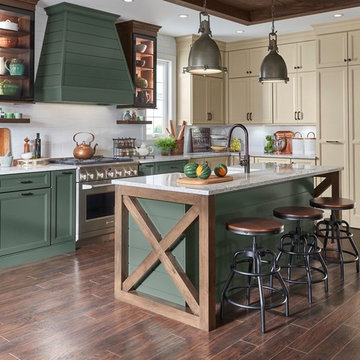
Understated clean lines come together with rustic accents inspired by historic rural homes. Using simple Middleton flat panel doors throughout allows the three finishes to take center stage.
Shiplap is a key element of Farmhouse styling—add texture and detail to your design with a shiplap panel, now available in strips as well as prearranged panels for hoods, bookcases, end panels and more.
Enhance a center island with a geometric x-end. Paired with shiplap, it adds to a classic Farmhouse look.
Middleton full overlay door in Classic Safari and Eucalyptus Classic paint.
https://www.medallioncabinetry.com/product/fresh-farmhouse

This kitchen is strikingly bright and airy with white cabinetry, a white island, and white stools, while maintaining its warmth with the gentle, medium stains on the wood floor and countertop, and bronze hardware. It is perfectly designed for day-to-day functionality with ample counter space, and a spacious, integrated dining area for 5, while being ready to entertain at a moment’s notice, with a built-in TV & fireplace, double-ovens, and a deep farmhouse sink. Cabinetry fitted with glass-insert cabinet doors and a significant amount of storage space complete this versatile and stunning environment – but the secret, hidden charm of this space? A two-sided fireplace that opens up into both the kitchen and the living room, beautifully connecting the two areas with fluid design.
PC: Fred Huntsberger
L-shaped Kitchen with Recessed-panel Cabinets Design Ideas
5

