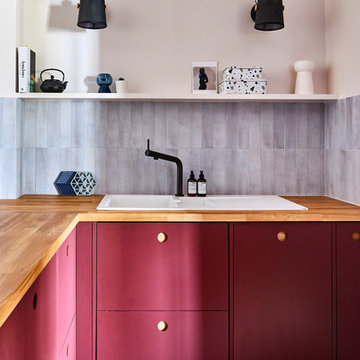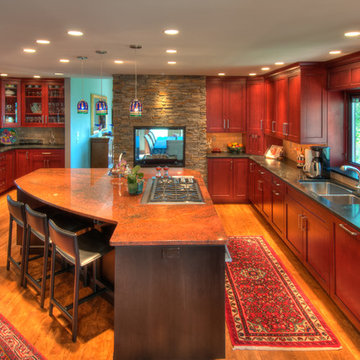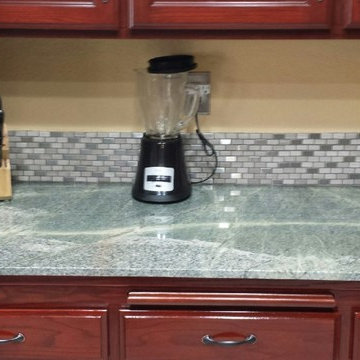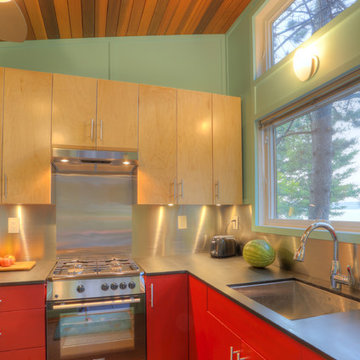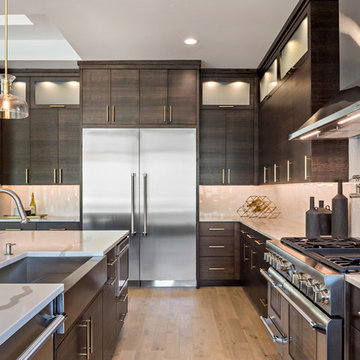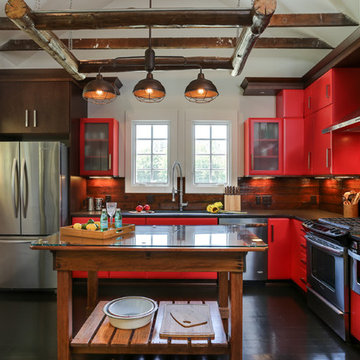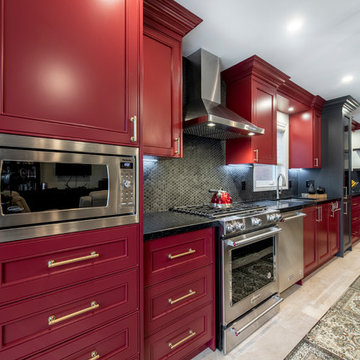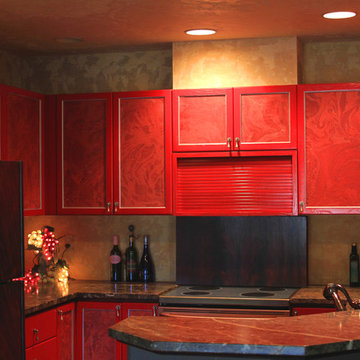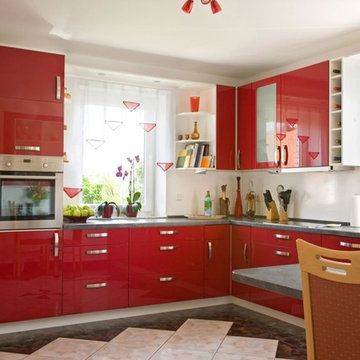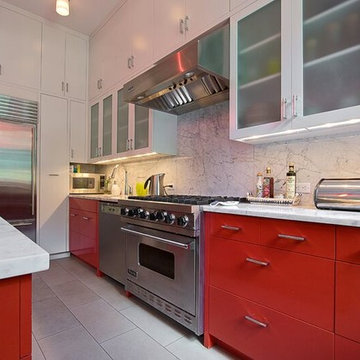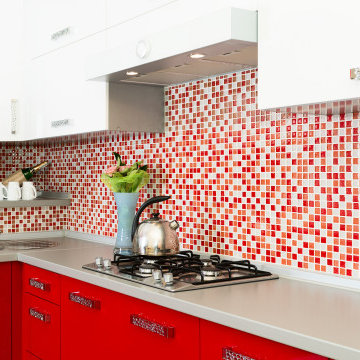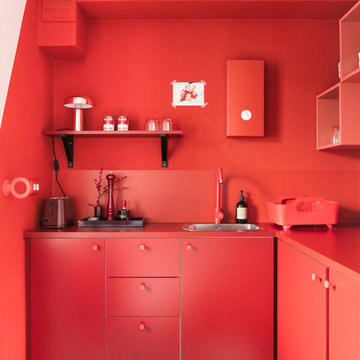L-shaped Kitchen with Red Cabinets Design Ideas
Refine by:
Budget
Sort by:Popular Today
101 - 120 of 1,305 photos
Item 1 of 3
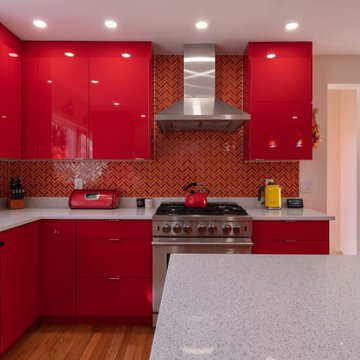
Custom Red Lacquer Kitchen featuring custom made lacquer cabinets in vibrant red. Countertops are Cambria premium quartz accented by bright multi colored patterned backsplash tile. Space design, planned, and installed by our team.
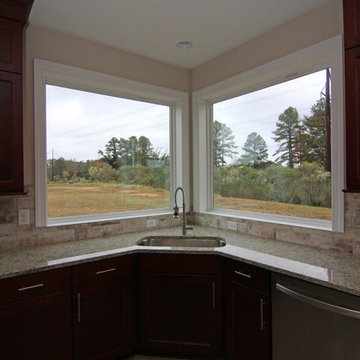
Two large windows in the kitchen - called picture windows - bring tons of light into the everyday work space. The corner sink gives plenty of "triangle work space" in the kitchen floor plan. http://stantonhomes.com/dahlberg/
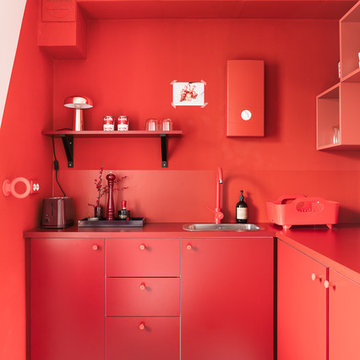
um das monochrome Konzept konsequent durchzuhalten wurden sogar der Durchlauferhitzer sowie die alten Steckdosen im selben Ton lackiert.
(fotografiert von Hejm Berlin)
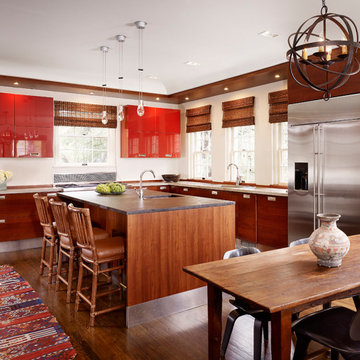
This Olmos Park Estate is one of several projects for a long-time San Antonio client with whom Mark has collaborated over the years. A classic Spanish style home, this full remodel and redecoration included finishes, layout and furniture selections. Mark drew on the context and proportions of the original architecture to create interiors which reflect the character of this historic home.
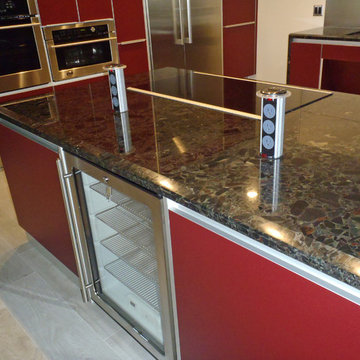
Universal Design in a sleek, new Poggenpohl kitchen. Many features of Universal Design are not obvious to the eye but definitely noticeable to the user, and in a very good way. These features make the kitchen friendly for most people to use whether it be the owner, the family or guests.
The island contains two pop-up outlets which tuck away neatly when not in use.
Cabinetry: Poggenpohl, Counters: Black Beauty, Fixtures: Grohe and Blanco, Flooring: Porcelain Wood, Appliances: Thermador, GE Monogram, Bosch, U-Line and Fisher-Paykel, Designer: Michelle Turner, UDCP and Brian Rigney, Builder: BY DESIGN Builders
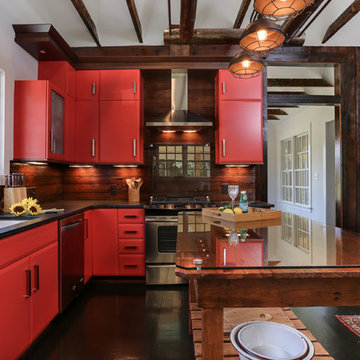
This homeowner has long since moved away from his family farm but still visits often and thought it was time to fix up this little house that had been neglected for years. He brought home ideas and objects he was drawn to from travels around the world and allowed a team of us to help bring them together in this old family home that housed many generations through the years. What it grew into is not your typical 150 year old NC farm house but the essence is still there and shines through in the original wood and beams in the ceiling and on some of the walls, old flooring, re-purposed objects from the farm and the collection of cherished finds from his travels.
Photos by Tad Davis Photography
L-shaped Kitchen with Red Cabinets Design Ideas
6
