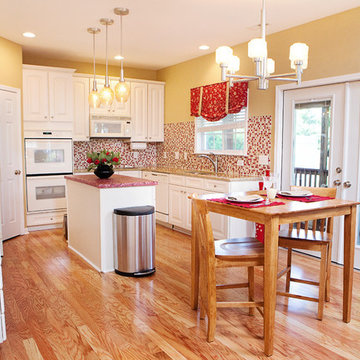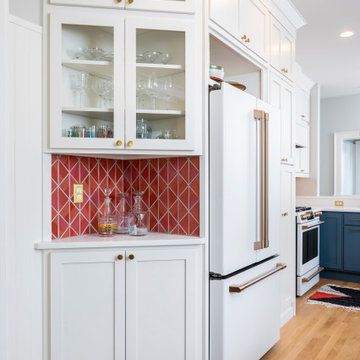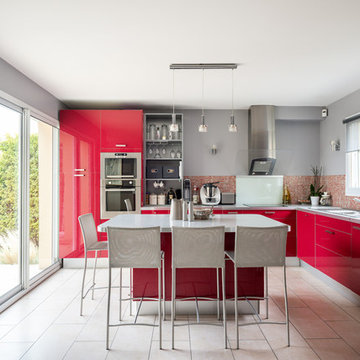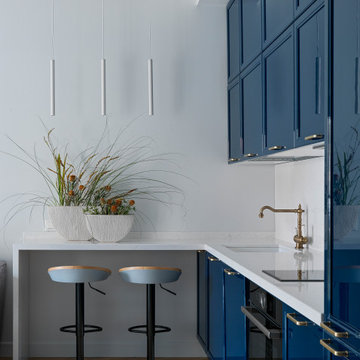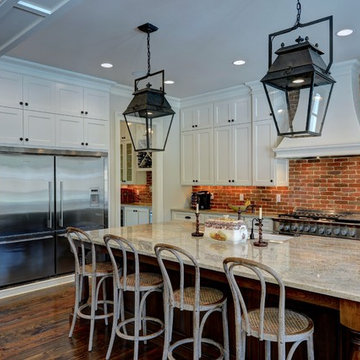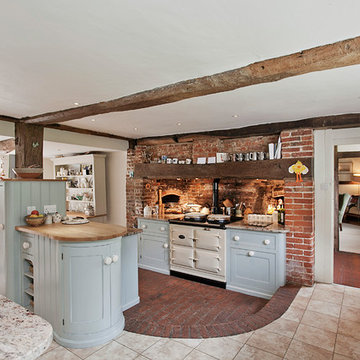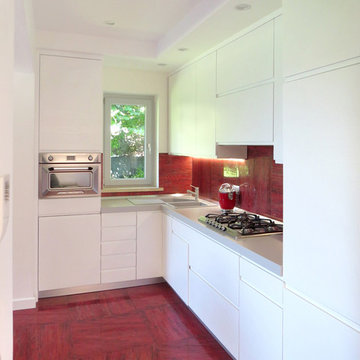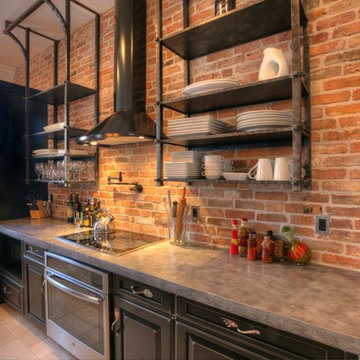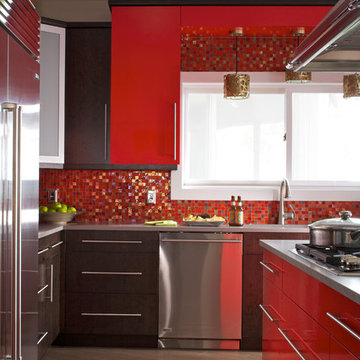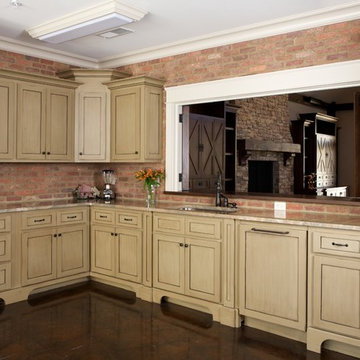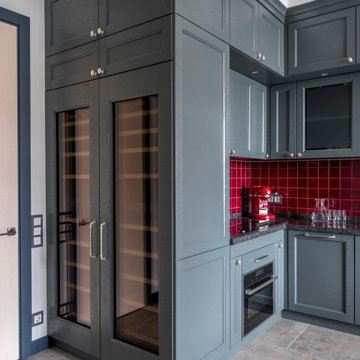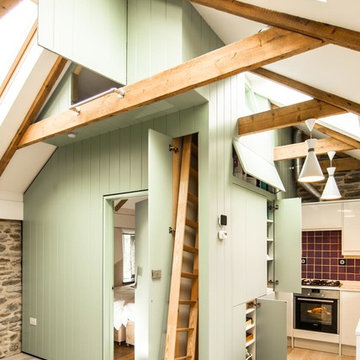L-shaped Kitchen with Red Splashback Design Ideas
Refine by:
Budget
Sort by:Popular Today
101 - 120 of 2,184 photos
Item 1 of 3

Photography by Eduard Hueber / archphoto
North and south exposures in this 3000 square foot loft in Tribeca allowed us to line the south facing wall with two guest bedrooms and a 900 sf master suite. The trapezoid shaped plan creates an exaggerated perspective as one looks through the main living space space to the kitchen. The ceilings and columns are stripped to bring the industrial space back to its most elemental state. The blackened steel canopy and blackened steel doors were designed to complement the raw wood and wrought iron columns of the stripped space. Salvaged materials such as reclaimed barn wood for the counters and reclaimed marble slabs in the master bathroom were used to enhance the industrial feel of the space.
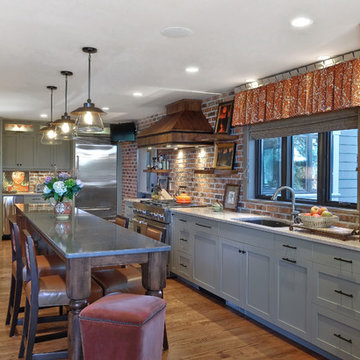
Photography by William Quarles. Designed by Shannon Bogen. Built by Robert Paige Cabinetry. Contractor Tom Martin
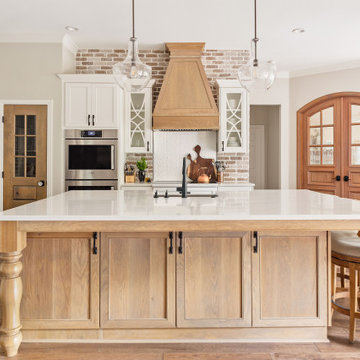
THIS KITCHEN meets every goal and exceeds all expectations! This incredible open concept would not have been possible without removing a 20' long wall.
Many, many features without being overdone.
Here are just a few of them:
* abundance of drawers
* SO much storage!
* custom pantry door w/vintage knob
* white oak island and hood
* oversized island
* beautiful quartz countertops
* authentic brick acts as backsplash and a very unique feature
* designer lighting
New hickory engineered flooring was installed throughout the home and continued into the kitchen.
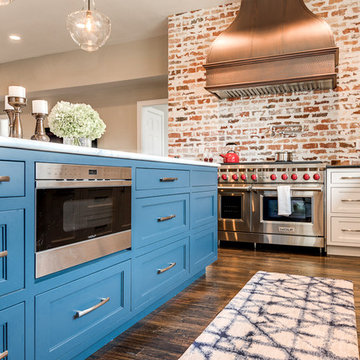
An open space kitchen with white cabinets and blue island. Brick wall with a unique finish. Oversized copper vent hood to complete the Italian touch to the brick wall. Pot filler above stove and double oven.

Our approach to the dining room wall was a key decision for the entire project. The wall was load bearing and the homeowners considered only removing half of it. In the end, keeping the overall open concept design was important to the homeowners, therefore we installed a load bearing beam in the ceiling. The beam was finished with drywall to be cohesive so it looked like it was a part of the original design. Now that the kitchen and dining room were open, paint colors were used to designate the spaces and create visual boundaries. This made each area feel like it’s its own space without using any structures.
The original L-shaped kitchen was cut short because of bay windows that overlooked the backyard patio. These windows were lost in the space and not functional; they were replaced with double French doors leading onto the patio. A brick layer was brought in to patch up the window swap and now it looks like the French doors always existed. New crown molding was installed throughout and painted to match the kitchen cabinets.
This window/door replacement allowed for a large pantry cabinet to be installed next to the refrigerator which was not in the old cabinet configuration. The replaced perimeter cabinets host custom storage solutions, like a mixer stand, spice organization, recycling center and functional corner cabinet with pull out shelving. The perimeter kitchen cabinets are painted with a glaze and the island is a cherry stain with glaze to amplify the raised panel door style.
We tripled the size of the kitchen island to expand countertop space. It seats five people and hosts charging stations for the family’s busy lifestyle. It was important that the cooktop in the island had a built in downdraft system because the homeowners did not want a ventilation hood in the center of the kitchen because it would obscure the open concept design.
The countertops are quartz and feature an under mount granite composite kitchen sink with a low divide center. The kitchen faucet, which features hands free and touch technology, and an instant hot water dispenser were added for convenience because of the homeowners’ busy lifestyle. The backsplash is a favorite, with a teal and red glass mosaic basket weave design. It stands out and holds its own among the expansive kitchen cabinets.
All recessed, under cabinet and decorative lights were installed on dimmer switches to allow the homeowners to adjust the lighting in each space of the project. All exterior and interior door hardware, hinges and knobs were replaced in oil rubbed bronze to match the dark stain throughout the space. The entire first floor remodel project uses 12x24 ceramic tile laid in a herringbone pattern. Since tile is typically cold, the flooring was also heated from below. This will also help with the homeowners’ original heating issues.
When accessorizing the kitchen, we used functional, everyday items the homeowners use like cutting boards, canisters for dry goods and place settings on the island. Ultimately, this project transformed their small, outdated kitchen into an expansive and functional workspace.
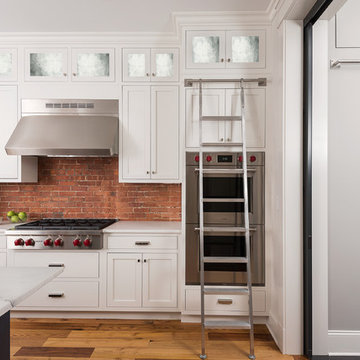
White shaker style cabinets with antique mirror inserts. Wolf gas range with stainless steel professional hood and built-in Sub Zero refrigerator. Large kitchen island with Calcutta Lincoln marble stone countertops. Custom walnut built-ins with open shelves.
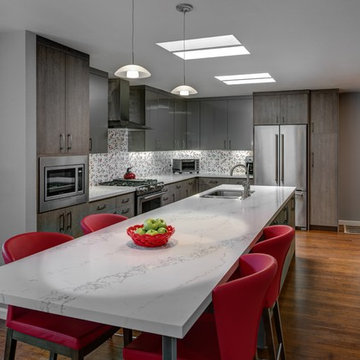
The clients' original kitchen layout consisted of no wall cabinets and an island that was inconveniently situated in between the base cabinets and tall pantry cabinets located along the the farthest wall of the kitchen.
The design solution was to create wall cabinets to allow for convenience and to move and elongate the island to create ease of use and convenience in the kitchen, as well as, to create a multi-functional space. The tall closet pantries were removed and storage was placed in the island. Large niches were created to add dimension in the space.
A mix of wired gloss cabinets and wired foil cabinets were used in the kitchen.
Schedule an appointment with one of our Designers!
http://www.gkandb.com/contact-us/
DESIGNER: JANIS MANACSA
PHOTOGRAPHY: TREVE JOHNSON PHOTOGRAPHY
WALL CABINETS: DURA SUPREME CABINETRY
BASE CABINETS: DEWILS CABINETRY
L-shaped Kitchen with Red Splashback Design Ideas
6
