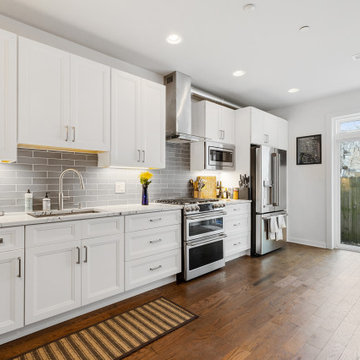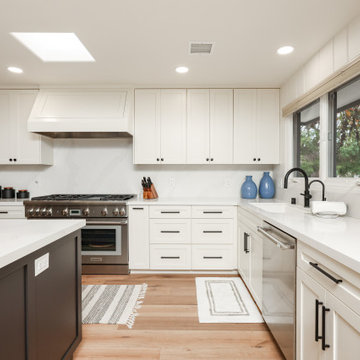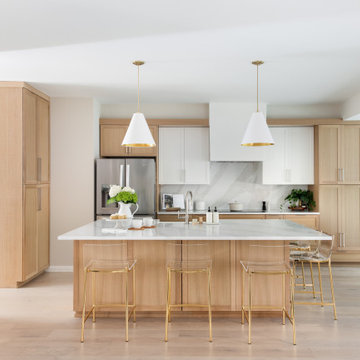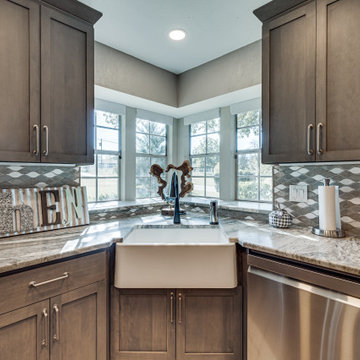L-shaped Kitchen with Shaker Cabinets Design Ideas
Refine by:
Budget
Sort by:Popular Today
181 - 200 of 157,819 photos
Item 1 of 3
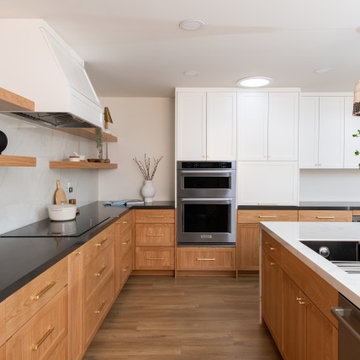
This stunning renovation of the kitchen, bathroom, and laundry room remodel that exudes warmth, style, and individuality. The kitchen boasts a rich tapestry of warm colors, infusing the space with a cozy and inviting ambiance. Meanwhile, the bathroom showcases exquisite terrazzo tiles, offering a mosaic of texture and elegance, creating a spa-like retreat. As you step into the laundry room, be greeted by captivating olive green cabinets, harmonizing functionality with a chic, earthy allure. Each space in this remodel reflects a unique story, blending warm hues, terrazzo intricacies, and the charm of olive green, redefining the essence of contemporary living in a personalized and inviting setting.
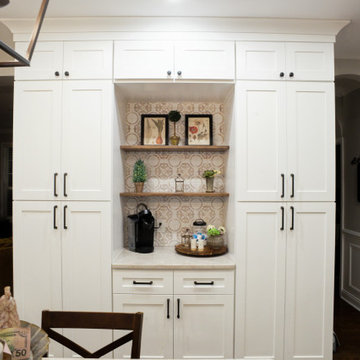
J&K White Shaker Cabinets
Island Seating with Posts & Overhang
Taj Mahal Quartzite Countertop
Farmhouse Sink
White Subway Backsplash Tile
Accent Tile Behind the Range
Coffee Bar Area w/Accent Tile with Open Shelving
Bar Area with Glass Cabinets
Dark Hardwood Floors
Dark Cabinet Hardware

This house got a complete facelift! All trim and doors were painted white, floors refinished in a new color, opening to the kitchen became larger to create a more cohesive floor plan. The dining room became a "dreamy" Butlers Pantry and the kitchen was completely re-configured to include a 48" range and paneled appliances. Notice that there are no switches or outlets in the backsplashes.
Make sure to look at the before pictures!
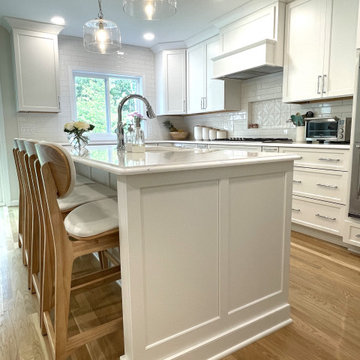
Cabinetry: Starmark
Style: Maple Edinburgh w/ Matching Five Piece Drawer Headers
Finish: White
Countertop: (Solid Surfaces Unlimited) Wisteria Quartz w/ Victoria Edge
Plumbing: (Progressive Plumbing) Kitchen - Blanco Precis Sink in White; Delta Cassidy Pull-Down faucet in Chrome; Laundry – Stainless Undermount Single; Delta Cassidy Pull-Down faucet in Chrome
Hardware: (Top Knobs) Ulster Pulls in Polished Chrome & Honey Bronze (LR ONLY); (Richelieu) Office - Two-tiered Hanging File Drawer System Insert
Tile: (Virginia Tile) Laundry Floor – Sand Hex; Kitchen & Laundry Backsplash – Sonoma Stellar in Blanco w/ Dahlia Accent Tile at Coffee Bar & Spice Niche
Designer: Devon Moore
Contractor: Stonik Services

Explore our exquisite Rustic Kitchen Remodel in Portola Valley, blending timeless charm with modern functionality. From bespoke cabinetry to granite countertops, our expert team crafts a warm and inviting space perfect for culinary adventures. Experience the art of rustic elegance with Nailed It Builders.

QUARTER KITCHEN TRANSFORMATION! Make sure to swipe for the before and after. It’s a renovation dream come true.

Step into the world of "Sleek Elegance," where a contemporary kitchen renovation awaits. Embracing an open concept design, this project boasts slim shaker cabinets that exude modern simplicity and refined style. The focal point of the space is the striking stone hood, adding a touch of natural allure and architectural grandeur. Discover the perfect balance of functionality and sophistication in this captivating culinary haven, where every detail is thoughtfully curated to create a space that is both inviting and effortlessly chic.

The space between the island and countertop is made to have multiple cooks in the kitchen at once without being crammed.
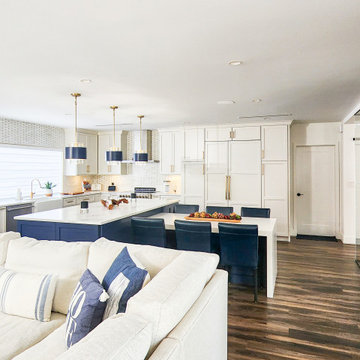
White & Navy Shaker Cabinets were paired with quartz counters and a farmhouse sink with touches of brass for the ultimate Chic Farmhouse Design. A 300 bottle custom wine cellar was built creating a dramatic backdrop to this stunning home.
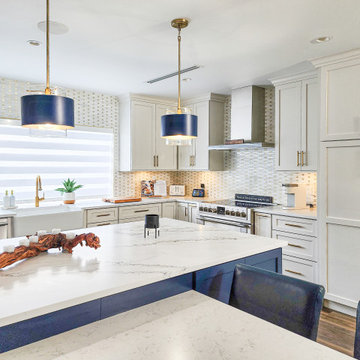
White & Navy Shaker Cabinets were paired with quartz counters and a farmhouse sink with touches of brass for the ultimate Chic Farmhouse Design.

Updated kitchen with custom green cabinetry, black countertops, custom hood vent for 36" Wolf range with designer tile and stained wood tongue and groove backsplash.

A simple home becomes fabulous! New black windows, flooring, trim, paint, a 3 sided fireplace, and a whole new kitchen and dining room. A dream come true...

Part of a complete remodel, this kitchen was expanded to include a 10 ft island, new cabinets, a black white and gold colorway and beautiful vinyl flooring
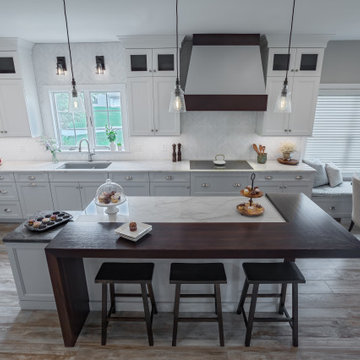
The existing kitchen layout created tight work aisles, minimal counter and storage space, and utilized only 62% of the overall available space, which was the impetus for the remodel. The clients’ wanted a modern farmhouse feel, but their overall focus was specific: “quality craftsmanship, attention to detail, and a well thought out and creative redesign for the spaces”. They also requested designated areas for baking, entertaining, and family meals, double ovens, better ventilation, island seating, a wet bar, and the addition of mudroom storage.
Creating a design that not only fulfilled their wish list, but felt cohesive, and left as little “unused” space as possible, was the major challenge of this project. A large part of that challenge was not being able to change or eliminate any of the existing entryways and windows. This made the location of the island critical, as it needed to leave clearances for work aisles, seating, and walkways.
The island seating is provided by a Wenge “Flying W” top that cantilevers out from its corner and is supported by recessed steel supports and waterfall ends, adding interest and dimension to the large rectangular space. Proper ventilation was achieved, along with creating a focal point, by moving the cooktop to the exterior wall and designing a custom wood hood above, that is ducted directly outside. Adding bench seating from the base cabinets to the East wall, created the connection the space needed. Opposite of the bench seats, the wet bar is also connected to the East wall, and is easily accessible from the dining room, kitchen table, and island. To create the modern farmhouse aesthetic, a mix of white and seafoam painted cabinetry were accented with stained cherry interiors, trims, and shelves, which mimicked the cherry hardwoods in the adjacent rooms and staircases. Built-in cabinetry that matched the kitchen was added to the mudroom, which included a bench seat with vented shoe storage, hooks, and a tall cabinet with an outlet for their vacuum.
The addition of a pop-up mixer lift, deep storage drawers, a microwave drawer, and a lower cabinet at the end of the island, with a soapstone top, and includes a stainless-steel baking drawer organizer, makes for the ultimate “baking center”. LED lights inside and under the wall cabinets provide task lighting at the quartzite countertops, as well as mood lighting when dimmed.
L-shaped Kitchen with Shaker Cabinets Design Ideas
10

