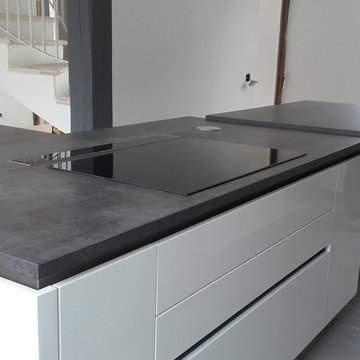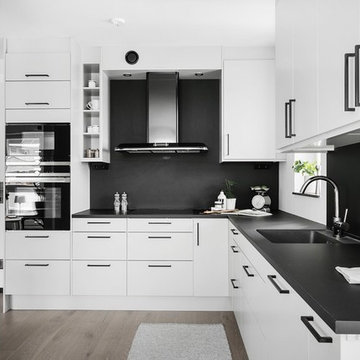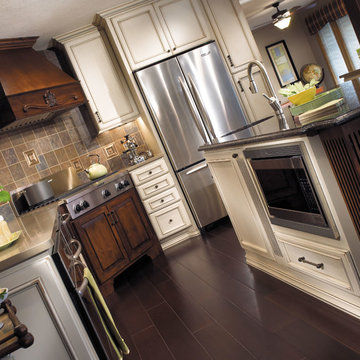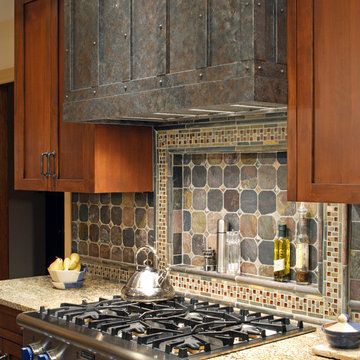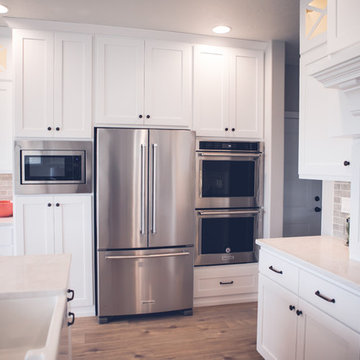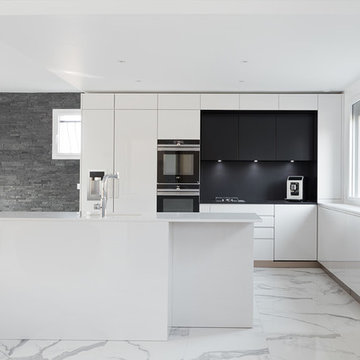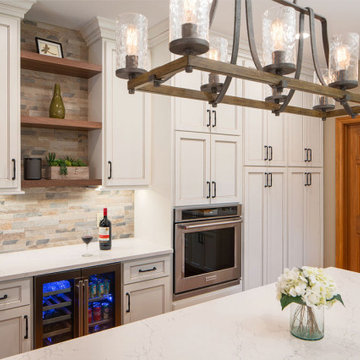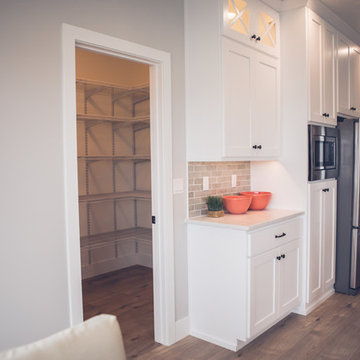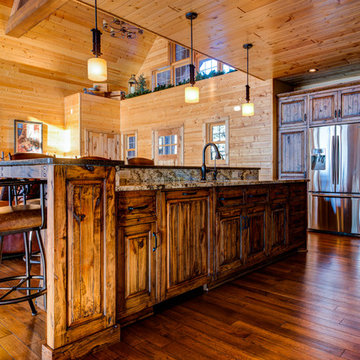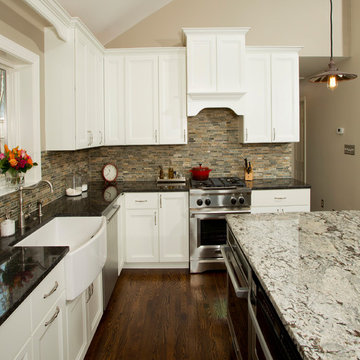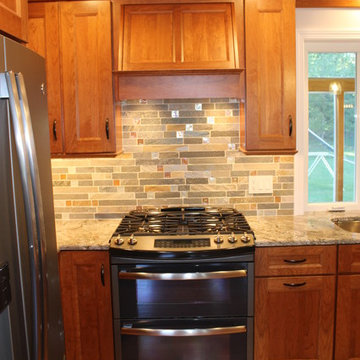L-shaped Kitchen with Slate Splashback Design Ideas
Refine by:
Budget
Sort by:Popular Today
221 - 240 of 730 photos
Item 1 of 3
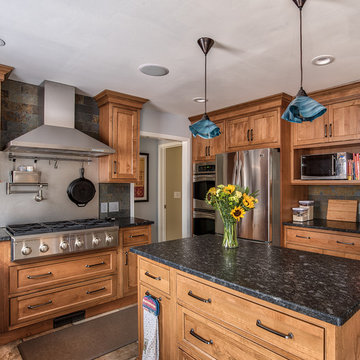
This updated updated kitchen we got rid of the peninsula and adding a large island. Materials chosen are warm and welcoming while having a slight industrial feel with stainless appliances. Cabinetry by Starmark, the wood species is alder and the doors are inset.
Chris Veith
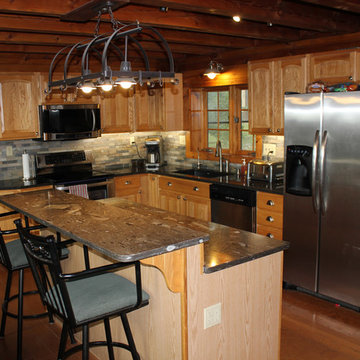
Cygnus granite on island tops and Coffee Brown granite on the perimeter countertops with slate backsplash tile, granite composite Blanco sink, and brushed nickel faucet.
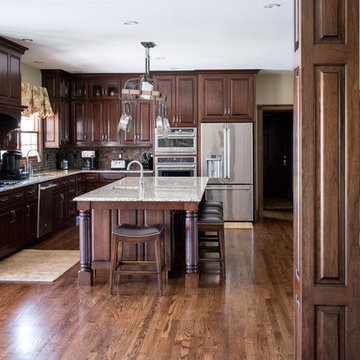
Another aspect of this Family Home Update involved gutting the Kitchen, making the layout more efficient, expanding the island, updating the custom cabinets and taking them all the way to the ceiling, and installing new appliances, countertops, backsplash and fixtures. The newly refinished floors look amazing against the new rich wood cabinet stain. The slate and ledge-stone backsplash brings the outdoors in. The island provides lots of prep space and is large enough to accommodate 4 leather saddle seat barstools.
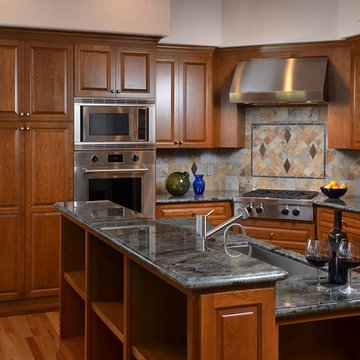
When a new widow decided to move, she found a near perfect house to downsize to in Rossmoor, a gated community in Walnut Creek. A well-executed renovation helped to make it home—one that reminded her of her previous home in Berkeley, but smaller and easier to manage.
Luckily, the original layout of the house worked for the client, so for the most part, she only needed to update the look and feel of the rooms. The house was remodeled with new White Oak hardwood flooring, new windows with white wood shutters, and new doors and hardware throughout. Every room also received a fresh coat of paint. As a very talented painter, the client mixed her own custom colors, which Gayler Design Build gladly applied for her.
The kitchen was designed with custom southwest cherry Precision Cabinets, Lemurian Blue Quartzite countertops, and a Venetian Classic Tuscan Slate tile backsplash.
The Sub-Zero refrigerator was disguised using custom cabinet appliance panels, effectively integrating it with the cabinetry wall for a unified look. Other stainless steel appliances included a Wolf rangetop, range hood, oven and microwave.
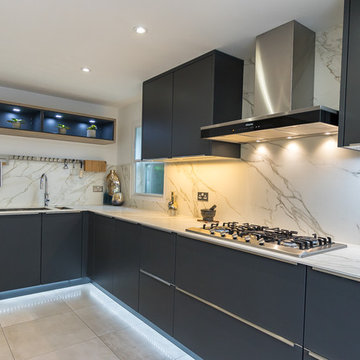
The long bar handles, fitted to some, but not all units, emphasise the horizontal lines and help to define the modern look.
Photo by Paula Trovalusci
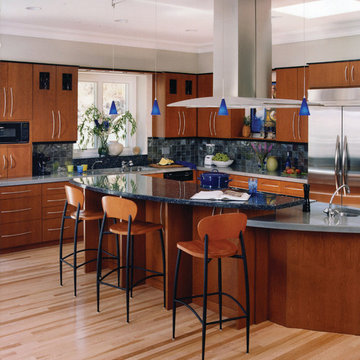
Custom designed Contemporty cherry kitchen with slab doors and concrete counters, large double height island with swing over style counter and three stools, blue pendant lighting and low profile Gaggenau Island hood.
Featured in Woman's Day Kitchens and Baths, Today's Homeowner,
Photography by David Duncan Livingston.
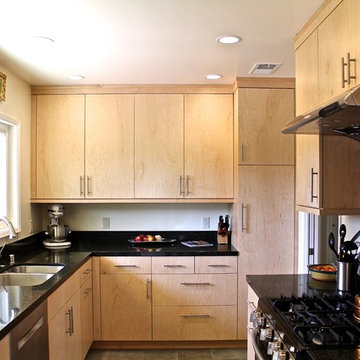
Finished kitchen with flat-panel, blond maple cabinetry a vast contrast to the previous 1940s original.
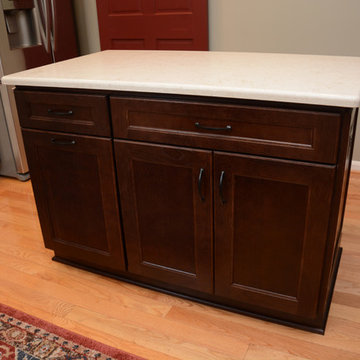
This kitchen features Homecrest Cabinetry. The perimeter cabinets are Hershing doors in Maple with French Vanilla Opaque color. The island cabinetry uses Hershing doors in Hickory with Porter finish. The countertops are Caesarstone Taj Royal quartz from Creative In Counters. The backsplash is Jeffrey Court Chapter 9 Pietra Opus Slate
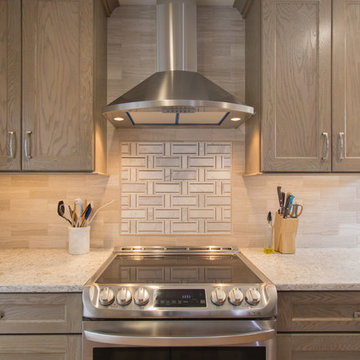
Although this remodel retained the original floorplan, we completely updated this entire entry/family room/dining area/kitchen to bring it up to date with current design trends. We built created a built-in dining table of matching wood to keep the design consistent. We also completely revamped the fireplace to give it a more modern appeal.
L-shaped Kitchen with Slate Splashback Design Ideas
12
