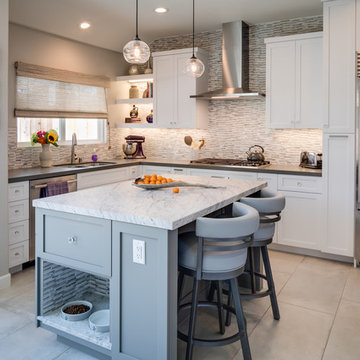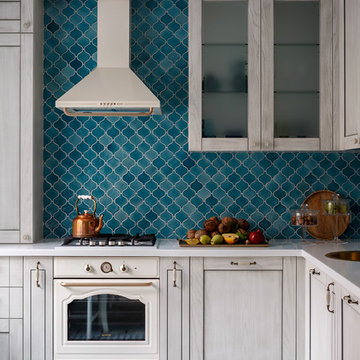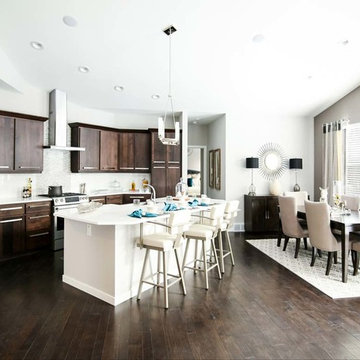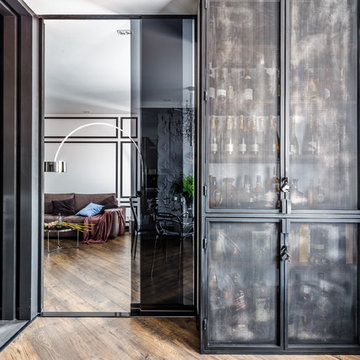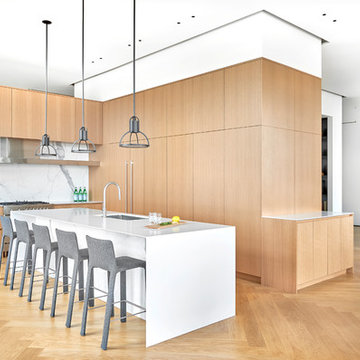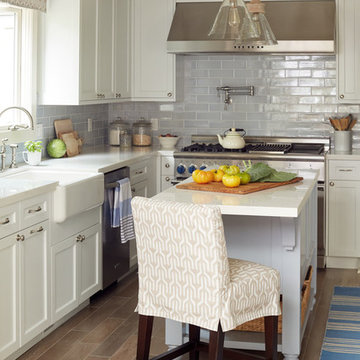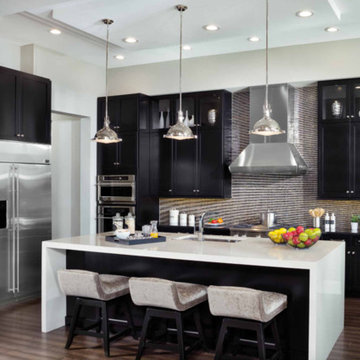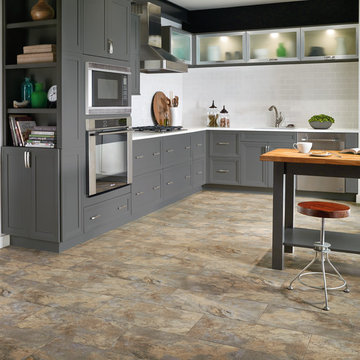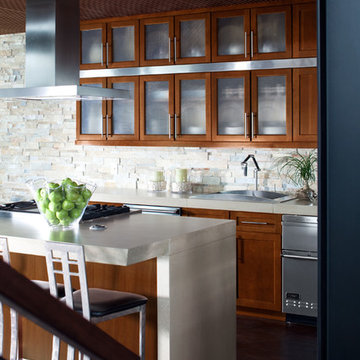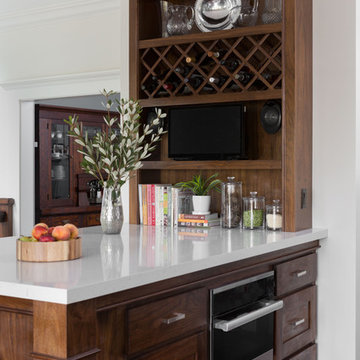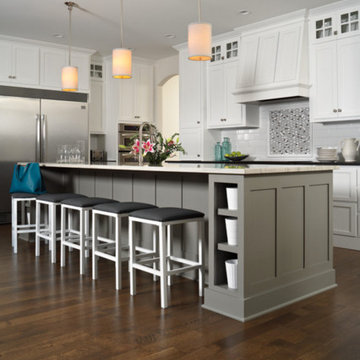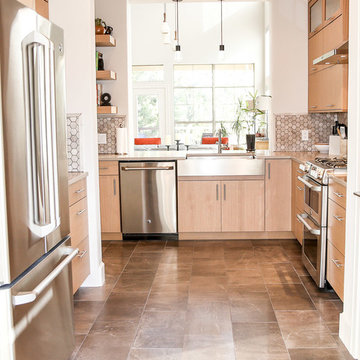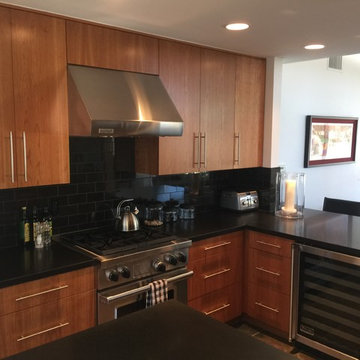L-shaped Kitchen with Solid Surface Benchtops Design Ideas
Refine by:
Budget
Sort by:Popular Today
261 - 280 of 23,609 photos
Item 1 of 3
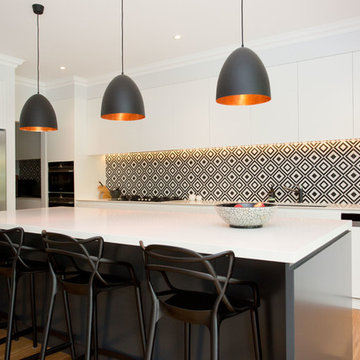
A sensational first floor addition and alterations to the existing dwelling, along with a new pool and landscaping design. The 1st floor addition featured bedrooms and bathrooms upstairs, whilst the new downstairs extension shows off a spacious, living, dining and kitchen area that spills onto the new back deck and backyard. We love the black and white tiled splash-back in the kitchen, along with the island bench, prep pantry and feature hanging lights. Open up the doors and you'll be standing on the new outdoor area with a BBQ and seating arrangement, looking over the new pool and backyard. The backyard is everything you need for the kids to keep busy, surrounded by a Lilly Pilly hedge, with Gardenias, and planter boxes above the grass with mature citrus trees. All plants were sourced from the Beecraft nursery and the citrus trees will look incredible in the Winter months of the year when they fruit.

Designed by Bryan Anderson
This kitchen renovation was driven by a desire to create a space for semi-formal dining in a small eat-in kitchen. By removing an imposing central island with range, and expanding a perimeter dropped soffit, we created a well-proportioned space in which to center a table for gathering. The expanded soffit cleaned up awkward angles at the ceiling and implies a thickness to the wall from which the kitchen is carved out. Small, flexible appliances enable full cooking potential, and modular cabinets provide highly functional features in minimal space. Ebony stained base cabinets recede, white-washed upper cabinets and panels reflect light, large-format ceramic counters and backsplash withstand culinary abuse, European oak flooring and accents provide warmth, and all combine under a ceiling of metallic paper to envelop users and guests in functional comfort.
Construction by Showcase Renovations, Inc. and cabinetry by Puustelli USA
Photographs by Troy Thies
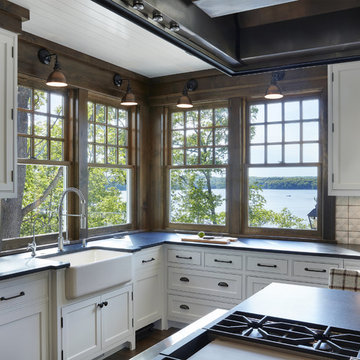
Builder: John Kraemer & Sons | Architecture: Murphy & Co. Design | Interiors: Engler Studio | Photography: Corey Gaffer
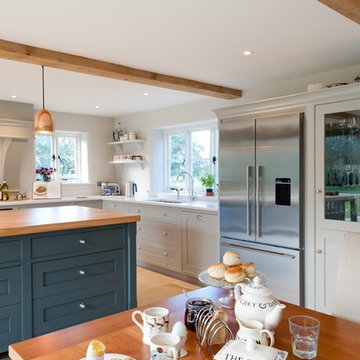
A contemporary take on a classic shaker design, for the perfect combination of old and new. An oak topped central island to blend with the oak framed property.. A large Fischer & Paykel fridge freezer is prevented from dominating space with a glazed cabinet and wooden overhang. All hand made in the Edmondson Interiors workshop. The pale Limestone flagged flooring practical solution for this country property. Photos by Alton Omar
L-shaped Kitchen with Solid Surface Benchtops Design Ideas
14

