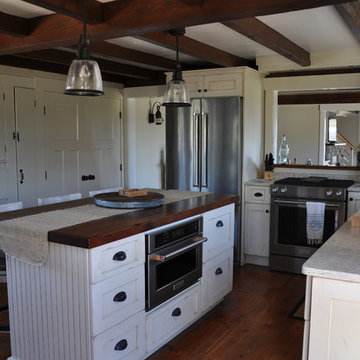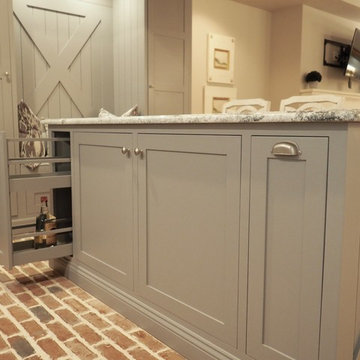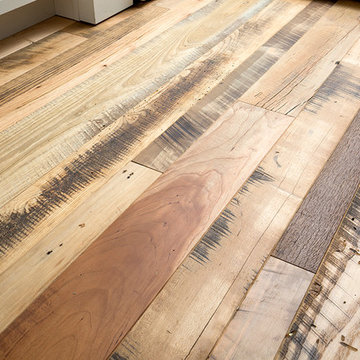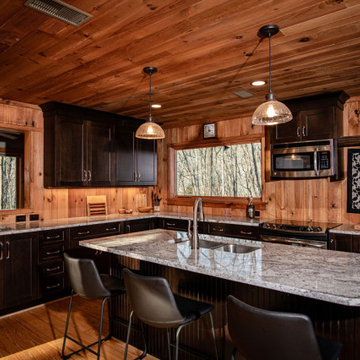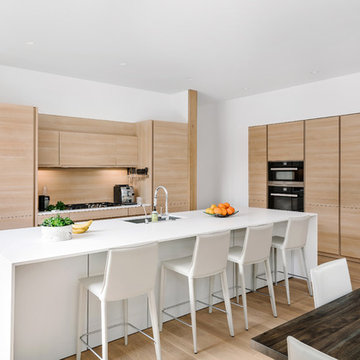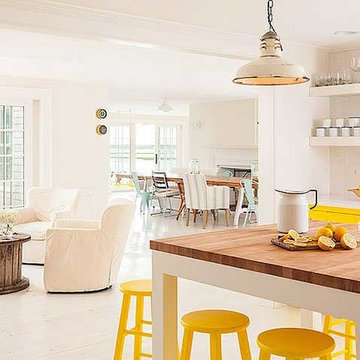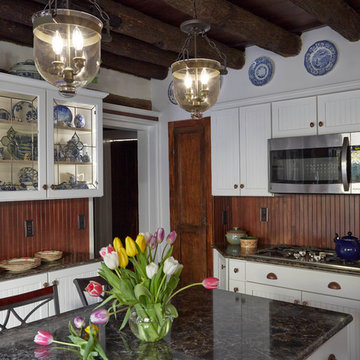L-shaped Kitchen with Timber Splashback Design Ideas
Sort by:Popular Today
141 - 160 of 3,669 photos
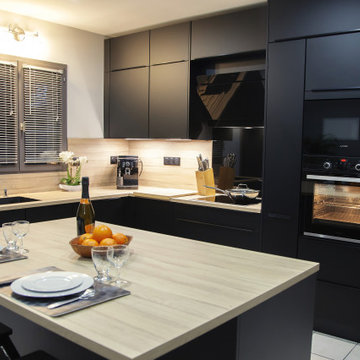
Cuisine en L avec ilot noire et bois, ilot avec rangement d'un côté et coin repas de l'autre.
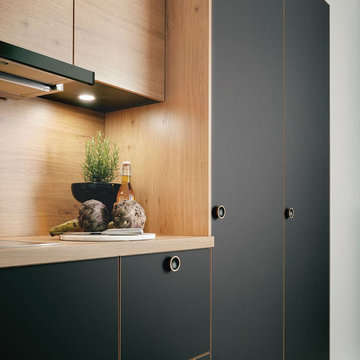
Cuisines Turini spécialiste de la cuisine, de la salle de bains et du rangements depuis 1993 a réalisé plus de 40 000 projets.
Dans cette réalisation de cuisine ouverte à Labège, le coloris des façades alterne entre le noir onyx mat et l'imitation bois chêne noueux naturel.
Les poignées sont en bois chêne naturel noir onyx et le plan de travail en imitation bois chêne noueux naturel.
Ce modèle de façade noire et bois a la particularité d'avoir des façades innovantes anti-traces de doigts.
La combinaison du bois et du noir est fascinante et très tendance.
Dans cette cuisine ouverte en "L", il y des éléments hauts imitation bois chêne qui sont combinés avec des éléments bas noirs.
Deux placards dans cette réalisation à Labège sont suspendus au mur, le placard supérieur est pourvu d'un système de portes coulissantes et le placard inférieur, de portes rabattables.
L'ensemble de la pièce est ainsi harmonieux et la pièce est soulignée par des poignées atypiques en bois noir onyx.
Les étagères s'intègrent également à merveille dans la cuisine appuyée par un éclairage intégré illuminant le plan de travail.
A côté du four, une étagère ouverte éclairée est installée ce qui apporte de la légèreté à cette cuisine en "L" à Labège.
Dans cette réalisation se trouve un îlot central.
L'aménagement de l'îlot central dans cette cuisine ouverte à Labège permet de créer un coin-repas à part entière tout en préservant la convivialité.
En plus d'être fonctionnel, l'îlot central est un atout décoratif dans la cuisine.
Vous souhaitez réaliser une cuisine ouverte en "L" noire et bois avec un îlot central.
Rendez-vous dans nos magasins Cuisines Turini à Toulouse, à Portet-sur-Garonne et à Quint-Fonsegrives à proximité de Labège.
Découvrez la cuisine qui sera personnalisée à votre goût et à votre espace.

Painted ceiling, new cabinets, and new appliances dramatically transformed this kitchen!

Updated kitchen with custom green cabinetry, black countertops, custom hood vent for 36" Wolf range with designer tile and stained wood tongue and groove backsplash.
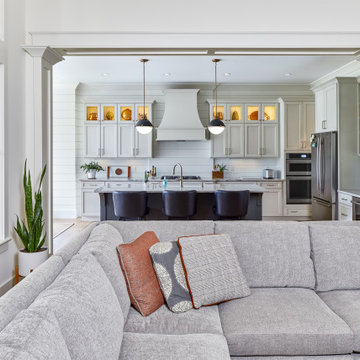
Cabinetry by Eudora in Alabaster w/ Brushed Gray Glaze & Iron
Decorative Hardware by Top Knobs
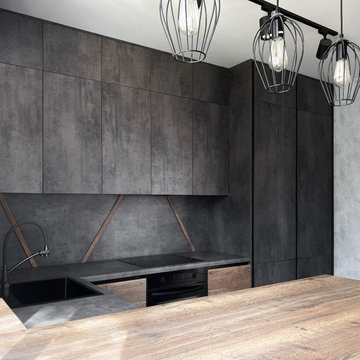
Угловая кухня с барной стойкой – идеальное сочетание стиля и функциональности. Эта кухня с металлической и темно-серой цветовой палитрой может похвастаться элегантным современным дизайном, который обязательно произведет впечатление. Темная кухня создает уютную и интимную атмосферу, а барная стойка добавляет изысканности. Из-за отсутствия ручек эта угловая кухня имеет чистый, обтекаемый вид, который одновременно функционален и эстетичен.
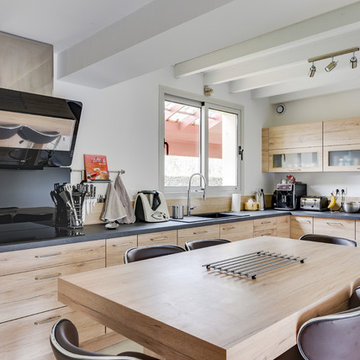
Cuisine fermée familiale, agencement de cuisine avec des meubles en stratifié bois clair, plan de travail en stratifié imitation ardoise.
Meubles colonnes en imitation ardoise.
La cuisine et l'arrière cuisine ont été ouvert pour agrandir l'espace.
Une porte coulissante style verrière a été dessiné et fabriquée sur mesure
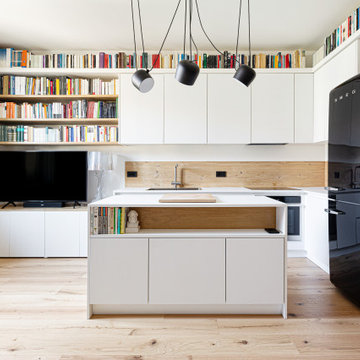
La cucina è stata disegnata su misura con materiali che richiamano alla natura e alla contemporaneità.
Il legno rovere è stato utilizzato nell'isola e nell'alzatina per creare un legame con il pavimento e per creare una continuità materica. Il top e le ante bianche, invece, sono in Fenix NTM, una nuova nanotecnologia di altissima qualità, progettata da Arpa, con caratteristiche uniche come la riparabilità termica dei micrograffi superficiali e la resistenza al calore secco.
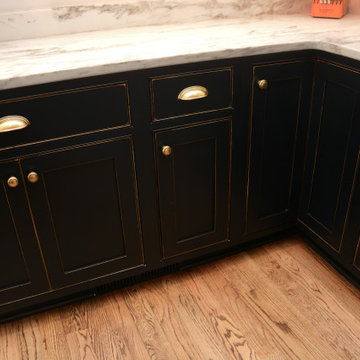
This kitchen features Brighton Cabinetry with Shaker doors. The island and lower cabinets are Maple Silhouette and the upper cabinetry with Maple custom white color. The range hood is also a custom piece by Brighton.
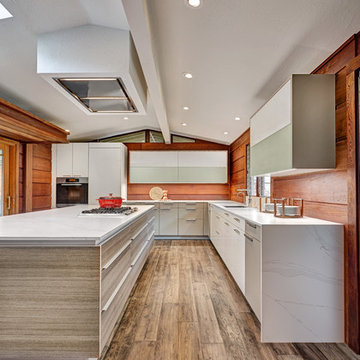
Hidden in a dark forest of wood cabinets and brown granite tile counters, the best parts of this mid-century style kitchen were lost. The family’s most loved feature of the existing space was the interior redwood siding than ran through the home so we celebrated its beauty by making it stand out. Removing an enclosed pantry and peninsula opened up the space and allowed us to create a large central island “hub” which functions equally well as a gathering space for parties or a quiet spot for homework. New recessed lights & natural sunshine from the large windows bounces off the high-gloss white cabinetry and white counters, reflecting light throughout the space.
Photo credit: Fred Donham of PhotographerLink

This homeowner has long since moved away from his family farm but still visits often and thought it was time to fix up this little house that had been neglected for years. He brought home ideas and objects he was drawn to from travels around the world and allowed a team of us to help bring them together in this old family home that housed many generations through the years. What it grew into is not your typical 150 year old NC farm house but the essence is still there and shines through in the original wood and beams in the ceiling and on some of the walls, old flooring, re-purposed objects from the farm and the collection of cherished finds from his travels.
Photos by Tad Davis Photography
L-shaped Kitchen with Timber Splashback Design Ideas
8
