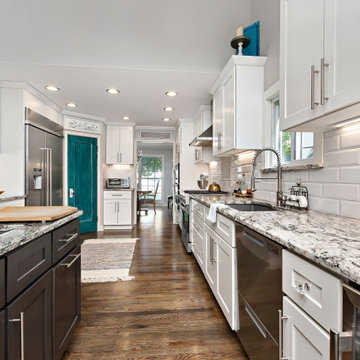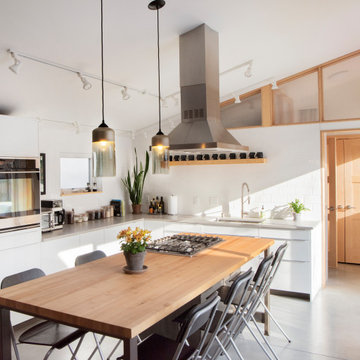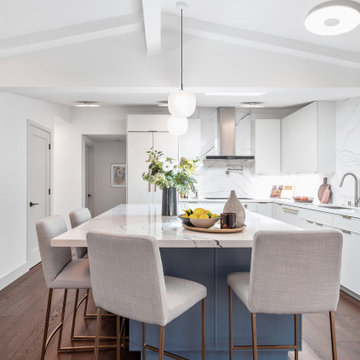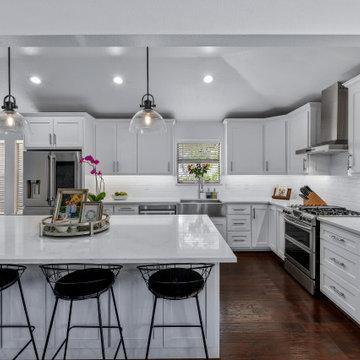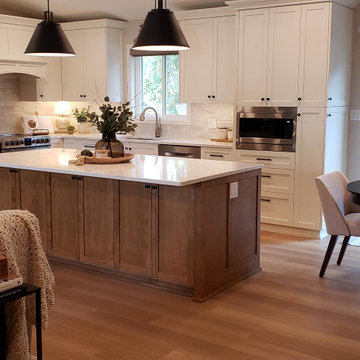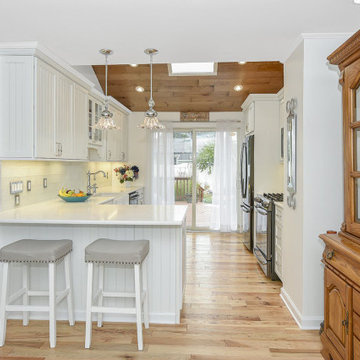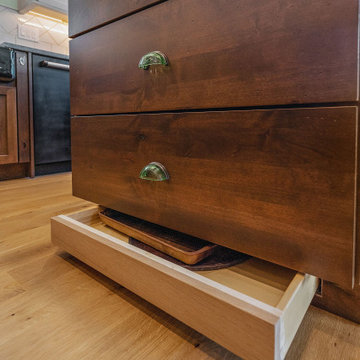L-shaped Kitchen with Vaulted Design Ideas
Refine by:
Budget
Sort by:Popular Today
161 - 180 of 6,374 photos
Item 1 of 3
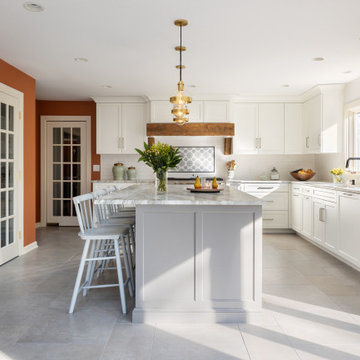
A large framed pantry closet uses French doors to lighten the open feel of the kitchen
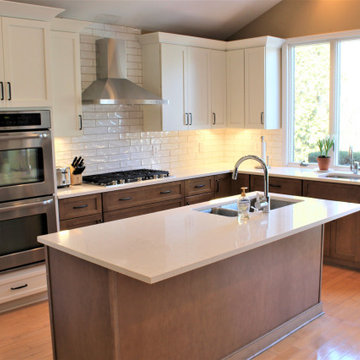
Cabinetry: Starmark
Style: Bridgeport w/ Five Piece Drawers
Finish: (UPPERS/DESK) Maple – Dove; (LOWERS/ISLAND) Maple – Oregano w/ Chocolate Glaze
Countertop: Select Solid Surfaces Unlimited – Boulder Pointe Quartz
Sink: IPT - Stainless Steel Single Bowl Prep Sink; Elkay Large 60/40 Stainless
Faucet: (Customer’s Own)
Hardware: Hardware Resources – Milan Pulls in Gun MEtal
Backsplash Tile: Virginia Tile – Marlow Cloud w/ Birch Grout
Designer: Devon Moore
Contractor: Carson’s Installation – Paul Carson
Tile Installer: North Shore Tile – Joe Lovasco
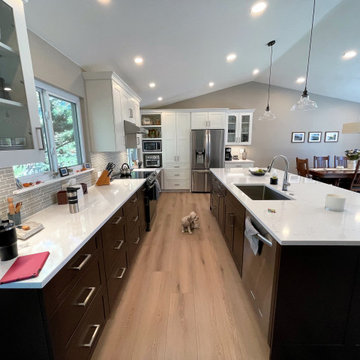
Back of island has 13 inch deep cabinets. Corbels added for a finished look. The cabinet doors have hinge restrictors to prevent the doors from striking the corbels.
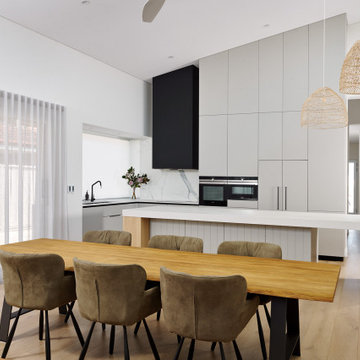
An existing 70’s brick home nestled streets away from the beach, is in dire need of a transformation. The existing home had the bones to accommodate a substantial renovation, some modifications to the layout, adding an extension and exaggerating the existing raked ceilings in the main living area impacts the new home.
The home itself is a relatively disjointed 70’s home, so cleaver planning was imperative to make the most of the interior space. Large open plan living areas with adjoining outdoor entertaining was important. The owners are a young family who enjoy family and entertaining so interaction with the outdoor alfresco was essential not only for quality of living but to appear as a continuation of the main living area to increase the zone visually.
My client’s fresh approach; introduction of modern materials with a hint of Scandinavian and industrial, an improved working area and a functional space for cooking and preparing meals.
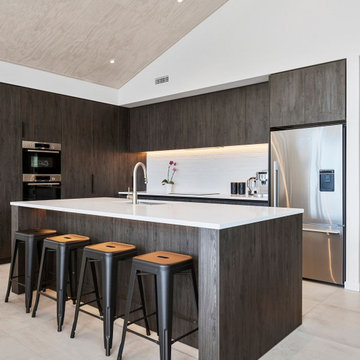
The home’s open-plan kitchen, living, and dining area boasts a four-metre high raked ceiling – creating an undeniably light and airy feeling. The whitewashed ply ceiling was the cherry on top of the home’s beach-daydream feel.

The kitchen island is comprised of pull-out trash & recycling, cookbook shelves, wine storage, seating and a microwave oven niche.
Bunn feet give the island a furniture look.
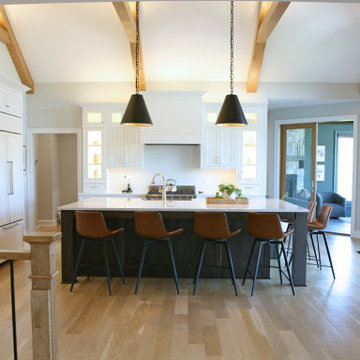
A large family gathering space was the driving idea when this kitchen was laid out. The contrasting island with seating for six on a daily basis takes the place of a kitchen table. With the vaulted ceiling bathed in light this bright kitchen feels comfortable from breakfast through dinner times!
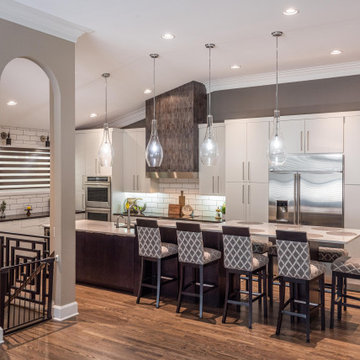
Large Kitchen open to great room with 3-sided archways to staircase to keep area light. Custom textured hood flows with wood tone of large 2-tiered island.
L-shaped Kitchen with Vaulted Design Ideas
9
