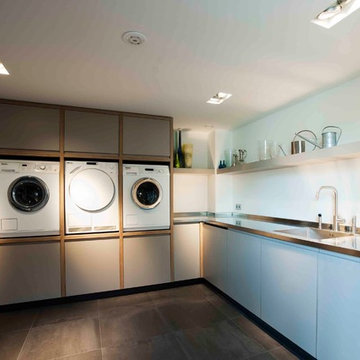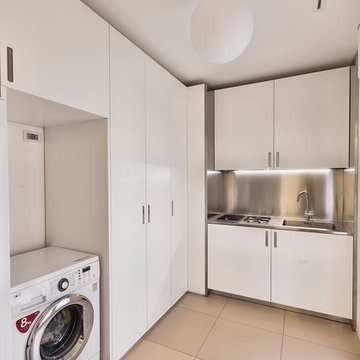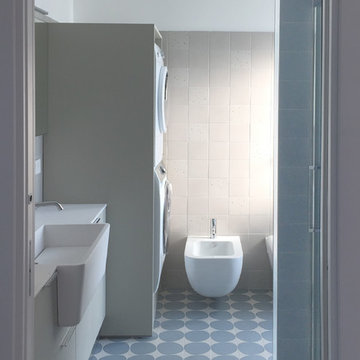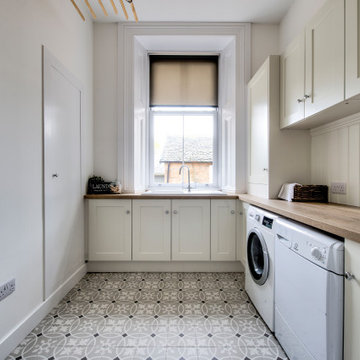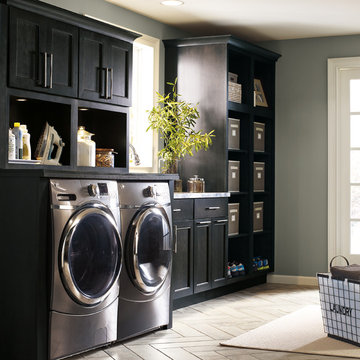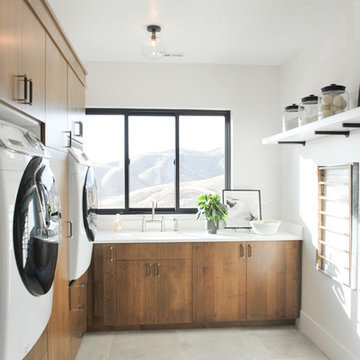L-shaped Laundry Room Design Ideas with an Integrated Sink
Refine by:
Budget
Sort by:Popular Today
1 - 20 of 84 photos
Item 1 of 3

Check out the laundry details as well. The beloved house cats claimed the entire corner of cabinetry for the ultimate maze (and clever litter box concealment).
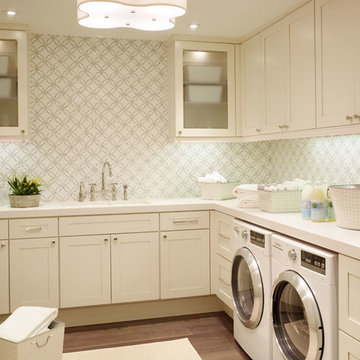
Modern laundry room with a marble mosaic backsplash. Please visit our website at www.french-brown.com to see more of our products.

Advisement + Design - Construction advisement, custom millwork & custom furniture design, interior design & art curation by Chango & Co.
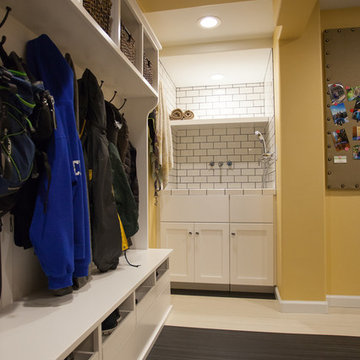
Custom shoe pull out shoe cubbies and coat hooks for the family.
Debbie Schwab Photography

This bespoke kitchen is the perfect blend of subtle elements alongside statement design.
While the irregular ceiling heights and central pillar could have posed a problem, the clever colour scheme serves to draw your eye away from these areas and focuses instead on the dramatic charcoal grey cabinetry with its bevelled door detail and knurled, polished brass handles.
A bespoke bar area with built-in Miele wine cooler has been hand-painted in a rich, luxurious shade of purple. While the use of an antique mirror splashback in this area further enhances the luxurious feel of the design.
Reeded glass has been used in the display cabinets both within the bar and also either side of the sink, which has been strategically positioned by the window to allow lovely views out to the garden.
The whole kitchen has been finished with Corian worktops, beautifully moulded to provide a seamless wet area along with an unobtrusive splashback and extractor hood above the Miele Induction hob. Other appliances include a Miele oven stack with warming drawer, a Quooker and an American style fridge freezer.
A run of full height cabinetry has been provided along one wall with a double door larder cupboard, open shelving and a secret door leading through to the bespoke utility.
In the centre of the room the large, square shaped island has ample space for storage and seating. Here a softer shade of blush pink has been chosen to delicately contrast with the deeper tones throughout the rest of the room.

A full interior fit out designed closely with the client for a mega build in Cornwall. The brief was to create minimalist and contemporary pieces that give continuity of materials, quality and styling throughout the entire house.
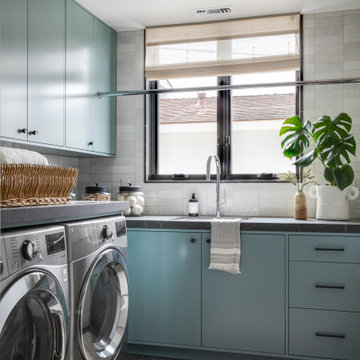
Colorful laundry room with custom teal cabinets and black designer accents, beautiful subway tile, and stainless steel appliances add a touch of coastal glam to an everyday chore.

What we have here is an expansive space perfect for a family of 5. Located in the beautiful village of Tewin, Hertfordshire, this beautiful home had a full renovation from the floor up.
The clients had a vision of creating a spacious, open-plan contemporary kitchen which would be entertaining central and big enough for their family of 5. They booked a showroom appointment and spoke with Alina, one of our expert kitchen designers.
Alina quickly translated the couple’s ideas, taking into consideration the new layout and personal specifications, which in the couple’s own words “Alina nailed the design”. Our Handleless Flat Slab design was selected by the couple with made-to-measure cabinetry that made full use of the room’s ceiling height. All cabinets were hand-painted in Pitch Black by Farrow & Ball and slatted real wood oak veneer cladding with a Pitch Black backdrop was dotted around the design.
All the elements from the range of Neff appliances to décor, blended harmoniously, with no one material or texture standing out and feeling disconnected. The overall effect is that of a contemporary kitchen with lots of light and colour. We are seeing lots more wood being incorporated into the modern home today.
Other features include a breakfast pantry with additional drawers for cereal and a tall single-door pantry, complete with internal drawers and a spice rack. The kitchen island sits in the middle with an L-shape kitchen layout surrounding it.
We also flowed the same design through to the utility.

Contemporary Laundry Room / Butlers Pantry that serves the need of Food Storage and also being a functional Laundry Room with Washer and Clothes Storage

Advisement + Design - Construction advisement, custom millwork & custom furniture design, interior design & art curation by Chango & Co.
L-shaped Laundry Room Design Ideas with an Integrated Sink
1


