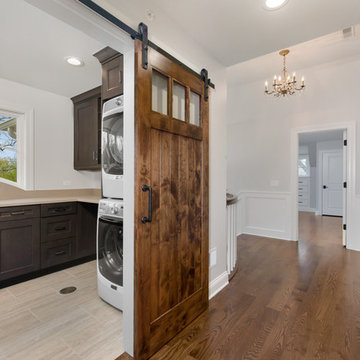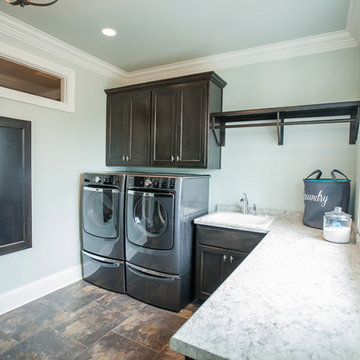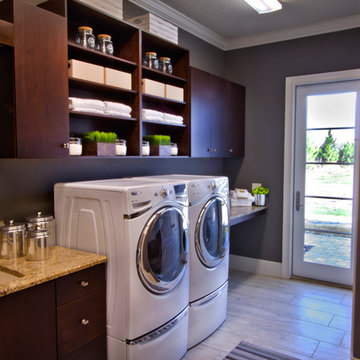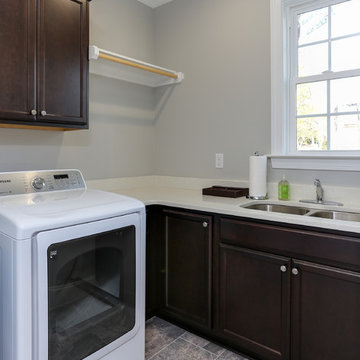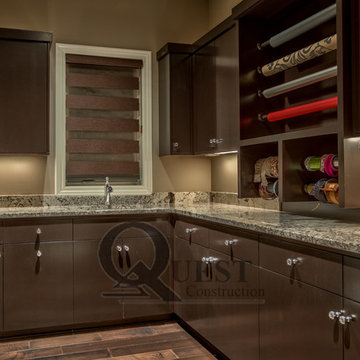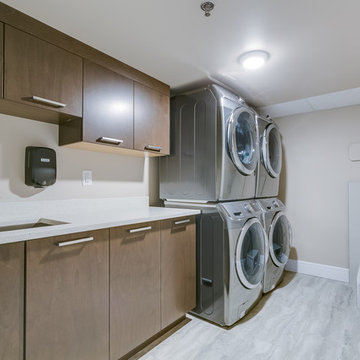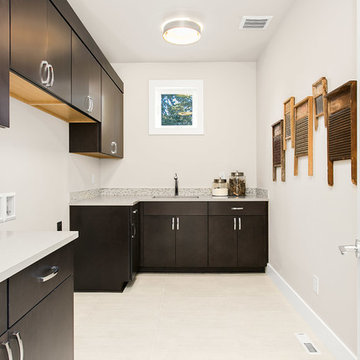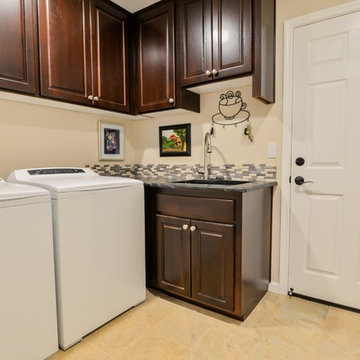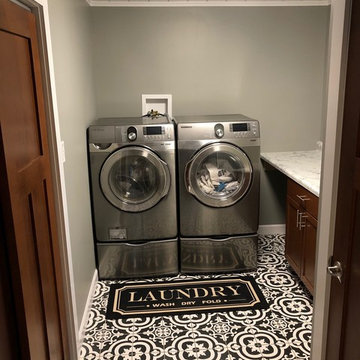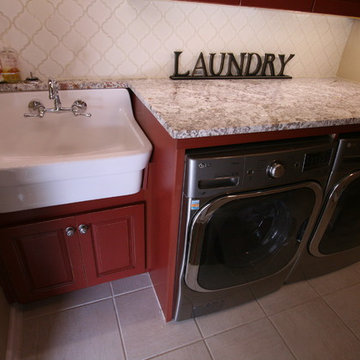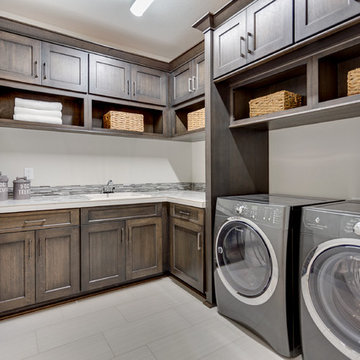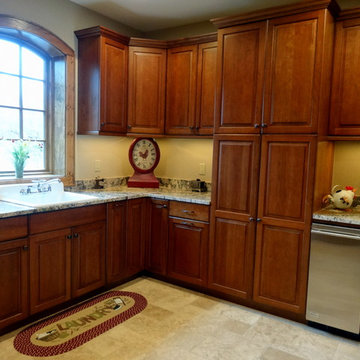L-shaped Laundry Room Design Ideas with Dark Wood Cabinets
Refine by:
Budget
Sort by:Popular Today
141 - 160 of 361 photos
Item 1 of 3
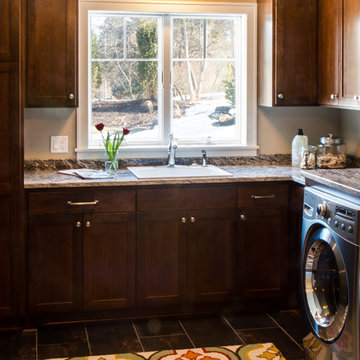
Side-by-side washer dryer. Marble counter tops. This main-level laundry room is well lit. Medium wood cabinets.
Photography by Spacecrafting.
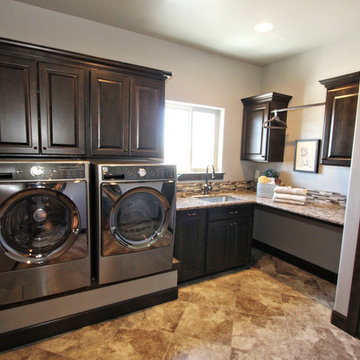
A beautiful custom laundry room done in dark walnut custom cabinets, with a barn door, granite countertops, space for hanging clothes and laundry sink.
Lisa Brown (photographer)
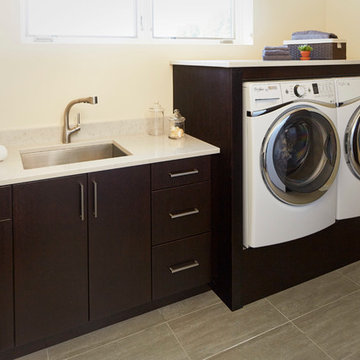
Imhoff Imagery - Photography
Associate Builder - Jim Brandt
Reindl Plumbing - Fred Reindl
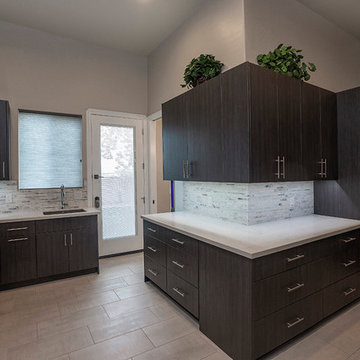
The kitchen and laundry room have been completely updated with a fresh and modern design.
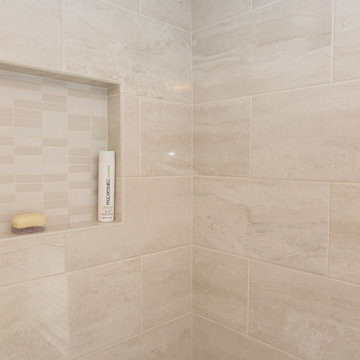
Designer: Julie Mausolf
Contractor: VanderVen Construction
Photography: Alea Paul
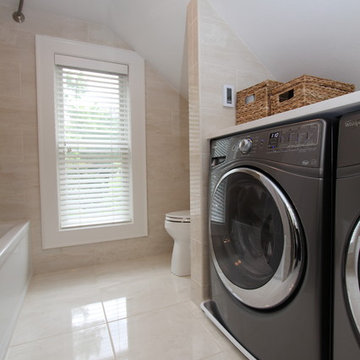
Designer: Julie Mausolf
Contractor: VanderVen Construction
Photography: Alea Paul
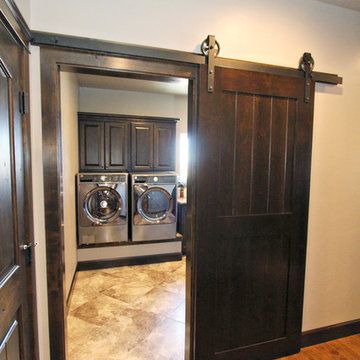
A beautiful custom laundry room done in dark walnut custom cabinets, with a barn door, granite countertops, space for hanging clothes and laundry sink.
Lisa Brown (photographer)
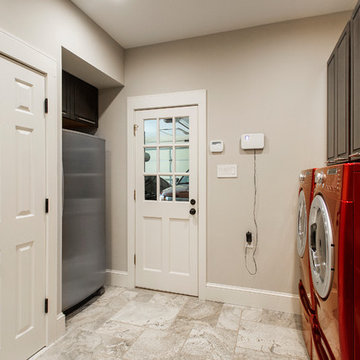
This couple moved to Plano to be closer to their kids and grandchildren. When they purchased the home, they knew that the kitchen would have to be improved as they love to cook and gather as a family. The storage and prep space was not working for them and the old stove had to go! They loved the gas range that they had in their previous home and wanted to have that range again. We began this remodel by removing a wall in the butlers pantry to create a more open space. We tore out the old cabinets and soffit and replaced them with cherry Kraftmaid cabinets all the way to the ceiling. The cabinets were designed to house tons of deep drawers for ease of access and storage. We combined the once separated laundry and utility office space into one large laundry area with storage galore. Their new kitchen and laundry space is now super functional and blends with the adjacent family room.
Photography by Versatile Imaging (Lauren Brown)
L-shaped Laundry Room Design Ideas with Dark Wood Cabinets
8
