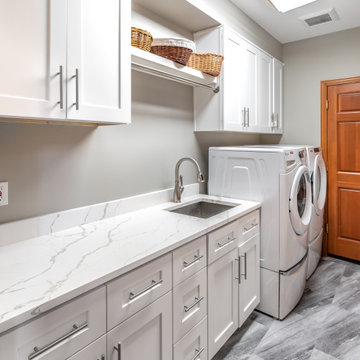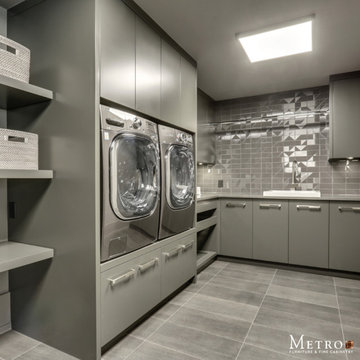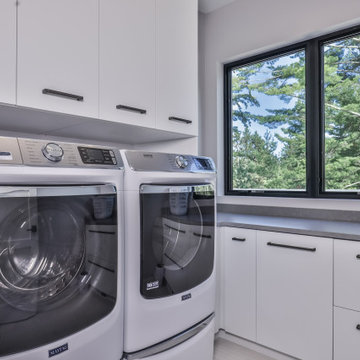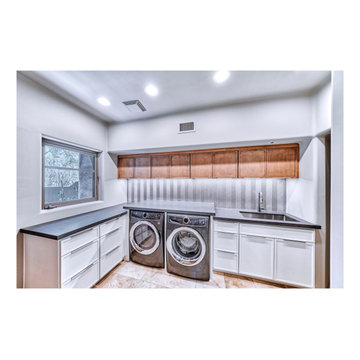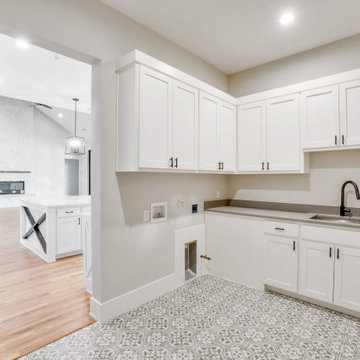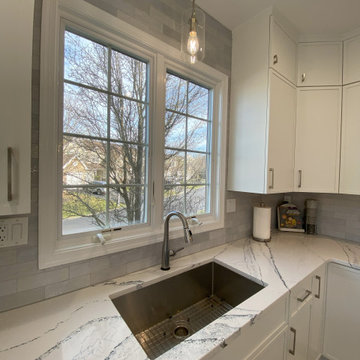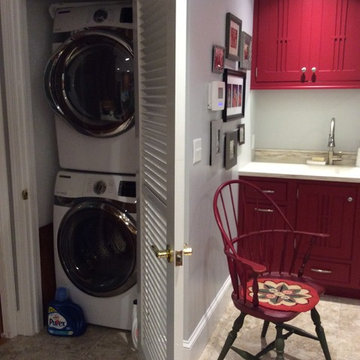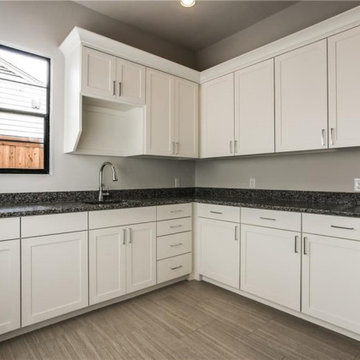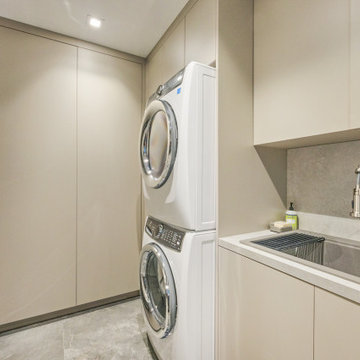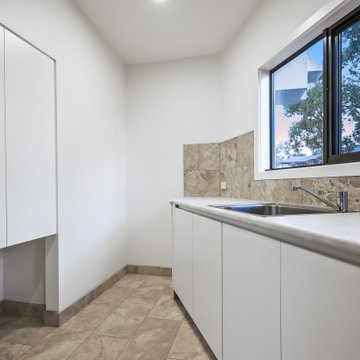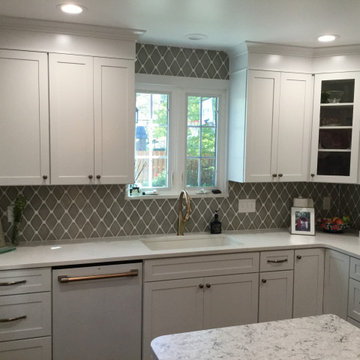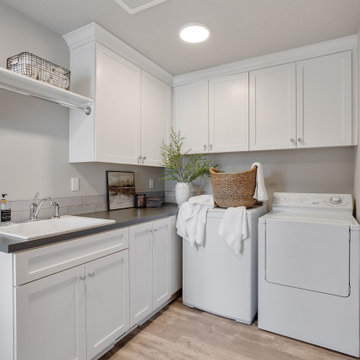L-shaped Laundry Room Design Ideas with Grey Splashback
Refine by:
Budget
Sort by:Popular Today
81 - 100 of 153 photos
Item 1 of 3
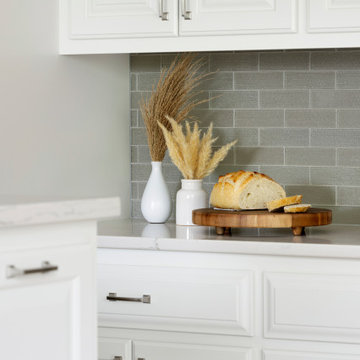
Brilliant off-white cabinetry and glass linen backplash sets the tone for clients looking for a brighter and refreshed kitchen environment.
This kitchen now exudes energy in a light, bright, up-to-date setting!
Photos by Spacecrafting Photography
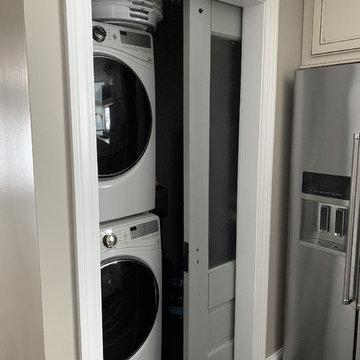
A wonderful remodel we have done with Ruschau Remodelers Inc. In addition to the wonderful bathroom remodel this family did that we shared last week, they also did a kitchen remodel as well. Using similar styles found in the bathroom like the Knoxville door style through Wellborn Forest helps create a cohesive design throughout the home. Let us know what you think!
Designer: Aaron Mauk
Builder: Ruschau Remodelers Inc
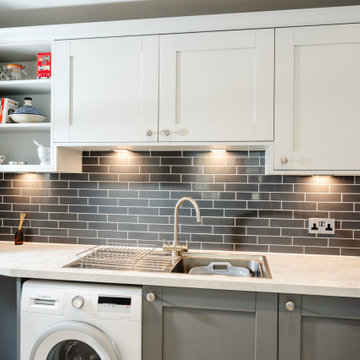
By removing the wall between the kitchen and the dining room allowed us to create a fabulous space to include a kitchen island ideal for food preparation and a space to house a library of cookery books!
This new space also future proofs the house, although the couples 3 children have now all left home, it will be an ideal space to welcome any potential grandchildren in the future.
A truly stunning combination of Dove Grey & Lead Farnley Shaker Kitchen Cabinetry with Eternal Statuario quartz work surfaces and grey porcelain floor tiles.
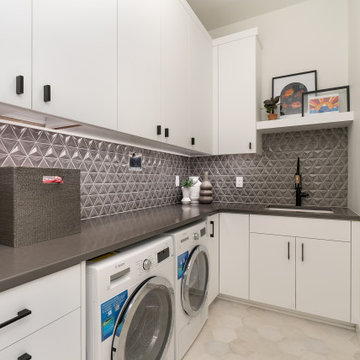
Laundry room cabinets by Hayes Cabinetry, 3cm quartz counters by caesarstone, Bosch laundry. Brizo plumbing fixture and Shaw industries tile flooring
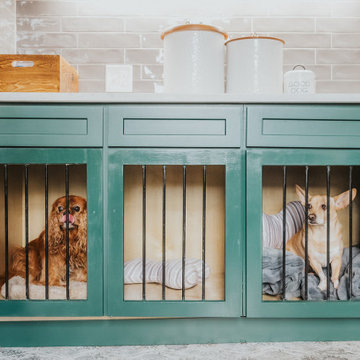
The spacious laundry room doubles as dedicated space for the precious pups of this family. The lower cabinets were converted into kennels (which remain open most of the time). The space has ceramic tile floors and walls, wall cabinets above the quartz counters and an oversized sink for easy baths for the pups. Additionally there is a washer/dryer unit and a full height pantry cabinet.
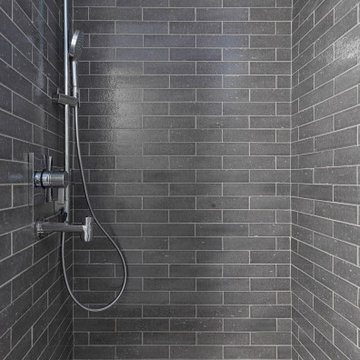
Doggie shower in the laundry/mud room of our Roslyn Heights Ranch full-home makeover.

Laundry room with view of garden with white oak cabinets with recessed integral pulls in lieu of exposed hardware
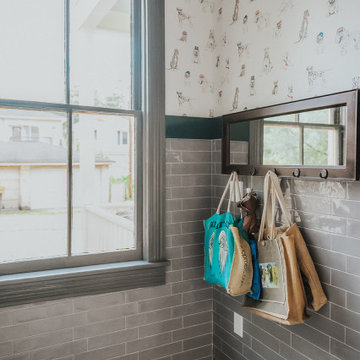
The spacious laundry room doubles as dedicated space for the precious pups of this family. The lower cabinets were converted into kennels (which remain open most of the time). The space has ceramic tile floors and walls, wall cabinets above the quartz counters and an oversized sink for easy baths for the pups. Additionally there is a washer/dryer unit and a full height pantry cabinet.
L-shaped Laundry Room Design Ideas with Grey Splashback
5
