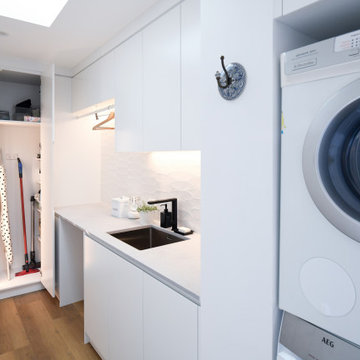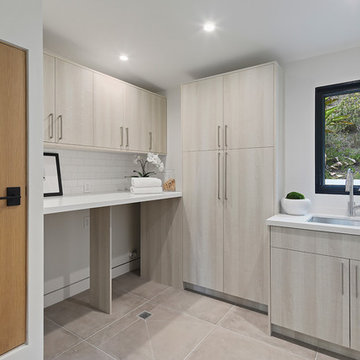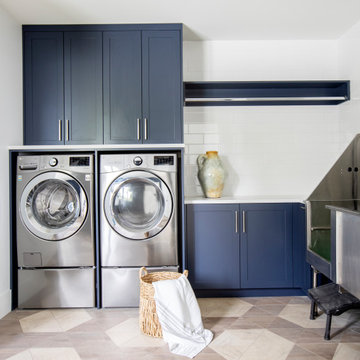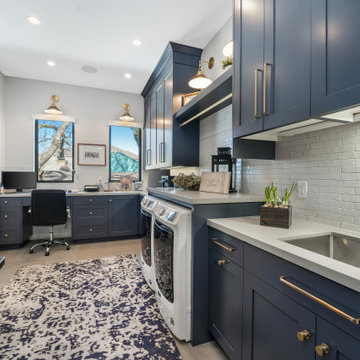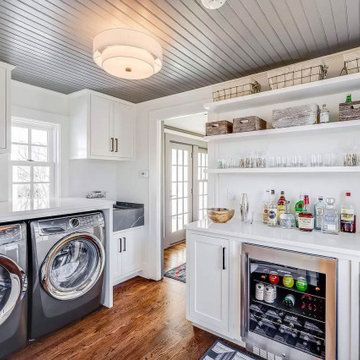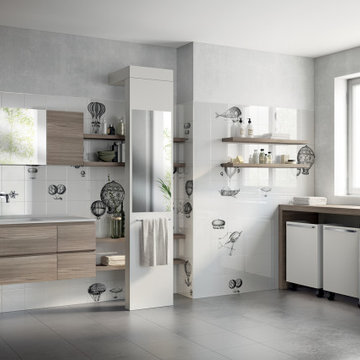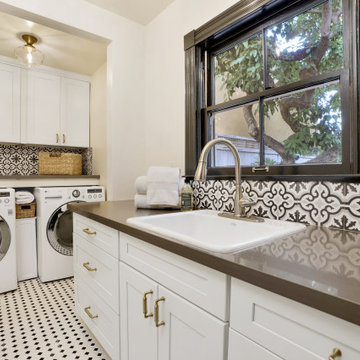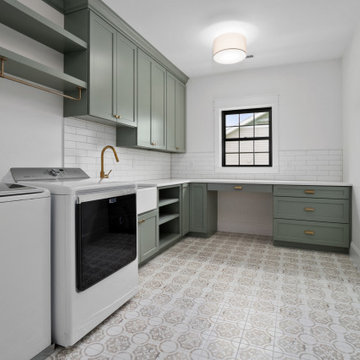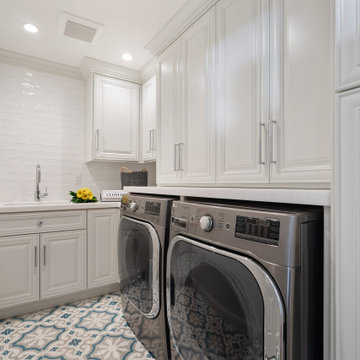L-shaped Laundry Room Design Ideas with White Splashback
Refine by:
Budget
Sort by:Popular Today
181 - 200 of 462 photos
Item 1 of 3
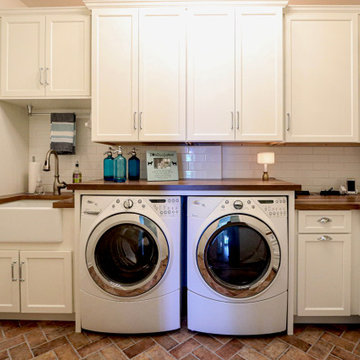
We updated this laundry room by installing Medallion Silverline Jackson Flat Panel cabinets in white icing color. The countertops are a custom Natural Black Walnut wood top with a Mockett charging station and a Porter single basin farmhouse sink and Moen Arbor high arc faucet. The backsplash is Ice White Wow Subway Tile. The floor is Durango Tumbled tile.
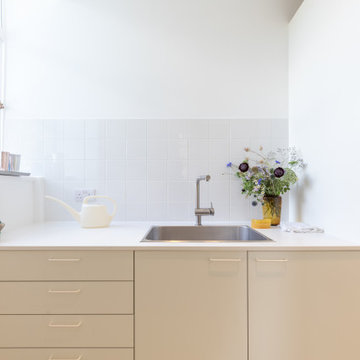
Utility room with full height cabinets. Pull out storage and stacked washer-dryer. Bespoke terrazzo tiled floor in light green and warm stone mix.
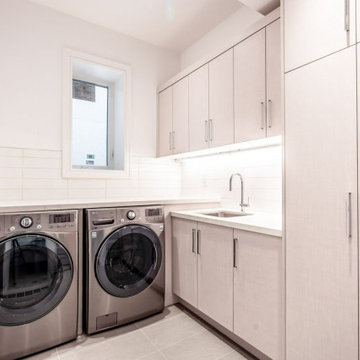
Maximum storage for one of the most time-consuming chores (depending on who's in your household).
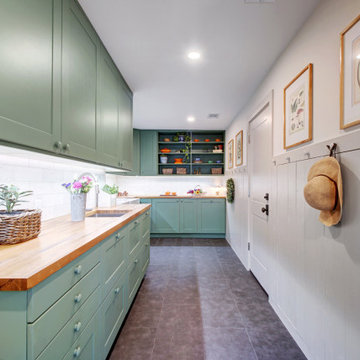
Remodel Boutique, Austin, Texas, 2022 Regional CotY Award Winner, Residential Addition Under $100,000
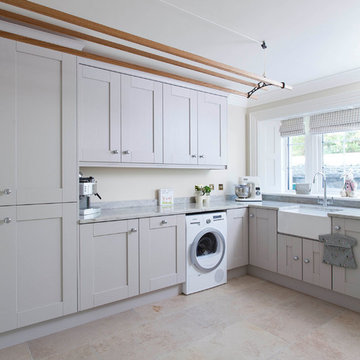
This beautifully designed and lovingly crafted bespoke handcrafted kitchen features a four panelled slip detailed door. The 30mm tulip wood cabintery has been handpainted in Farrow & Ball Old White with island in Pigeon and wall panelling in Slipper Satin. An Iroko breakfast bar brings warmth and texture, while contrasting nicely with the 30mm River White granite work surface. Images Infinity Media
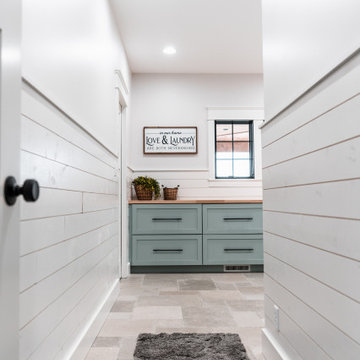
Fields of corn stalks outside the window compliment the blue cabinetry of this beautiful laundry. The warm wood butcher block top is a nice contrast.
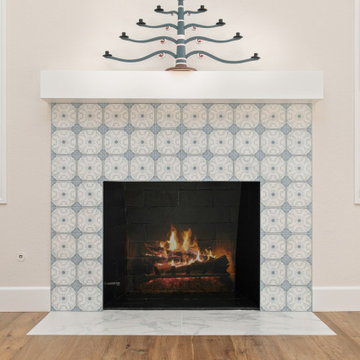
Classic white and gold kitchen built for a professional baker. The crown molding extends the wall cabinets to the ceiling, including the custom made hood. This new design provides ample storage for her bakery needs, including a special made cabinet for stand mixers. Made to look built-in, the hutch features a beautiful marble backsplash and unique golden accents. This hutch is the perfect place to store all her unique tea sets and decorative accessories. The focal point in the dining room is the fireplace with blue marble tile and a custom made mantle is the focal point.
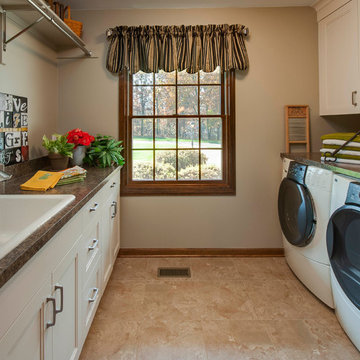
In this project we redesigned and renovated the first floor of the clients house. We created an open floor plan, larger Kitchen, seperate Mudroom, and larger Laundry Room. The cabinets are one of our local made custom frameless cabinets. They are a frameless, 3/4" plywood construction. The door is a modified shaker door we call a Step-Frame. The wood is Cherry and the stain is Blossom. The Laundry Room cabinets are the same doorstyle but an Antique White paint on Maple. The countertops are Cambria quartz and the color is Windemere. The backsplash is a 4x4 and 3x6 tumbled marble in Pearl with a Sonoma Tile custom blend for the accent. The floors are an oak wood that were custom stained on site.
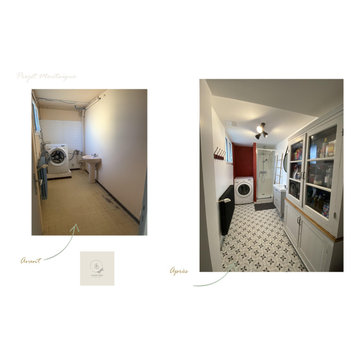
Rénovation de la buanderie pour en faire également une salle d'eau au rez de chaussée. Le mur du fond a été revetu du même tadelakt que le mur du fond de la cuisine.
L'ensemble à été pensé pour gagner de la lumière (exposition nord) et de la place. Un vieux vaisselier peu profond à été upcyclé par l'Atelier E'déco pour faire un rangement conséquent et adapté à la pièce. La douche est revetue de carreaux style métro blanc pour l'aspect vintage.
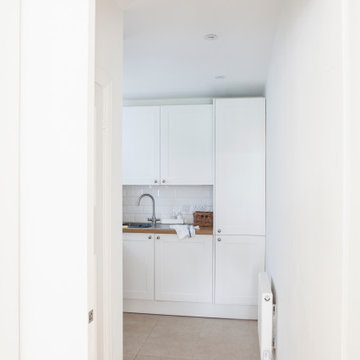
Using classic shaker style units and metro tiles we created this small, but perfectly formed light and airy utility room, incorporating a tall broom cupboard, integrated under counter freezer, sink unit, washing basket storage, large freestanding boiler and stacked washing machine and tumble dryer, as well as timber shelving for displaying glass vases across the window.
L-shaped Laundry Room Design Ideas with White Splashback
10
