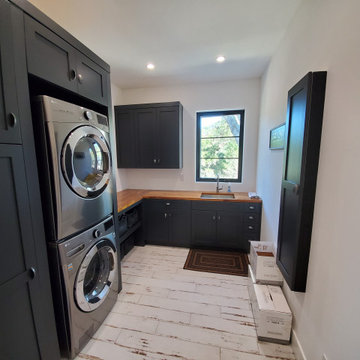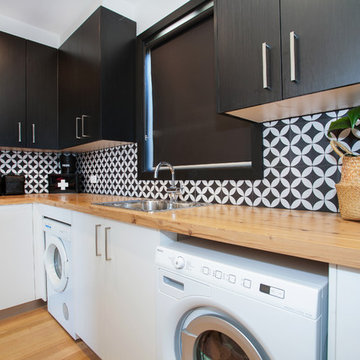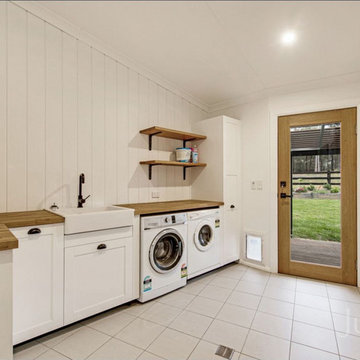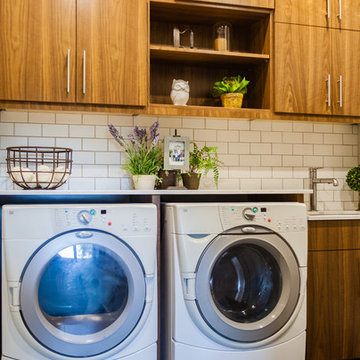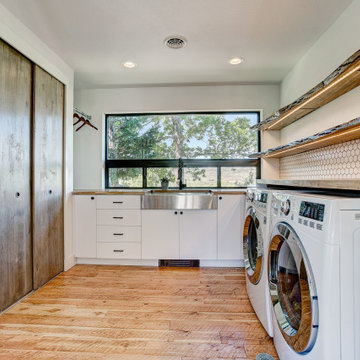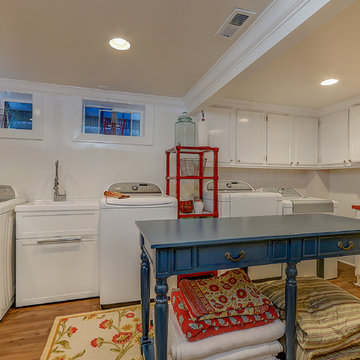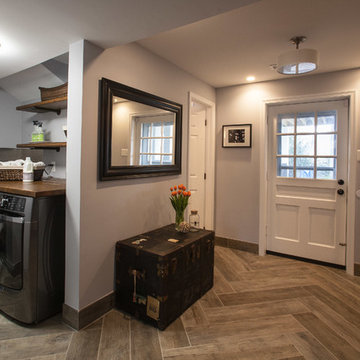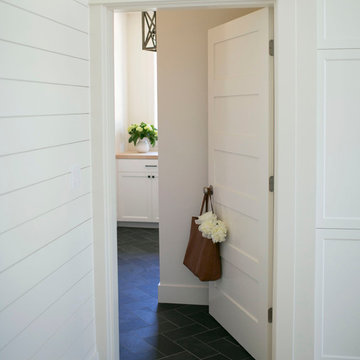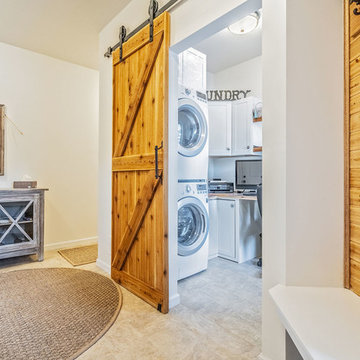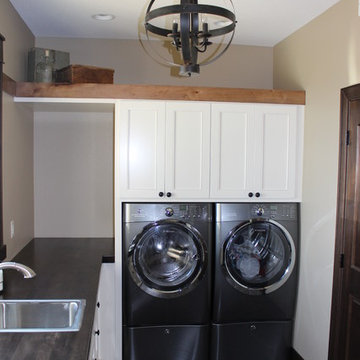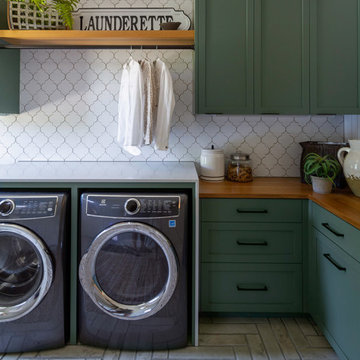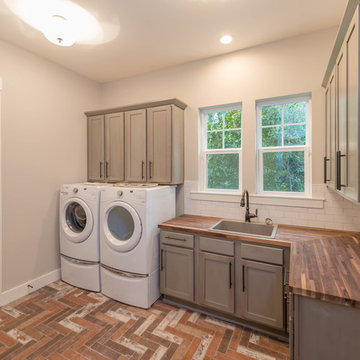L-shaped Laundry Room Design Ideas with Wood Benchtops
Refine by:
Budget
Sort by:Popular Today
121 - 140 of 365 photos
Item 1 of 3
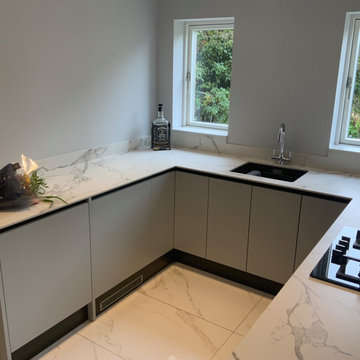
This utility room also compromises as a second kitchen as this large family often entertain large numbers. This space is great to leave sauces simmering, dough proving and keeping the mess contained!
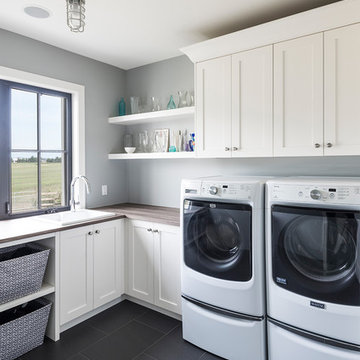
This contemporary farmhouse is located on a scenic acreage in Greendale, BC. It features an open floor plan with room for hosting a large crowd, a large kitchen with double wall ovens, tons of counter space, a custom range hood and was designed to maximize natural light. Shed dormers with windows up high flood the living areas with daylight. The stairwells feature more windows to give them an open, airy feel, and custom black iron railings designed and crafted by a talented local blacksmith. The home is very energy efficient, featuring R32 ICF construction throughout, R60 spray foam in the roof, window coatings that minimize solar heat gain, an HRV system to ensure good air quality, and LED lighting throughout. A large covered patio with a wood burning fireplace provides warmth and shelter in the shoulder seasons.
Carsten Arnold Photography

We updated this laundry room by installing Medallion Silverline Jackson Flat Panel cabinets in white icing color. The countertops are a custom Natural Black Walnut wood top with a Mockett charging station and a Porter single basin farmhouse sink and Moen Arbor high arc faucet. The backsplash is Ice White Wow Subway Tile. The floor is Durango Tumbled tile.
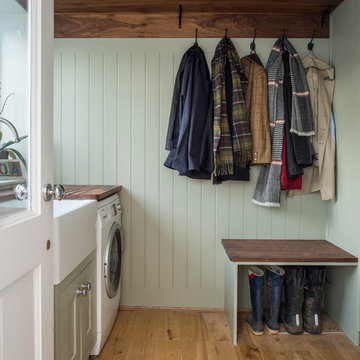
This boot room in a Georgian house in Bath is a multi-functional space for laundry, coat and boot storage and a it works as a utility room with direct access from the garden. The cabinets are a shaker style with walnut timber worktop and shelf. The large butlers sink gives the room a traditional feel but the sage grey paint colour and rich walnut adds a contemporary twist. The cupboards step back to allow the back door to open which maximises the storage in this small space.
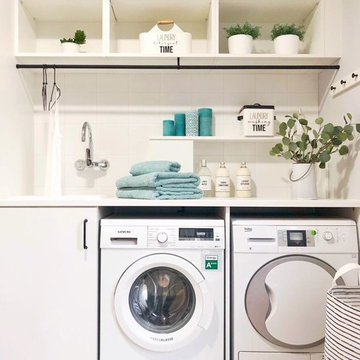
Un cuarto de lavado moderno y práctico con mucha capacidad de almacenaje en los armarios.
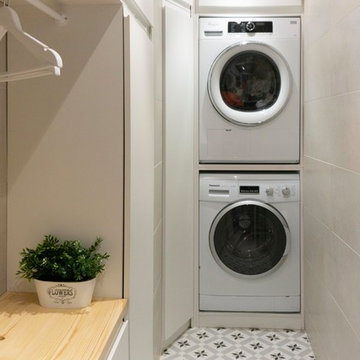
Este espacio que en un principio podría parecer un espacio perdido y residual en la vivienda pasa a tener un toque especial. Se coloca la zona de lavandería con lavadora y secadora apiladas en un armario visto. Ambas están completadas con un armario cerrado para los elementos de limpieza y una zona abierta con perchero que apoya perfectamente a los electrodomésticos. Además se utiliza un azulejo en la zona húmeda para no tener problemas con el agua. emmme studio
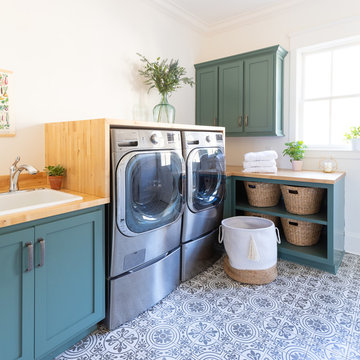
Fresh, light, and stylish laundry room. Almost enough to make us actually WANT to do laundry! Almost. The shelf over the washer/dryer is also removable. Photo credit Kristen Mayfield
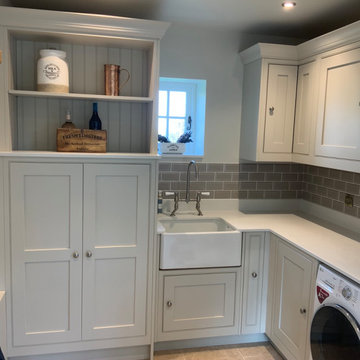
Utility and boot room in countryside home packed full of storage and style. Concealing heating and water tanks
L-shaped Laundry Room Design Ideas with Wood Benchtops
7
