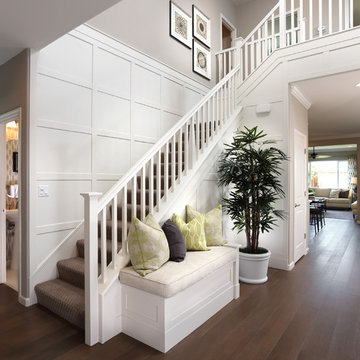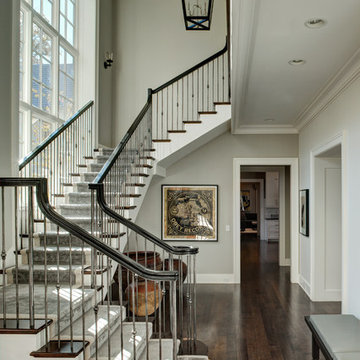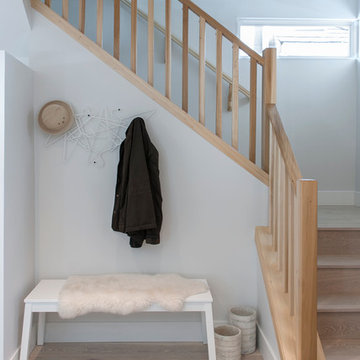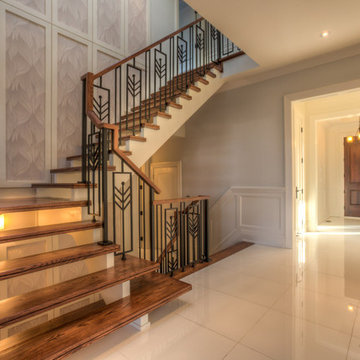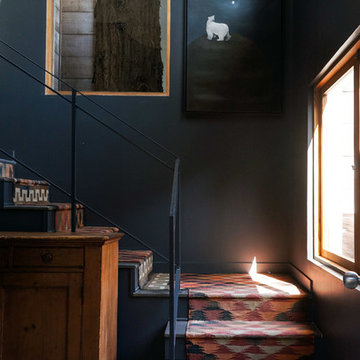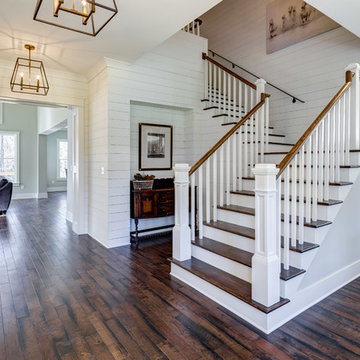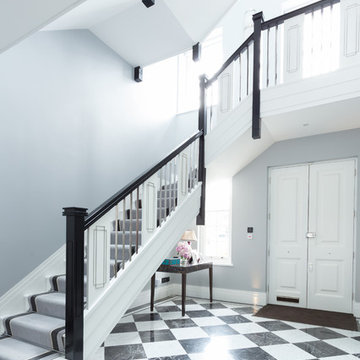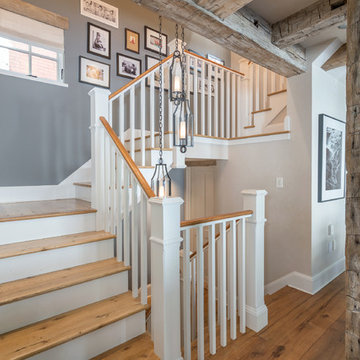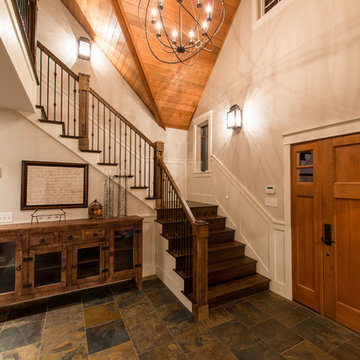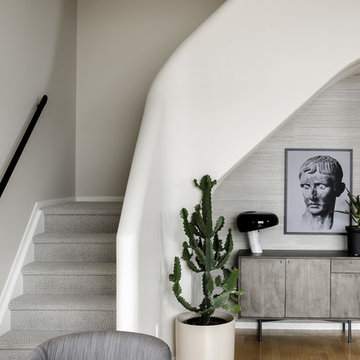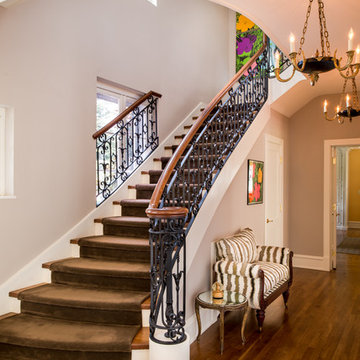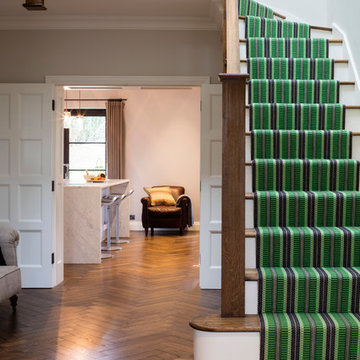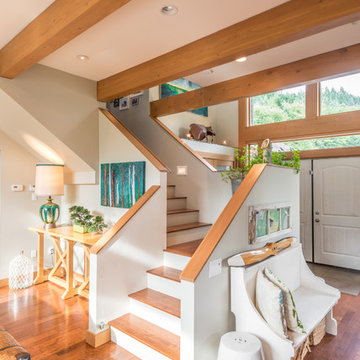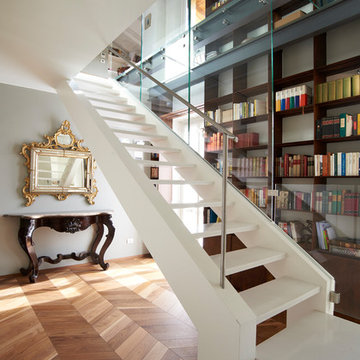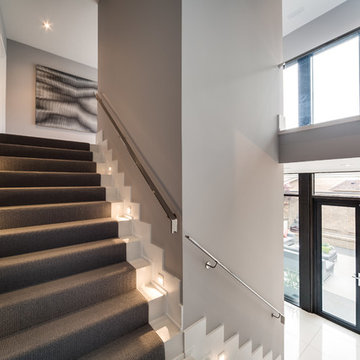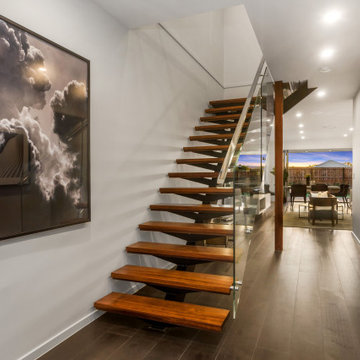L-shaped Staircase Design Ideas
Refine by:
Budget
Sort by:Popular Today
1 - 20 of 22 photos
Item 1 of 3
![Barclay-Hollywood [A]](https://st.hzcdn.com/fimgs/pictures/staircases/barclay-hollywood-a-deluxe-stair-and-railing-ltd-img~4031637800afd461_5125-1-7ddc08a-w360-h360-b0-p0.jpg)
Similar to its successor in "Barclay-Hollywood [B]", this staircase was built with the same concept; having a beautiful self-supporting staircase floating while using only limited areas to leverage weight distribution.
For the main floor up to second floor only, the connecting staircases had to be constructed of solid laminated Red Oak flat cut stringers at a thickness of 3-1/2" with exception to the flared stringer which was laminated in plywood layers for obvious reasons. The treads and risers were made of 1" plywood with a generous amount of glue, staples and screws in order to accommodate the marble cladding. The basement staircases featured 1-3/4" solid Red Oak flat cut treads with closed risers.
This house is a cut above the rest!
*railings were completed by others
*featured images are property of Deluxe Stair & Railing Ltd
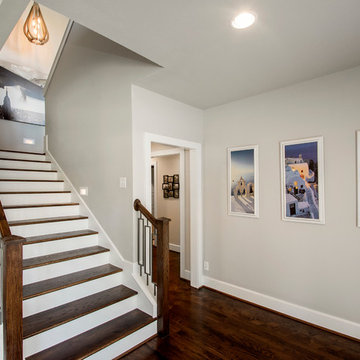
With the downstairs living space to it's left, these hand-scraped hardwoods lead directly up to the second story game room, two additional bedrooms, and a powder room.
Recognition: ARC Awards 2016 Best Addition
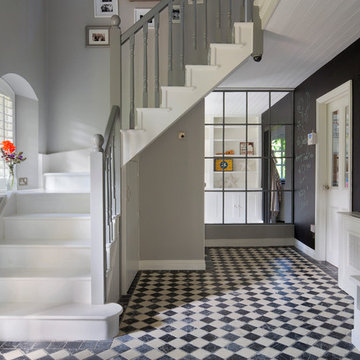
Beautiful Italian Black & White Marble Tiles...
DESIGNER: http://www.littledesignhouse.co.uk/ E:Tonya@LittleDesignHouse.co.uk
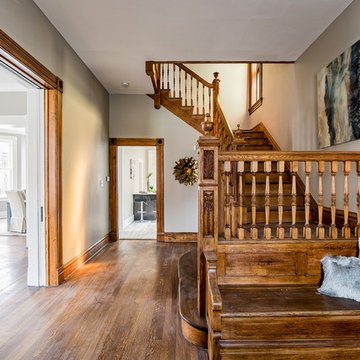
Entry foyer opens up to the home's original antique mirror and historic wooden staircase both with custom millwork preserved.
L-shaped Staircase Design Ideas
1
