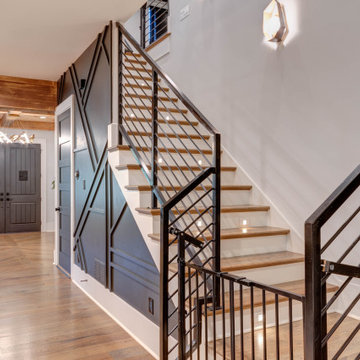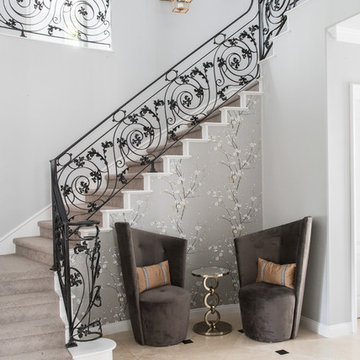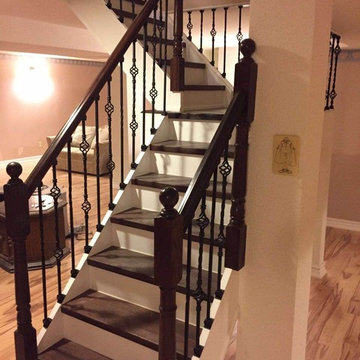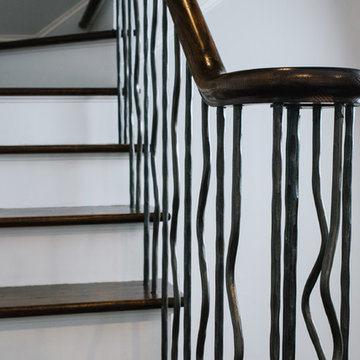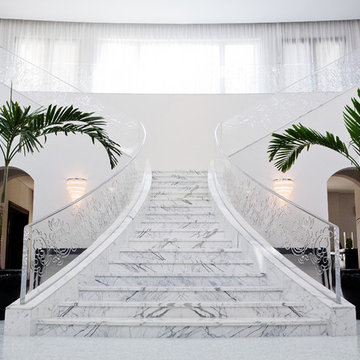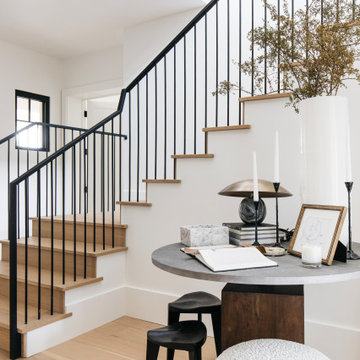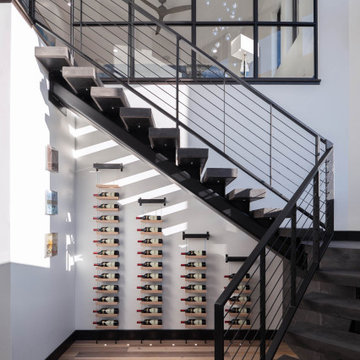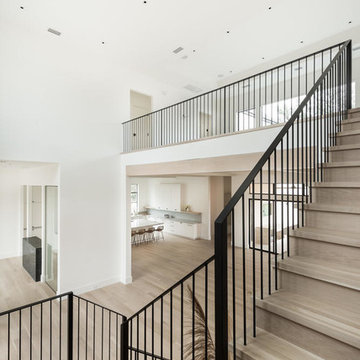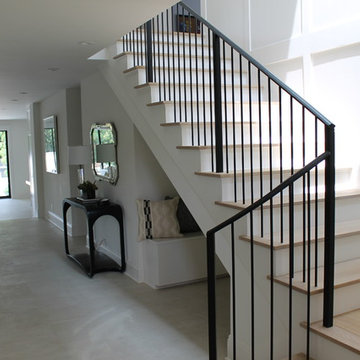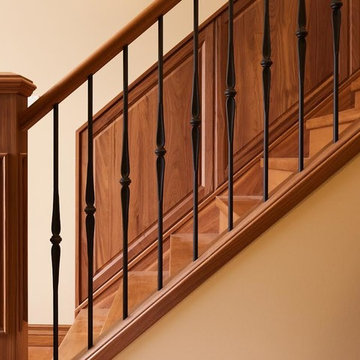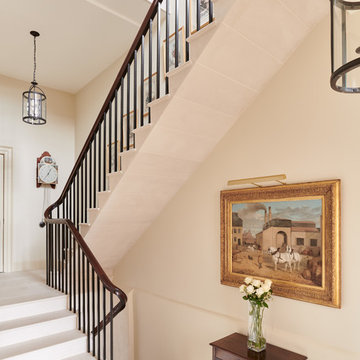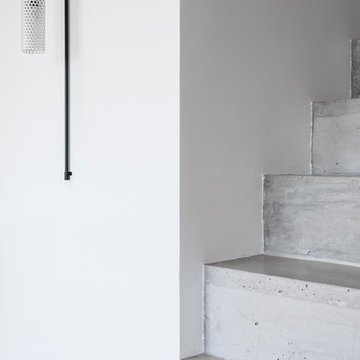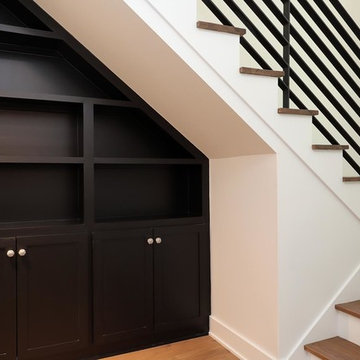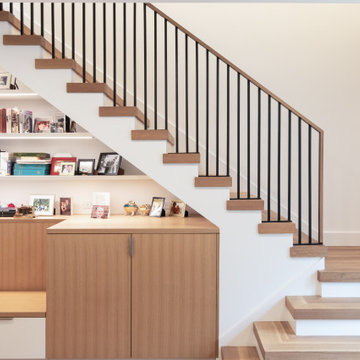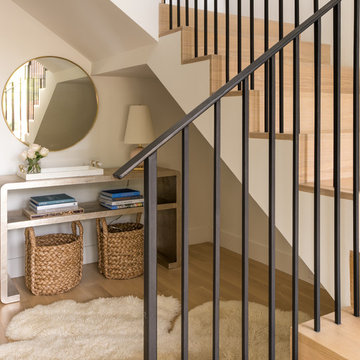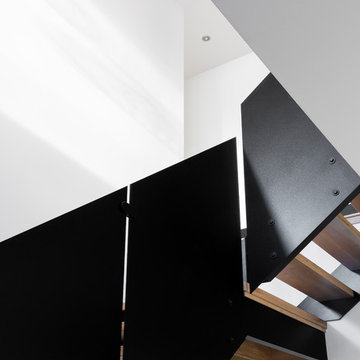L-shaped Staircase Design Ideas with Metal Railing
Refine by:
Budget
Sort by:Popular Today
241 - 260 of 2,946 photos
Item 1 of 3
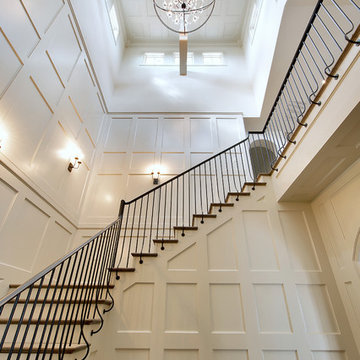
An impressive Stair Tower with a Cupola at the top, allowing a flood of light into a typically dark space. Transitional style banister and wrought iron railing. Stairs are over 4' wide. Ceiling is 24' 6".
Venetian Custom Homes, Imagery Intelligence
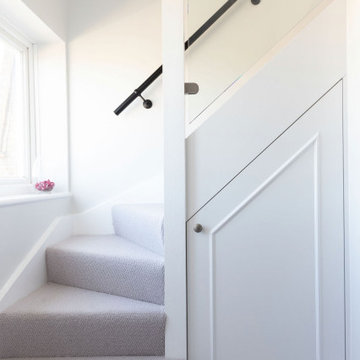
The stairs has been decorated with soft grey carpets and a black handrail keeping the The landing and stairwell have kept the space fresh and light. The stairs have been decorated with soft grey carpets and a black handrail keeping the room neat and bright. The small storage space under the stairs keeps the area tidy, making it efficient for use. neat and bright. The small storage space under the stairs allows to keep the area neat and tidy, making it efficient for use.
Renovation Absolute Project Management
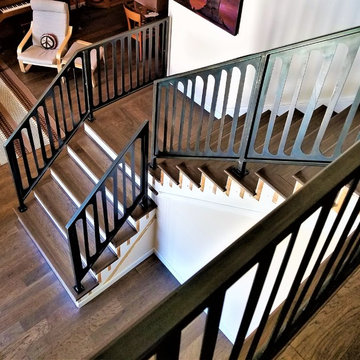
The only thing these fantastic clients knew when they came to us was that they wanted a new metal railing. After a few meeting we settled on a panel railing. Myself and the clients spent the next few weeks looking for a design they loved, that would compliment their home. When we found this design we knew we had it. This is a CNC'ed panel railing with natural patina finish.
L-shaped Staircase Design Ideas with Metal Railing
13
