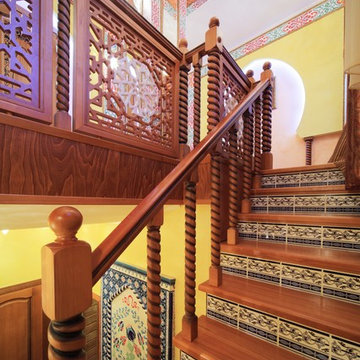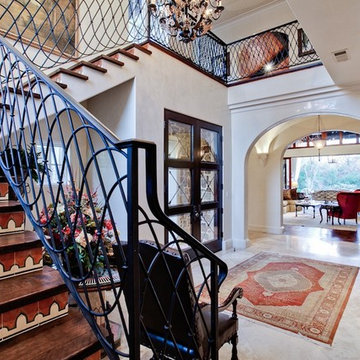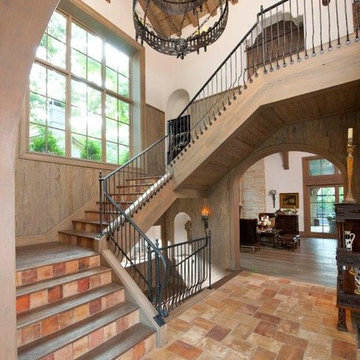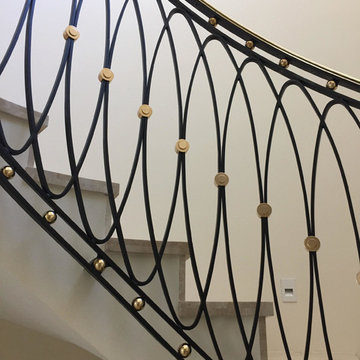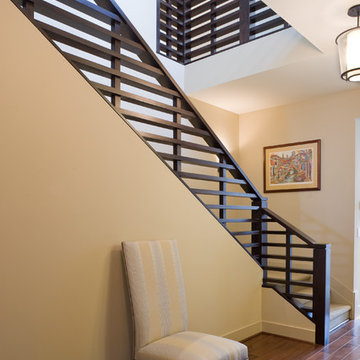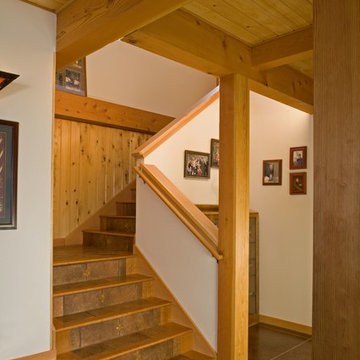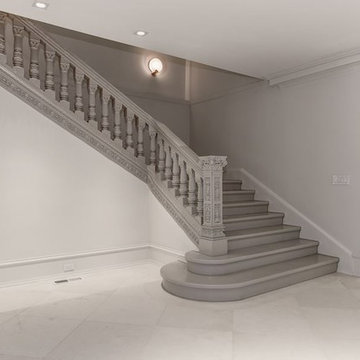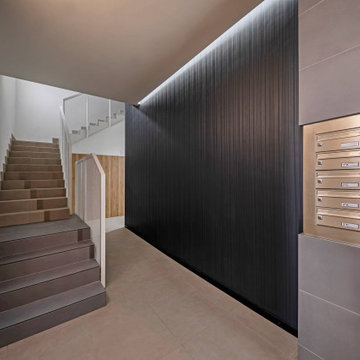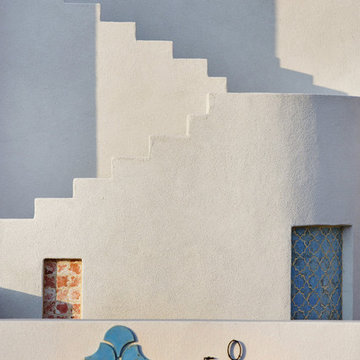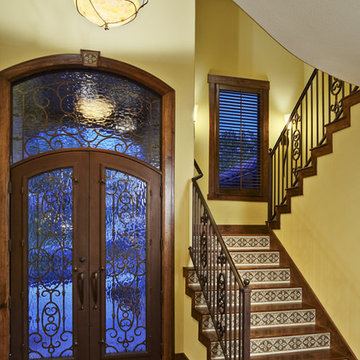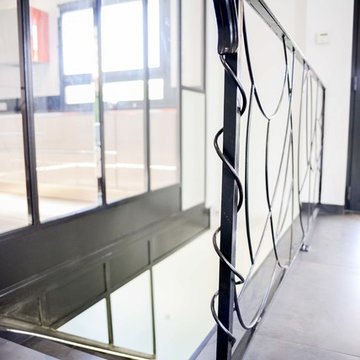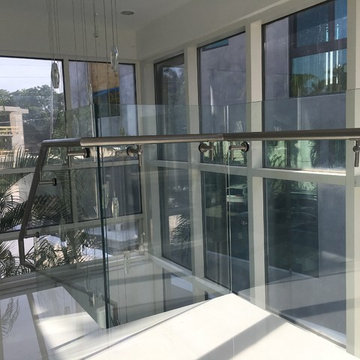L-shaped Staircase Design Ideas with Tile Risers
Refine by:
Budget
Sort by:Popular Today
121 - 140 of 321 photos
Item 1 of 3

Esta vivienda unifamiliar es el resultado de una reforma de gran envergadura en donde el concepto es el de la monumentalidad y la contundencia de cada elemento que arma el conjunto; a través de pantallas de piedra, grandes marcos de concreto en obra limpia y amplios ventanales se busca una implantación de gran presencia dentro del terreno y a su vez aprovechar las visuales del entorno natural en donde se encuentra.
Es así como se desarrolla el diseño de la vivienda como elemento protagónico y, posteriormente, el área de piscina y terraza que también es producto de reforma; a todo esto, se le suman los jardines que se esparcen por toda la parcela y conectan el terreno de principio a fin.
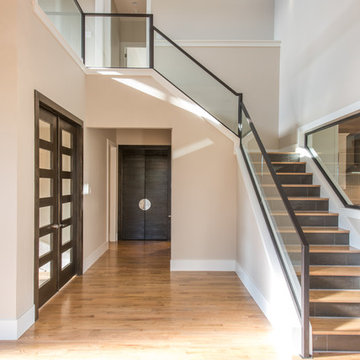
This space represents a recent collaboration on a spec house with a local homebuilder. Barbara Gilbert Interiors worked with the builder from start to finish on this project to build a neutral palette for future homeowners to turn this house into their home. The end product is a beautifully finished, move-in ready home.
Michael Hunter Photography
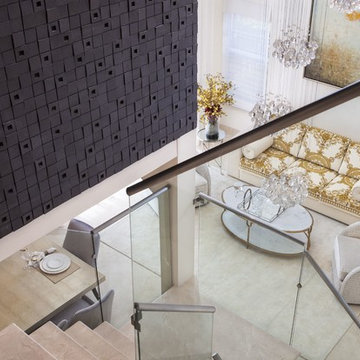
Designer: Sarah Zohar,
Photo Credit: Paul Stoppi,
A shot of the dining room and living room from a staricase at a private residence in Miramar, Florida
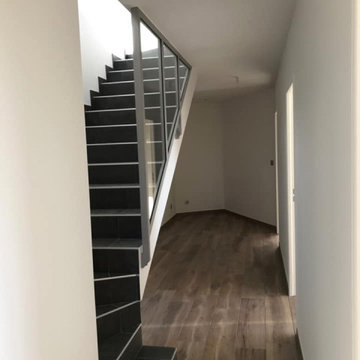
Escalier en béton carrelé avec habillage placo et verrière de protection pour la trémie.
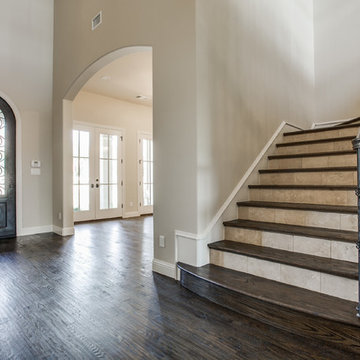
2633 Round Table Blvd.
Lewisville, TX 75056
Bella Vita Custom Homes presents this exquisite Mediterranean estate. This home boasts 5 bedroom suites, 5 full & 2 half baths, executive library,craft room, game room, 1st floor media room, 4 car garage, sport court, circular driveway, & 2 fireplaces. Outdoor living has magnificent veranda, pool, spa, water slide & balconies. Stunning & smart designs with extensive to-notch finish-outs. Chef's kitchen with all Viking appliances. The extravagant master suite & luxurious bath featuring lavish his & her accommodations: vanities, dressers, sitting areas, expansive closets & amazing his & her lavatories! Backs to incredible 135 ft of spectacular golf course views and pond! Move in ready NOW! Call 214-750-8482 and visit www.livingbellavita.com for more information!
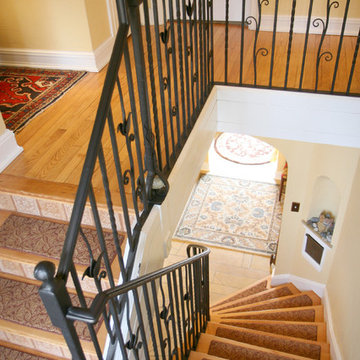
Curved railing design incorporates the tulip motif found throughout the Spanish revival home. Stones were incorporated into the newel posts. (Mild steel, stone, antique bronze powder coat finish.) Design and forging by Artist Blacksmith Jeff Benson.
Photos by Jane Benson.
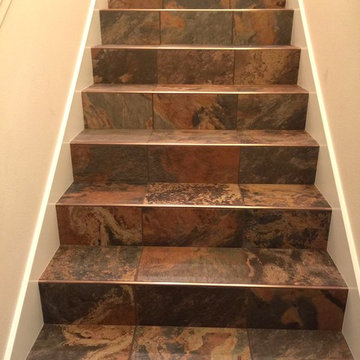
This warm toned tile adds a lot of character to a space that previouly had carpet.
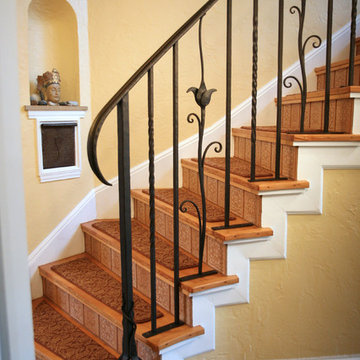
Curved section of tulip railing on main floor landing. Mild steel, stone, antique bronze powder coat finish. Artist Blacksmith Jeff Benson.
Photo by Jane Benson
L-shaped Staircase Design Ideas with Tile Risers
7
