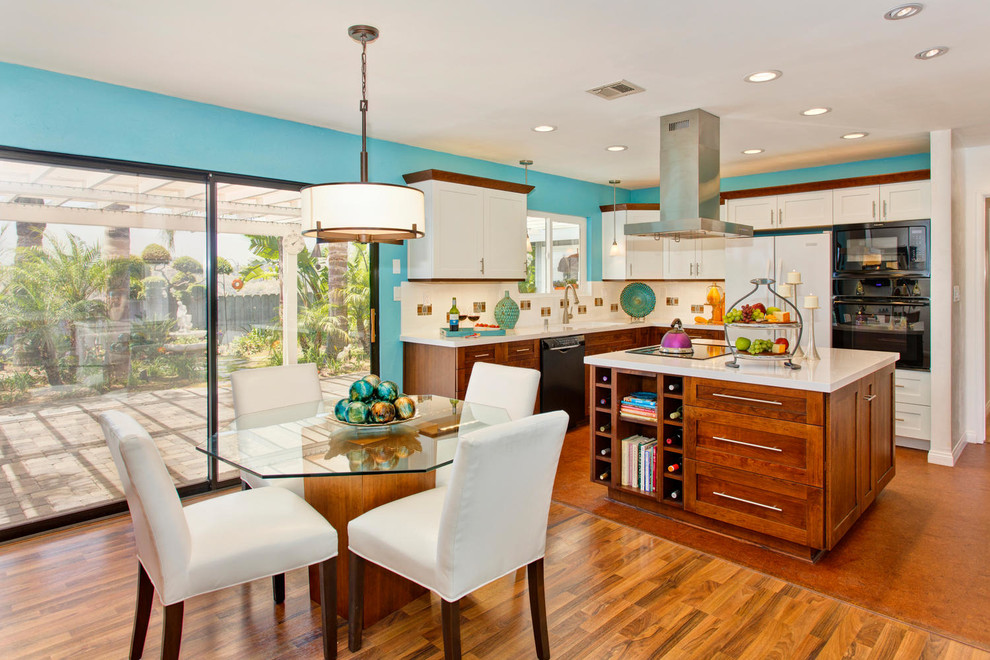
La Jolla Kitchen/Family Room Remodel - CairnsCraft Design & Remodel
Our client likes to entertain friends at her home and wanted to open up the living room/ kitchen space and to make it more contemporary. We removed the walls next to the fireplace to visually open up the space. So now she can entertain her guests in an environment that functions perfectly for her many get-togethers.
The fireplace was converted from wood-burning into a gas insert with glass pebbles. Rectangular white porcelain tiles replaced the man-made rock hearth to give the clean and contemporary look you see. On both sides of the fireplace, white dual purpose storage was created using deep drawers facing the kitchen and open shelves facing the living room.
The decorative side panels hide the seams where the cabinets back up to one another. Recessed outlets were designed into the open shelves to provide easy access.
The Kitchen Island has cabinets that open to all four sides with wine cubbies, open shelving for her cookbooks, deep drawers with full extension guides and a soft-close feature for the dishes. The island was placed between the back of the fireplace and the L-shaped two-toned kitchen cabinets.
One side of the Island has a Pull-Out Pantry for spices providing an easy access while preparing the food.
White Silestone countertops with subway tile with a copper and stainless-steel mosaic design on the kitchen backsplash divides the cherry base cabinets and the white upper cabinets -- creating a clean and contemporary look and feel.
The designer chose to use cork flooring in the kitchen for it’s comfort, durability, and practicality. The induction drop-in cook-top with a contemporary stainless steel hood completes this bright and colorful kitchen remodel.
Contractor: CairnsCraft Remodeling
Designer: Helene Lindquist
Jon Upson

lots of wood