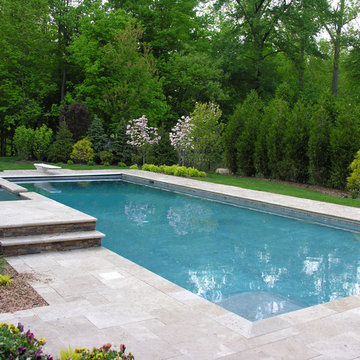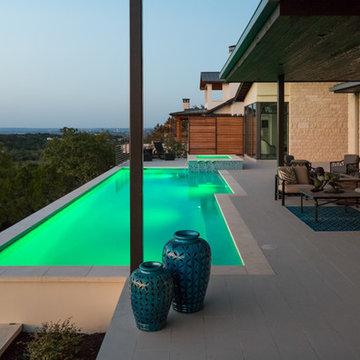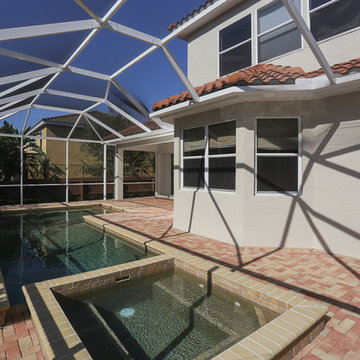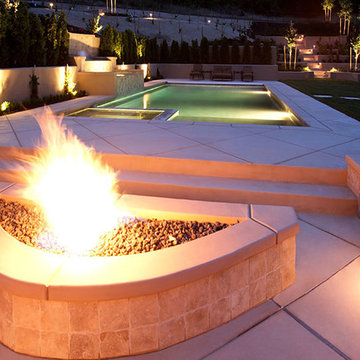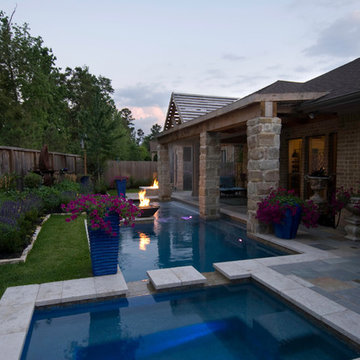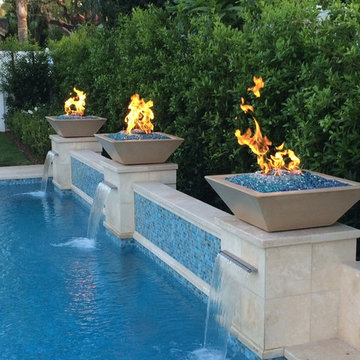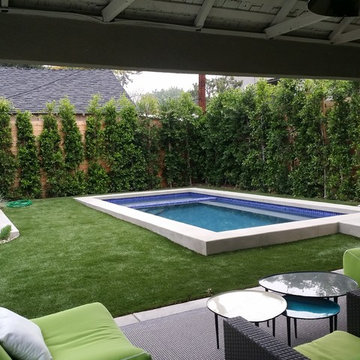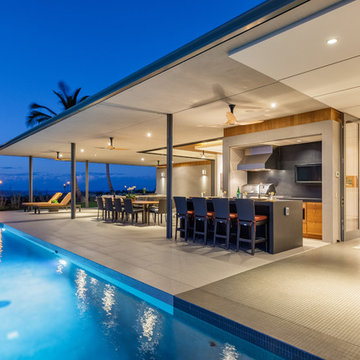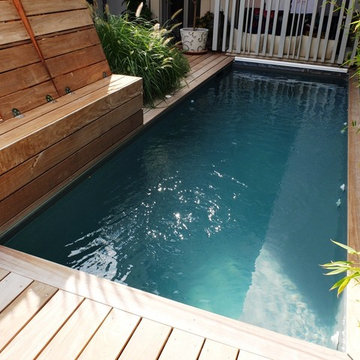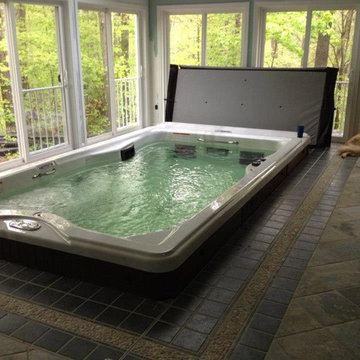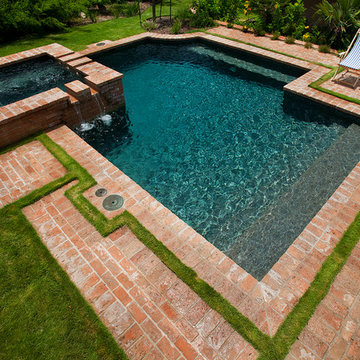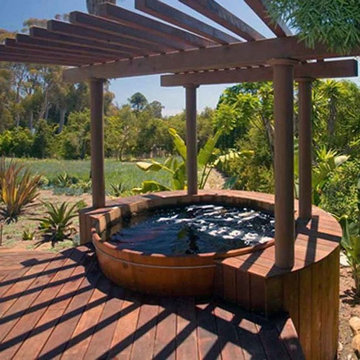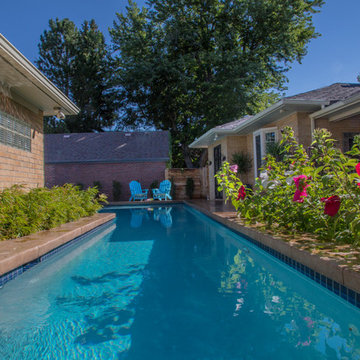Lap Pool Design Ideas with a Hot Tub
Refine by:
Budget
Sort by:Popular Today
81 - 100 of 9,519 photos
Item 1 of 3
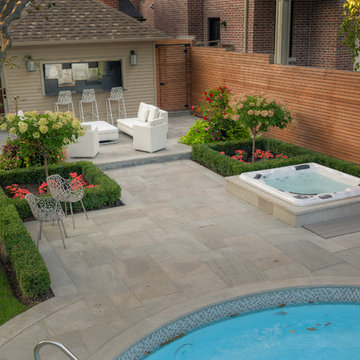
Our client wanted to add a hot tub and new cabana to their poolscape. The cabana was designed with a bar in the front and pool equipment and storage in the back. The bar has a roll up door for winterising. A lounge area in front allows the home owners to enjoy a drink while watching the kids play in the pool. Flagstone patios, steps, and hot tub surround give this backyard a luxurious feel. The fence is built from custom milled Cedar horizontal boards. The fence is backed with black painted plywood for full privacy. A custom hot tub pit was built in order to use what is normally an above ground hot tub. The hot tub was supplied by Bonavista Pools. Composite lumber was used to build an access hatch for hot tub controls. Boxwood hedging frame the garden spaces. There are two Hydrangea Standard trees which are underplanted with begonias for a pop of colour. The existing Cedar hedge created a great backdrop and contrast for our Japanese Maple hedge. The existing Beech tree was stunning! Lawn area was necessary for the family pets.
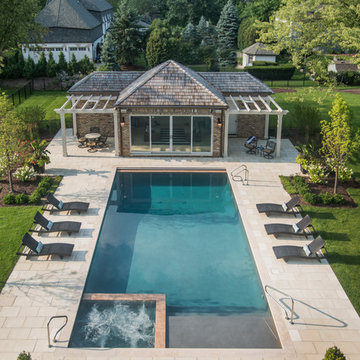
Request Free Quote
This pool and hot tub in Hinsdale, IL, completed this year, measures 20'0 x 40'0" and has a 7'0" x 8'0" hot tub inside the pool. The sunshelf measures 5'0" x 11'0" and has steps attached. The pool coping is Valders Wisconsin Limestone. The pool also features LED colored lighting. An automatic cover protects and preserves the pool and spa together. Photos by Larry Huene
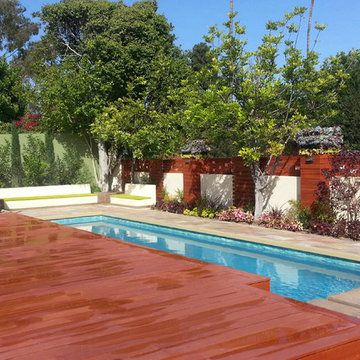
Full backyard and frontyard remodel.
Custom designed driveway with grass inlays and drought tolerant plant selections.
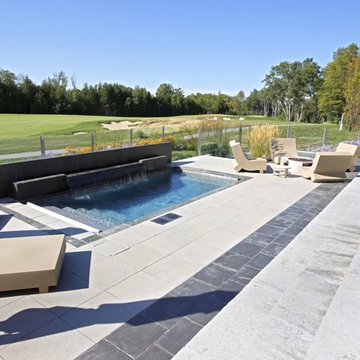
This shallow plunge pool enjoys a most impressive setting overlooking a prestigious private golf club near Collingwood. The visual focal point is a massive sheer descent waterfall spilling over a slab of solid granite, supported by a full-length tiled feature wall. An automated safety cover neatly retracts into a bunker behind the full-width entry steps. On the far end a full-width swim out bench allows easy access to the adjoining spa. The spacious flagstone deck and steps feature radiant heating, while the perimeter fence in tempered glass provides the final luxurious touch. (9 x 17, rectangular)
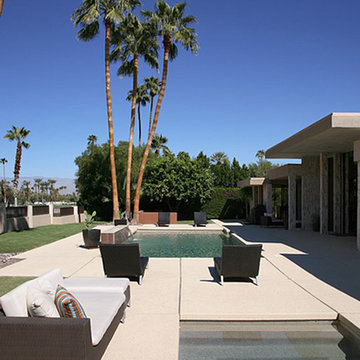
Stan Sachley design circa "1980" The architect clearly understood the proper use of space and light, while still respecting earlier mid-century desert architecture. The floors were kept clean and polished, as not to compete with the existing split travertine which ran through glass walls. This effect, blurred the indoor/outdoor living spaces. Finishes selected, were chosen to highlight a more refined and modern environment.
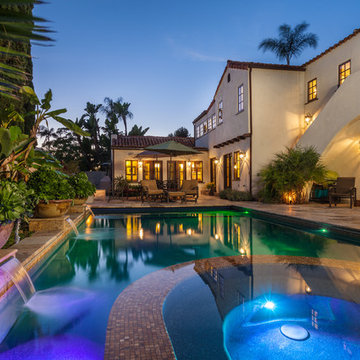
Historic home in Kensington provides an intimate backdrop to this beautiful design. Photo by Darren Edwards
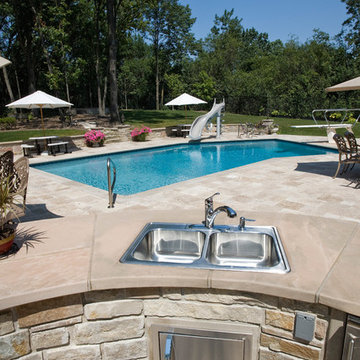
Request Free Quote
This 800 square foot geometric pool puts a different spin on the traditional swimming pool shape. with commercial spring board for diving, Limestone Coping, and a slide for the kids, this pool is a minature recreation pool with tons of fun in a compact space. Photos by Linda Oyama Bryan
Lap Pool Design Ideas with a Hot Tub
5
